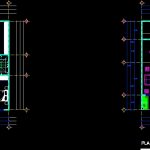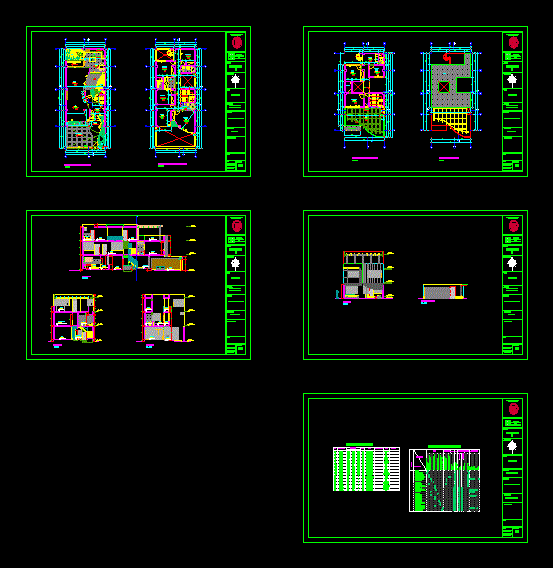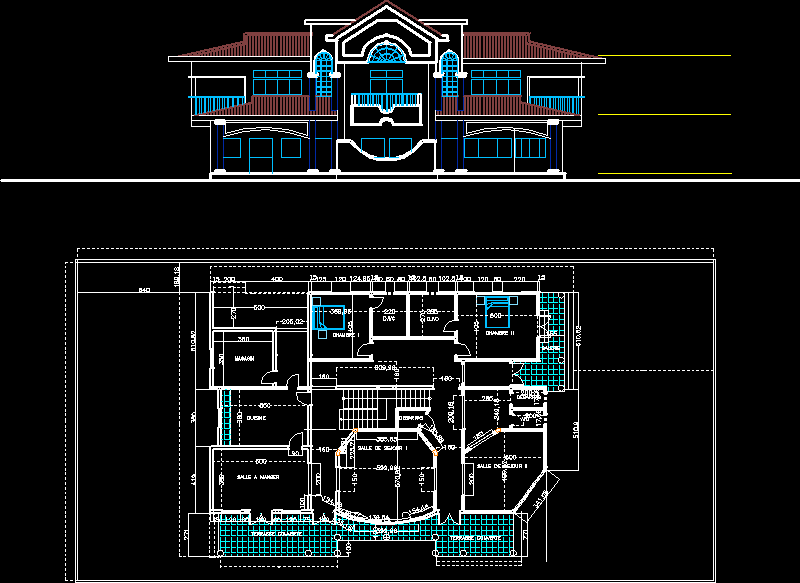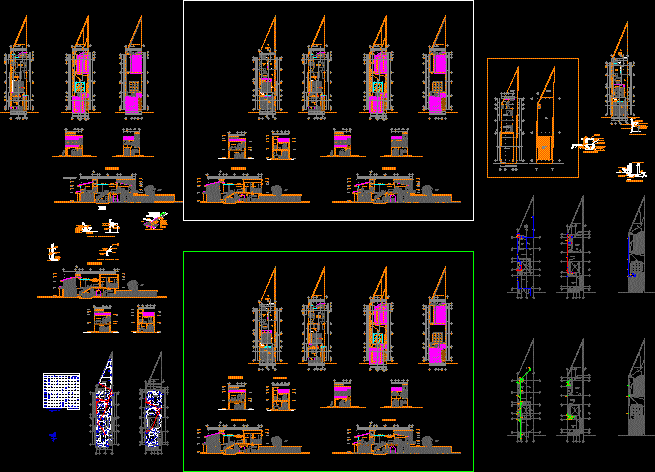Low Income One Family Housing, 2 Floors, 120m2 DWG Block for AutoCAD
ADVERTISEMENT

ADVERTISEMENT
House social interest with ground floor and first floor.
Drawing labels, details, and other text information extracted from the CAD file (Translated from Spanish):
half bath, kitchen, breakfast, dining room, living room, pantry, patio, empty, up, down, ground floor, first floor, slab projection, access, skylight projection, dome projection, master bedroom, rec bathroom. main, hall
Raw text data extracted from CAD file:
| Language | Spanish |
| Drawing Type | Block |
| Category | House |
| Additional Screenshots |
 |
| File Type | dwg |
| Materials | Other |
| Measurement Units | Metric |
| Footprint Area | |
| Building Features | Deck / Patio |
| Tags | apartamento, apartment, appartement, aufenthalt, autocad, block, casa, chalet, detached, dwelling, dwelling unit, DWG, Family, floor, floors, ground, haus, house, Housing, income, interest, logement, maison, residên, residence, social, unidade de moradia, villa, wohnung, wohnung einheit |








