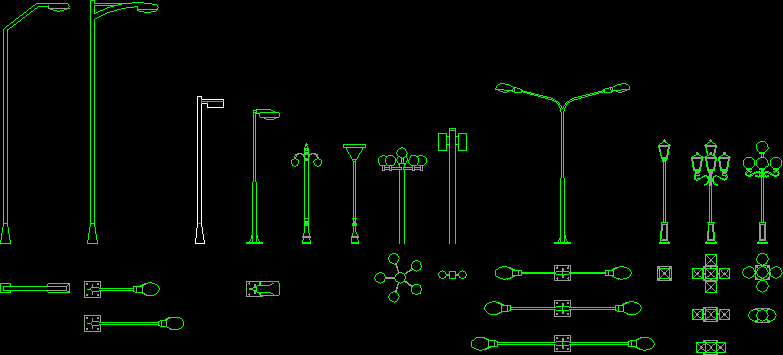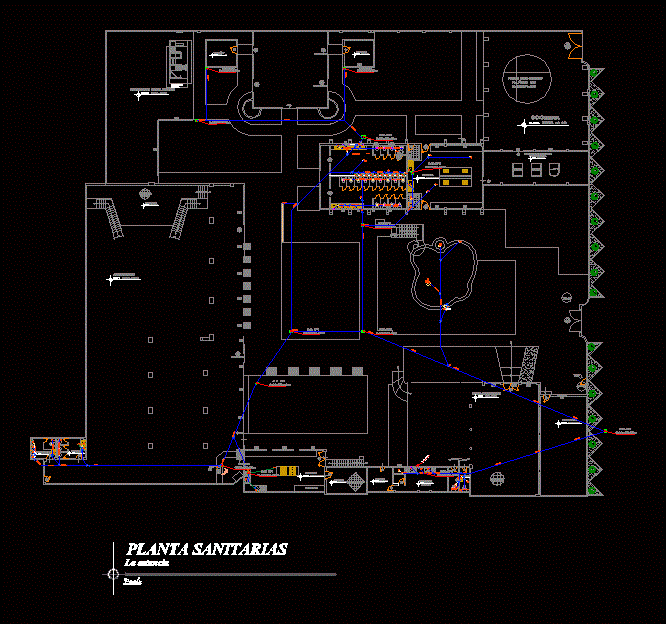Low Slope Cover Passably – Retak DWG Detail for AutoCAD
ADVERTISEMENT

ADVERTISEMENT
Detail walkable gentle slope covered with aerated concrete block Retak type. Specifications.
Drawing labels, details, and other text information extracted from the CAD file (Translated from Spanish):
retak type lintel block, stuffing hc with rods, carpentry, thin joint, retak type lintel block, mci vertical insulating layer, thick plaster, prestressed type joist, ceramic brick for roof, pending subfloor, compression folder with sima mesh, expansion joint low density expanded polystyrene, fragmented retak type block, steel reinforcements, retak type block, railing, drip, babe, open joint, ceramic tiles, separators, thermal insulation polystyrene exp. low density e., regularizer folder, hydrophobic elastomeric membrane, asphalt vapor barrier, expanded polystyrene expansion chamber, primer coat, hypalon, neoprene, felt, neoprene
Raw text data extracted from CAD file:
| Language | Spanish |
| Drawing Type | Detail |
| Category | Construction Details & Systems |
| Additional Screenshots |
 |
| File Type | dwg |
| Materials | Concrete, Steel |
| Measurement Units | |
| Footprint Area | |
| Building Features | |
| Tags | aerated, autocad, barn, block, concrete, cover, covered, dach, DETAIL, DWG, hangar, lagerschuppen, passable, pending, retak, roof, shed, slope, structure, terrasse, toit, type |








