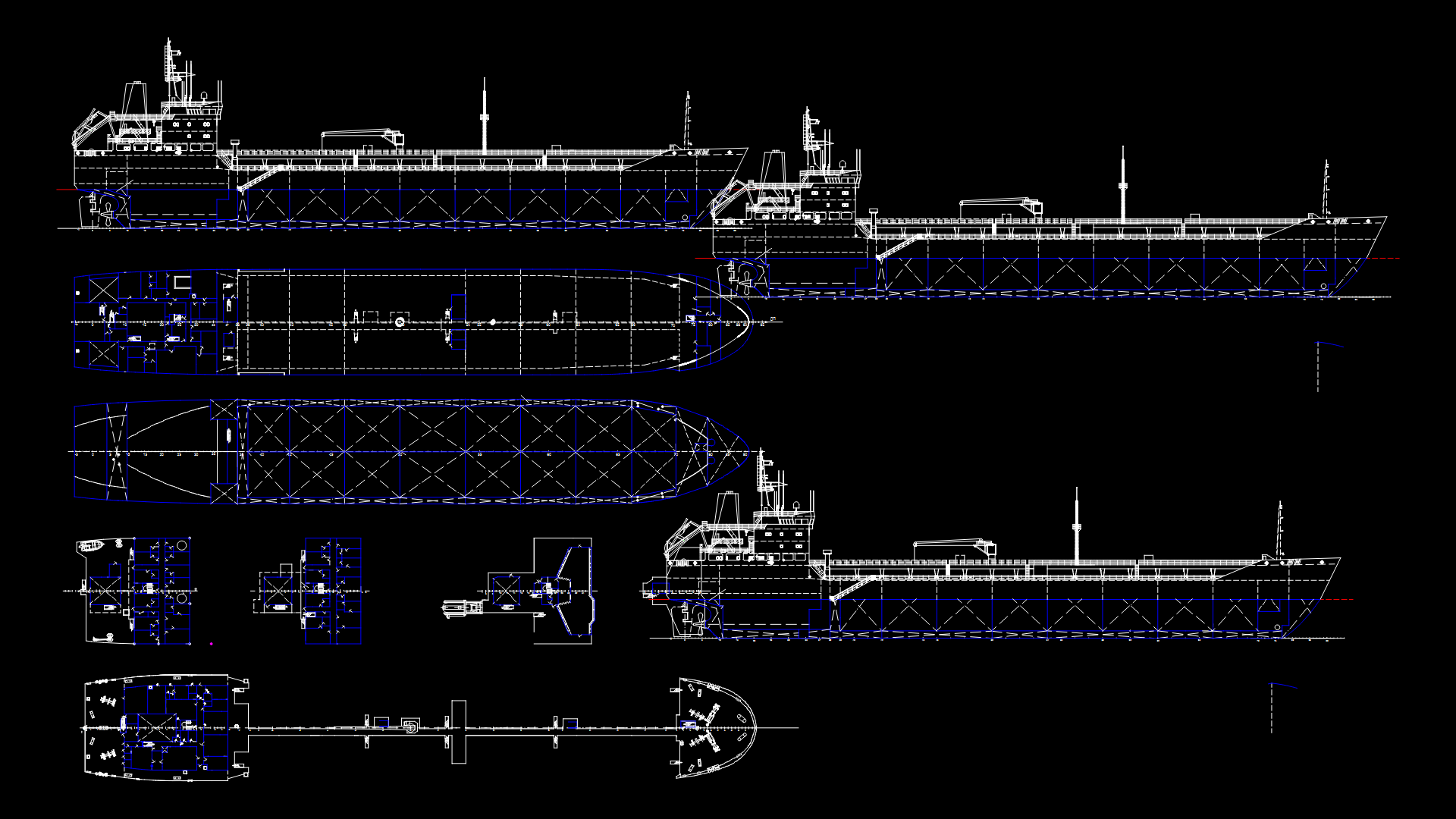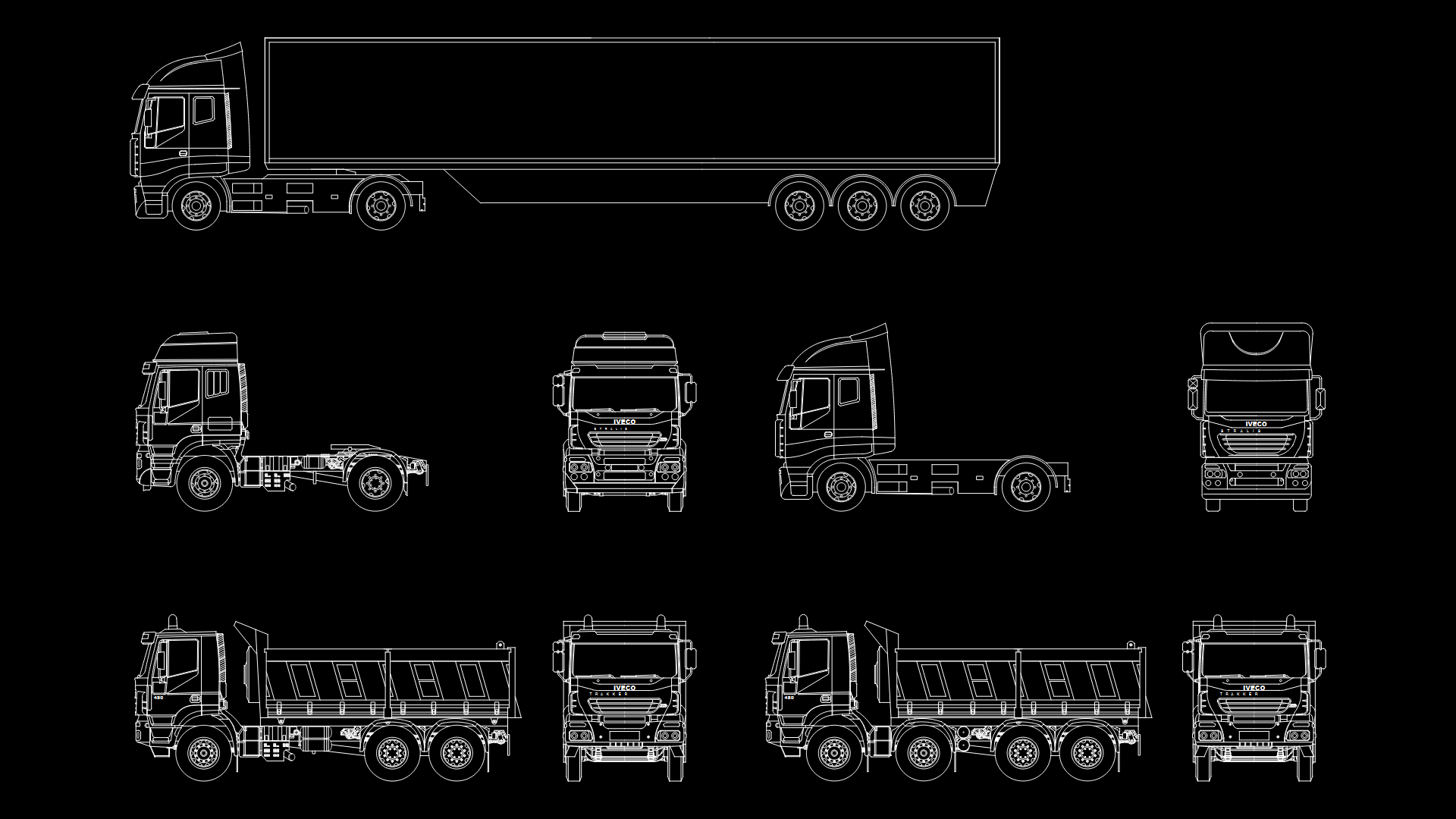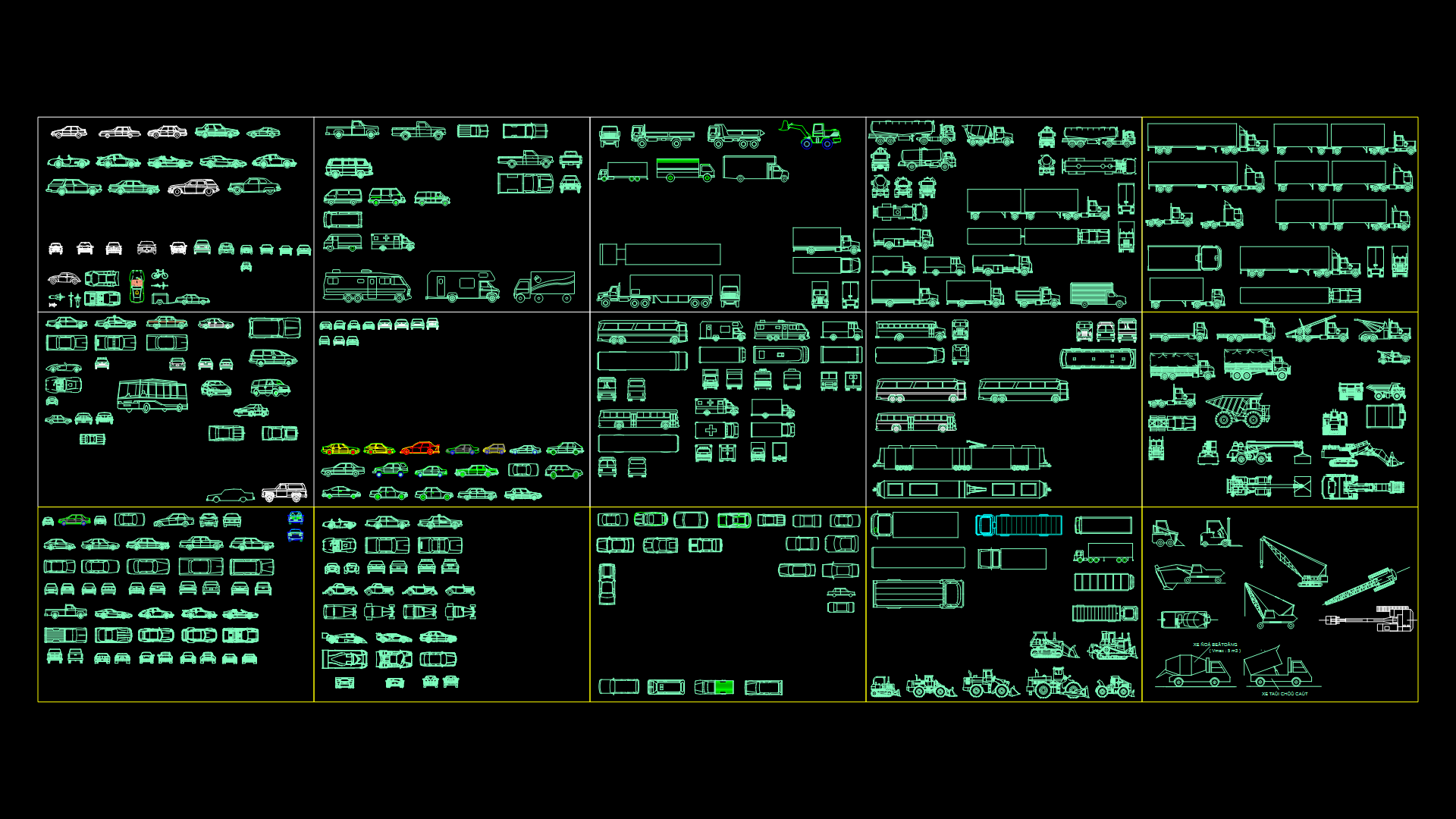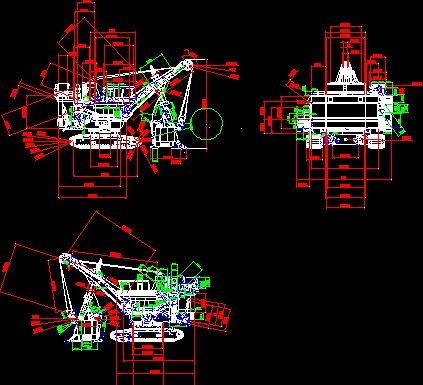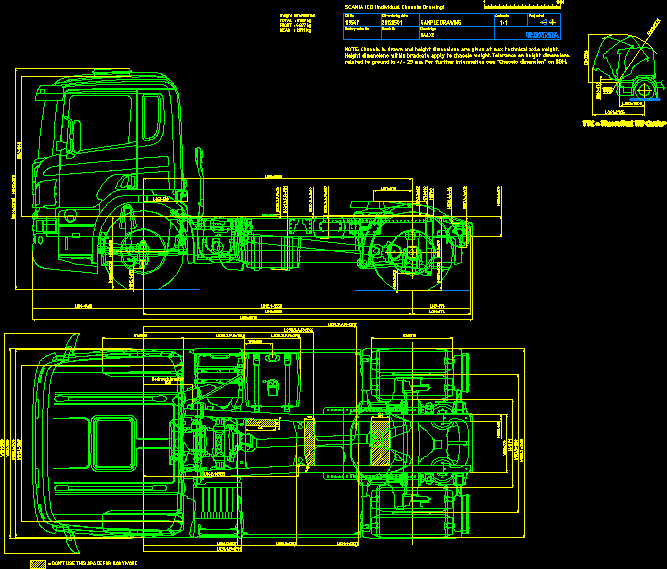Lowboy Trailers 2D DWG Plan for AutoCAD
ADVERTISEMENT
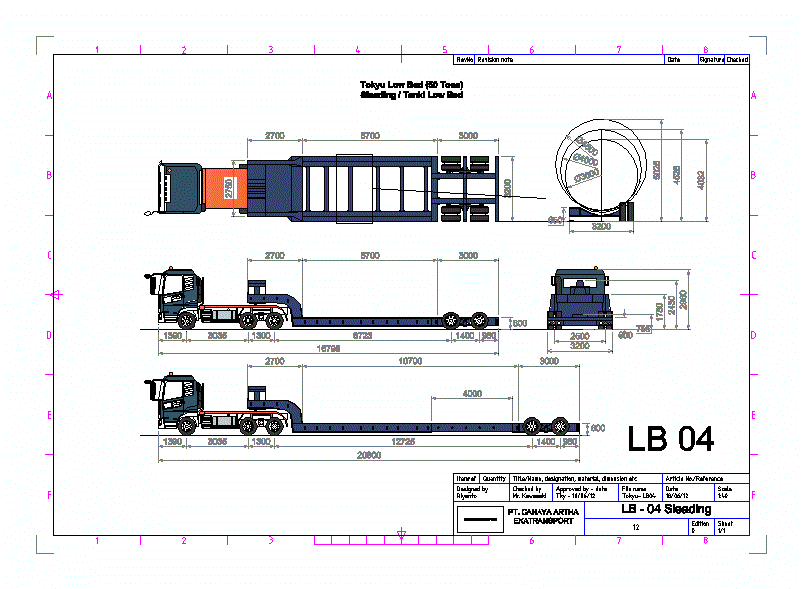
ADVERTISEMENT
Elevation drawing 2d – General plan – elevation – dimensions
Drawing labels, details, and other text information extracted from the CAD file:
xxx, file name, checked by, itemref, designed by, quantity, approved by – date, date, edition, sheet, scale, revno, revision note, checked, signature, mr. kawasaki, riyanto
Raw text data extracted from CAD file:
| Language | English |
| Drawing Type | Plan |
| Category | Vehicles |
| Additional Screenshots |
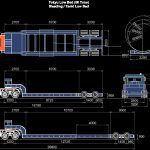 |
| File Type | dwg |
| Materials | Other |
| Measurement Units | Metric |
| Footprint Area | |
| Building Features | |
| Tags | autocad, crane, d, dimensions, drawing, DWG, elevation, general, guindaste, kran, plan, Transportation, truck |
