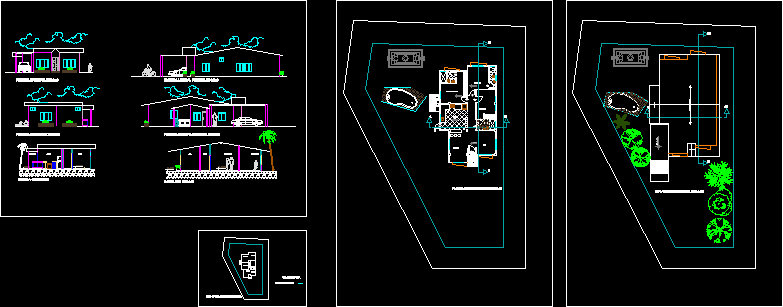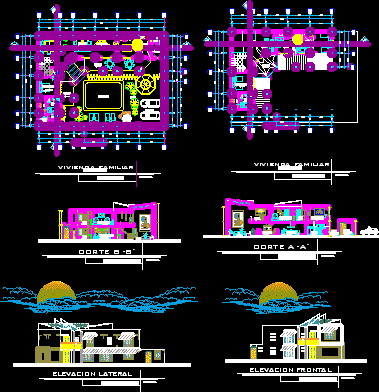Lower Middle Class Housing DWG Block for AutoCAD
ADVERTISEMENT

ADVERTISEMENT
This house is middle class consists of two four facades cuts implantation and plant a plant cover is functional handles the house has three quarts minimum measures two bathrooms – living room – laundry room – patio and small porch. This developed in a very big but that’s no problem because you can deploy in an area of ??20 * 20 is used with materials like brick mortar (ha) glass and aluminum window and wood closets and doors, bathroom porcelain THE ceramics used in service areas a good laying of foundations, the roof is not a roof slab.
Drawing labels, details, and other text information extracted from the CAD file (Translated from Spanish):
bathroom, kitchen, living room, master bedroom, dining room, private area, social area, outdoor area, service area, circular area, symbology, closet, laundry
Raw text data extracted from CAD file:
| Language | Spanish |
| Drawing Type | Block |
| Category | House |
| Additional Screenshots |
 |
| File Type | dwg |
| Materials | Aluminum, Glass, Wood, Other |
| Measurement Units | Metric |
| Footprint Area | |
| Building Features | Deck / Patio |
| Tags | apartamento, apartment, appartement, aufenthalt, autocad, block, casa, chalet, class, consists, cuts, dwelling unit, DWG, facades, haus, house, Housing, implantation, logement, maison, middle, plant, residên, residence, unidade de moradia, villa, wohnung, wohnung einheit |








