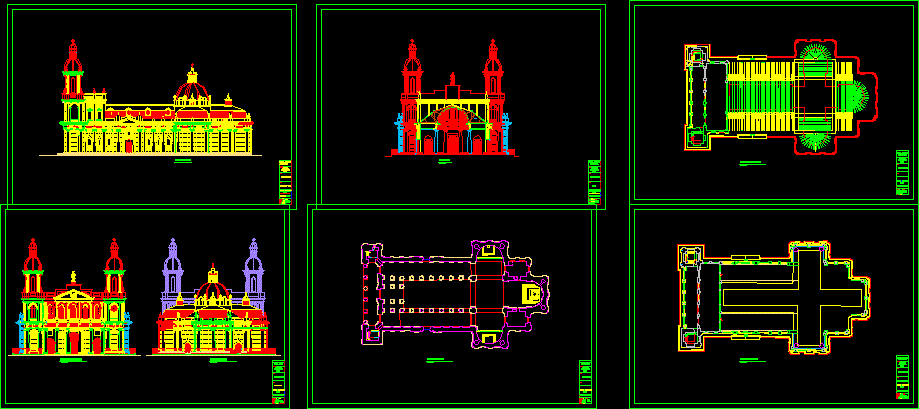Luis Building Survey For Rehabilitation Causin DWG Full Project for AutoCAD
ADVERTISEMENT

ADVERTISEMENT
Lift to the building rehabilitation project Causin Luis Duoc proposed construction of the Catholic University of the project consists of floor plans and elevations
Drawing labels, details, and other text information extracted from the CAD file (Translated from Spanish):
white street, avenue errazuriz, Emerald street, ross
Raw text data extracted from CAD file:
| Language | Spanish |
| Drawing Type | Full Project |
| Category | Historic Buildings |
| Additional Screenshots |
 |
| File Type | dwg |
| Materials | |
| Measurement Units | |
| Footprint Area | |
| Building Features | |
| Tags | autocad, building, catholic, church, construction, corintio, dom, dorico, DWG, église, full, geschichte, igreja, jonico, kathedrale, kirche, kirk, l'histoire, la cathédrale, lift, luis, Project, proposed, rehabilitation, survey, teat, Theater, theatre |








