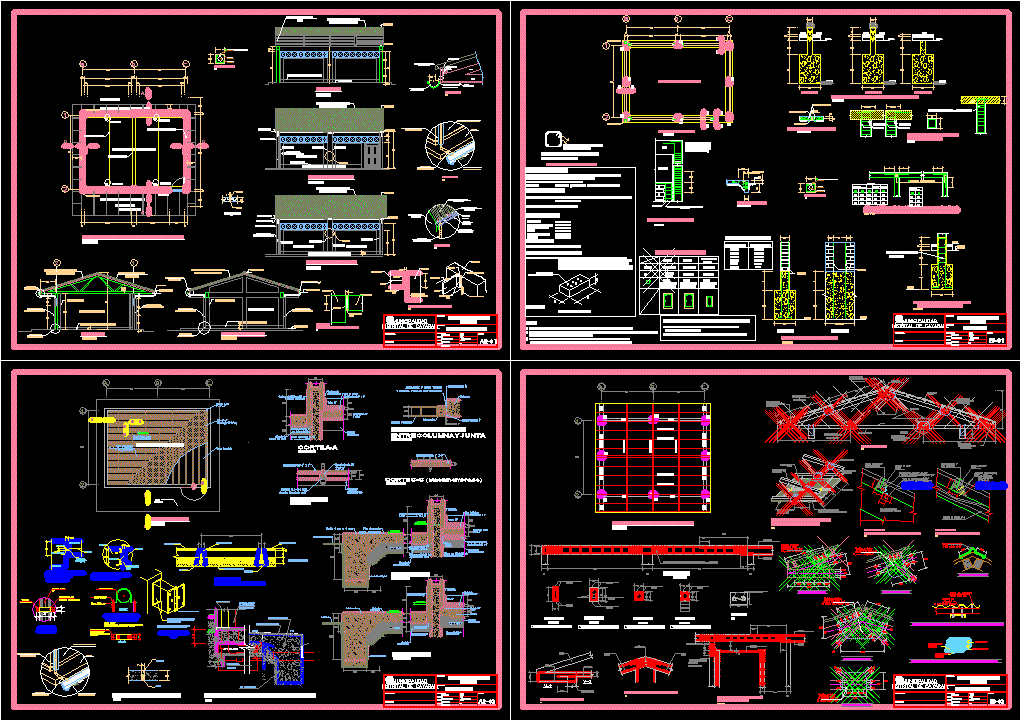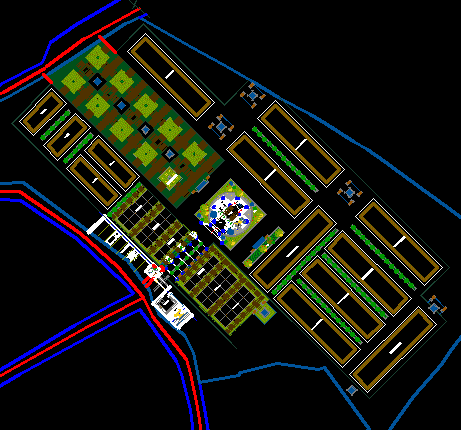Lumbaqui Food Market DWG Block for AutoCAD

Proposed Lumbaqui food market in Ecuador suburbs. – General Plants – height
Drawing labels, details, and other text information extracted from the CAD file (Translated from Spanish):
file, management, administration, accounting, secretary, wait, deposit, first aid, bathroom, waiting room, meals, kitchen, prepared, baby bottles, cashiers, automatic, giblets, ground floor, dining room, bedroom, machine room, warehouse cleaning, wet area, emergency exit, entry, up, semi-humid zone, main access, waste area, ladies’ restrooms, men’s restrooms, dry area, maneuvering yard, npt, implantation, upper floor, ground floor, administration, bottle feeding, emergency exit, manager, front facade, lat facade. left, facade lat. right, rear facade, recycling area, nursery, access, maneuvering area, food area, distribution hall, lat facade. left, handrail, backyard, meats, fruits, vegetables, bakeries, flowers, shoes, meat, dairy, seafood, vegetables, grains, fruits, footwear, clothing, hardware, pharmacy, fabrics, glassware
Raw text data extracted from CAD file:
| Language | Spanish |
| Drawing Type | Block |
| Category | Retail |
| Additional Screenshots |
 |
| File Type | dwg |
| Materials | Glass, Other |
| Measurement Units | Metric |
| Footprint Area | |
| Building Features | Deck / Patio |
| Tags | autocad, block, commercial, DWG, ecuador, food, general, height, mall, market, plants, proposed, shopping, supermarket, trade |







