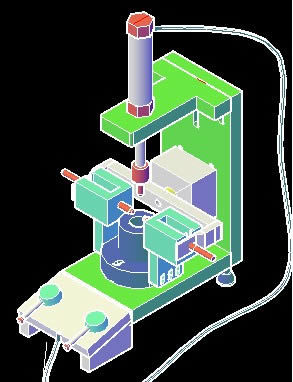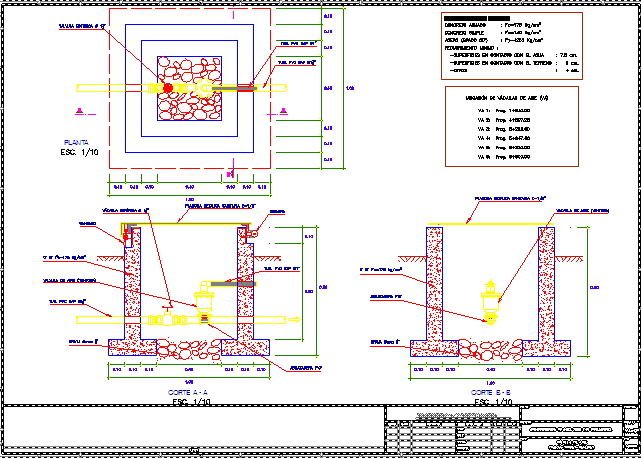Luminaires Plane Modules Camp Antamina DWG Block for AutoCAD

General Planimetria – distribution – references
Drawing labels, details, and other text information extracted from the CAD file (Translated from Spanish):
expanded metal mesh, adjustment section, exit, rack, by, references, date, revisions, electr :, apr., rev., disciplines, date :, signatures, process :, mechanical:, structure:, civil:, approved by, user antamina, scale :, file name :, huaraz, peru, mining company antamina sa, plan :, project :, afe :, notes, tfa, gmi, techno fast, td., tg., th., cellar, general auxiliary board, tda, symbolic designation, symbol, lighting module electric board, indicates lighting circuit, with electronic ballast, superimposed., general electric lighting and power panel, with electronic ballast, overlapping hermetic type. for bathrooms, brand, lamp holder., general board, luminaire, command with, photocell, lithonia or similar brand, photocell lighting, siemens brand, lighting channel number indicates, number of cables inside the pipeline, electrical connection detail, referential to know the distance of feeding, thermo start, stove outlet, s-al., first floor, second floor, third floor, leviton brand, siemens or similar quality, note :, by a recognized entity., extended type module plant, pens, color, black, screening, color
Raw text data extracted from CAD file:
| Language | Spanish |
| Drawing Type | Block |
| Category | Mechanical, Electrical & Plumbing (MEP) |
| Additional Screenshots | |
| File Type | dwg |
| Materials | Other |
| Measurement Units | Metric |
| Footprint Area | |
| Building Features | |
| Tags | autocad, beleuchtung, block, camp, distribution, DWG, equipamentos de iluminação, general, iluminação, l'éclairage, lamp, lâmpada, lampe, lantern, lanterna, lanterne, laterne, les luminaires, leuchten, lighting, Luminaires, modules, plane, planimetria, references |








