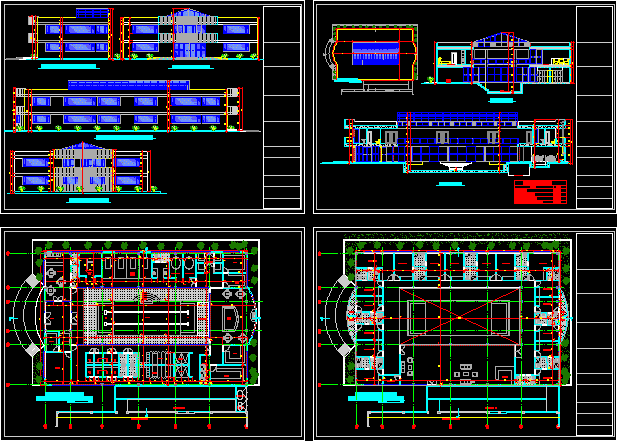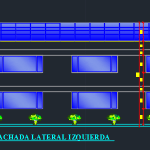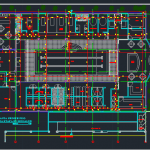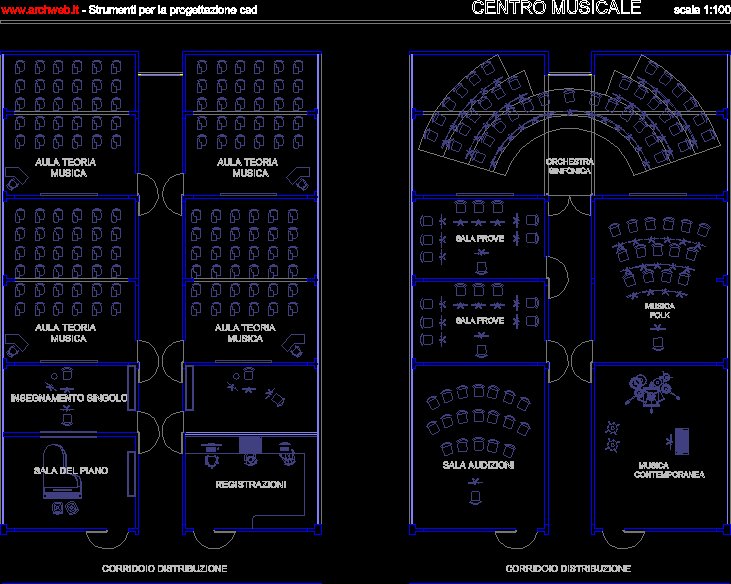Luxurious Spa 2D DWG Design Section for AutoCAD
ADVERTISEMENT

ADVERTISEMENT
This Spa has two levels showing floor plans, section, and elevation with a front view, and a side view. The building has a coffee shop, bathrooms, a massage room, jacuzzi, Turkish bathrooms, thermal pools, saunas, showers, dressing rooms for clients, rooms, living room, reception, and administrative offices
| Language | Spanish |
| Drawing Type | Section |
| Category | Hotel, Restaurants & Recreation |
| Additional Screenshots |
      |
| File Type | dwg, zip |
| Materials | Concrete, Steel |
| Measurement Units | Metric |
| Footprint Area | 500 - 999 m² (5382.0 - 10753.1 ft²) |
| Building Features | Pool |
| Tags | 2d, autocad, bathrooms, center, Design, dressing rooms, DWG, Hotel, jacuzzi, luxurious, offices, plants, resort, section, sections, spa, tourist resort |








