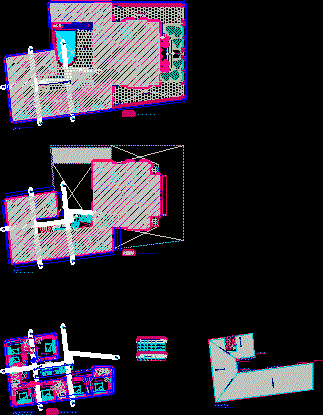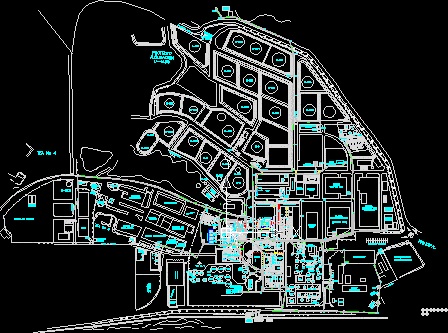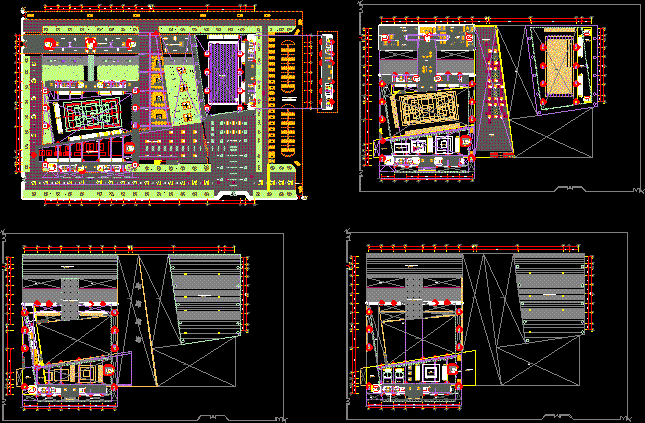Luxury Hotel Bungalows DWG Full Project for AutoCAD
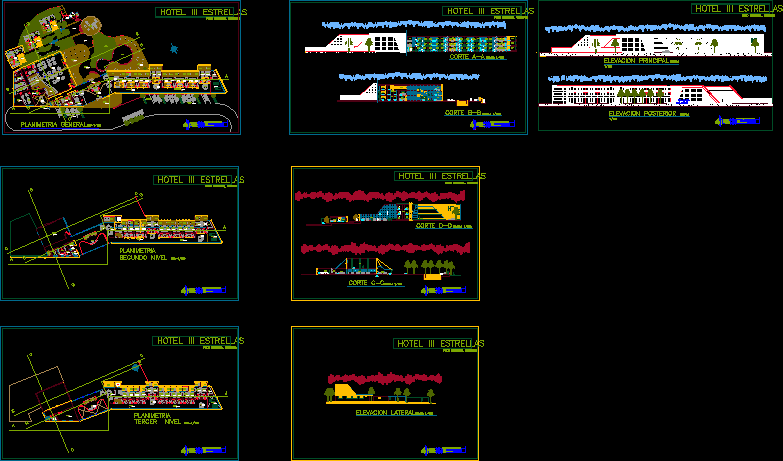
This is a project of a 5 star hotel that is located on the Costa del Peru, has 3 levels, and a well developed external treatment, on the first floor has double rooms, single rooms, with their respective private room, plus every room has a private terrace, a spacious indoor and outdoor dining, amusement areas and offices adjacent to the rooms. At the second level and has double, double, with their respective private terrace also has offices at the ends. In the third level has double rooms and one suite, with terraces. In addition to building the hotel has a multipurpose room and three bungalows. on the outside it has a playground and a pool.
Drawing labels, details, and other text information extracted from the CAD file (Translated from Spanish):
desk chair, boardroom, secretary, administration, s. h males, sh ladies, office, deposit, bar rooms, star, guest games, living room, disabled room, single room, double room, luggage room, lobby, reception attention, main income, internet and telephone, tourism office, ss .hh males, ss.hh ladies, disabled ss.hh, maneuvering yard, personnel control, pantry, refrigerator, kitchen, bar, dining room, hall, service depot, female dormitory, male dormitory, rest area, personal dining room, expansion dining room, master bedroom, terrace, ss.hh, bedroom, bedroom, kitchenette, master bedroom, control, recreational area, pool, walkway distribution, income service, parking service, guest parking, parking. disabled, matrimonial room, maintenance, bar rooms, recreation, multipurpose room, hotel iii stars, round well_ senses, hall, clothes line, entrance, hallway, personal bedroom, sum, dining room expansion, suite, disabled room, room simple, bedroom suite, double room, s.hh habit. double, ss.hh habit. matrimonial, ss.hh habit. doblel, hike recreation, tourism office, meeting room, ss.hh men, ss.hh women, architecture and urbanism faculty, student:, teachers:, blueprint, theme:, san isidro – lima, location:, plane:
Raw text data extracted from CAD file:
| Language | Spanish |
| Drawing Type | Full Project |
| Category | Hotel, Restaurants & Recreation |
| Additional Screenshots |
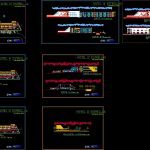 |
| File Type | dwg |
| Materials | Other |
| Measurement Units | Metric |
| Footprint Area | |
| Building Features | Garden / Park, Pool, Deck / Patio, Parking |
| Tags | accommodation, autocad, bungalows, casino, costa, del, developed, DWG, full, hostel, Hotel, levels, located, luxury, PERU, Project, Restaurant, restaurante, spa, star |



