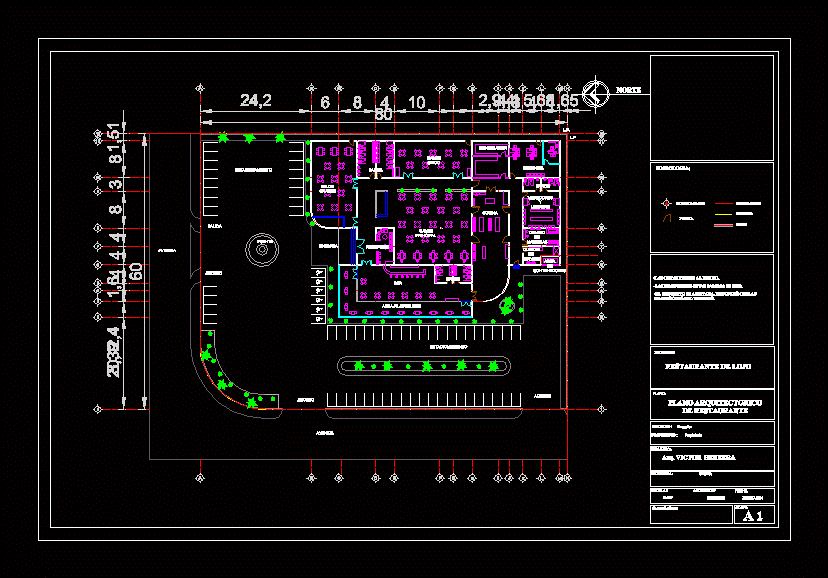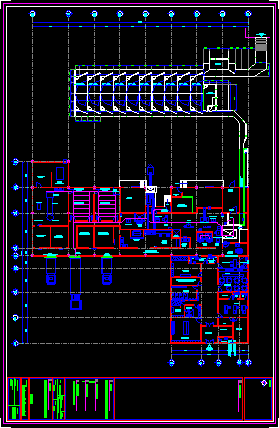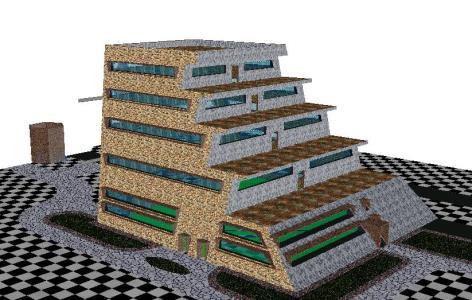Luxury Restaurant With Bar 250 DWG Block for AutoCAD

Luxury restaurant with 2 meeting rooms; bar; outdoor area; to 250 people. / bar / restaurant luxury
Drawing labels, details, and other text information extracted from the CAD file (Translated from Spanish):
location:, address, owner:, owner, scale:, dimension:, date :, indicates the axis, door, axis of the wall, terrain, wall, -the dimensions riguen to the drawing., -the dimensions are based on axes. , -the project will be adjusted, depending on the dimensions of the terrain., plane :, I make :, arq. victor herrera, registration :, group :, meters, qualification :, key :, project :, simbology :, luxury restaurant, north, entrance, reception, large room, small room, bathrooms, freezer, management, kitchen, dressing rooms and lockers , room of machines, room of service, bar, outdoor area, main hall, fountain, parking, container area, access, exit, lp, avenue
Raw text data extracted from CAD file:
| Language | Spanish |
| Drawing Type | Block |
| Category | Hotel, Restaurants & Recreation |
| Additional Screenshots |
 |
| File Type | dwg |
| Materials | Other |
| Measurement Units | Metric |
| Footprint Area | |
| Building Features | Garden / Park, Parking |
| Tags | accommodation, area, autocad, BAR, block, casino, DWG, hostel, Hotel, luxury, meeting, outdoor, people, Restaurant, restaurante, rooms, spa |








