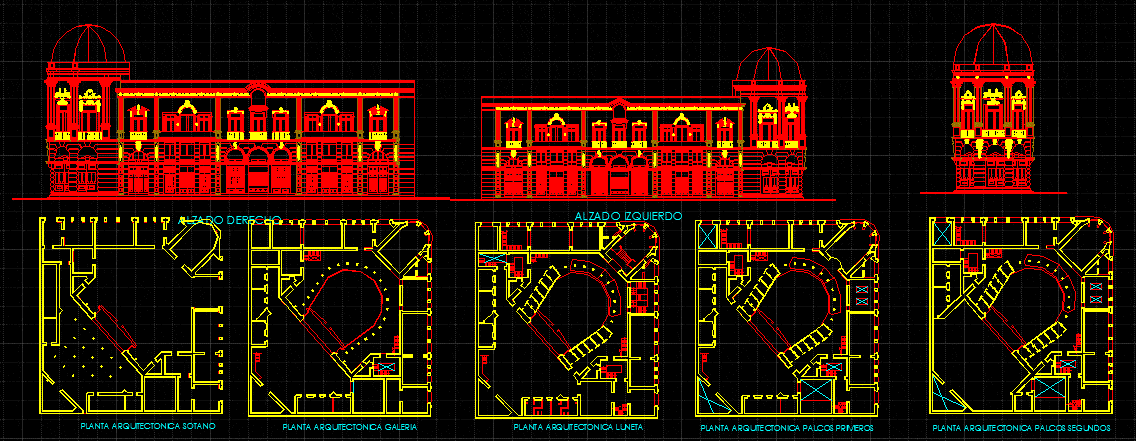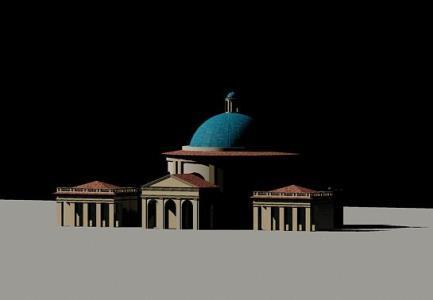Macedonio Alcala Theater, Oaxaca, Mexico DWG Plan for AutoCAD

Architectural plans and ornaments. The Macedonio Alcala Theater was built 1903-09. Originally it was the theater/casino Luis Mier y Teran. Later it became the General Jesus Carranza. It is currently called the Macedonio Alcala Theater in honor of the Oaxacan composer of the waltz, Dios Nunca Muere.
The theater is used for a variety of performances but events do not occur frequently. The building has renaissance influence. The horseshoe-shaped auditorium on the inside is of the imperial style. The ceiling features a painting exhibiting Greek influence. Extensive renovations occurred in 1974 and there were more repairs following a 1999 earthquake.
Drawing labels, details, and other text information extracted from the CAD file (Translated from Spanish):
arch. giuseppe conte, right elevation, left elevation, architectural floor basement, architectural floor gallery, architectural floor lunette, architectural floor boxes first, architectural floor boxes seconds
Raw text data extracted from CAD file:
| Language | Spanish |
| Drawing Type | Plan |
| Category | Historic Buildings |
| Additional Screenshots |
 |
| File Type | dwg |
| Materials | |
| Measurement Units | |
| Footprint Area | |
| Building Features | |
| Tags | architectural, autocad, built, church, corintio, dom, dorico, DWG, église, geschichte, igreja, jonico, kathedrale, kirche, kirk, l'histoire, la cathédrale, luis, mexico, oaxaca, plan, plans, teat, Theater, theatre |








