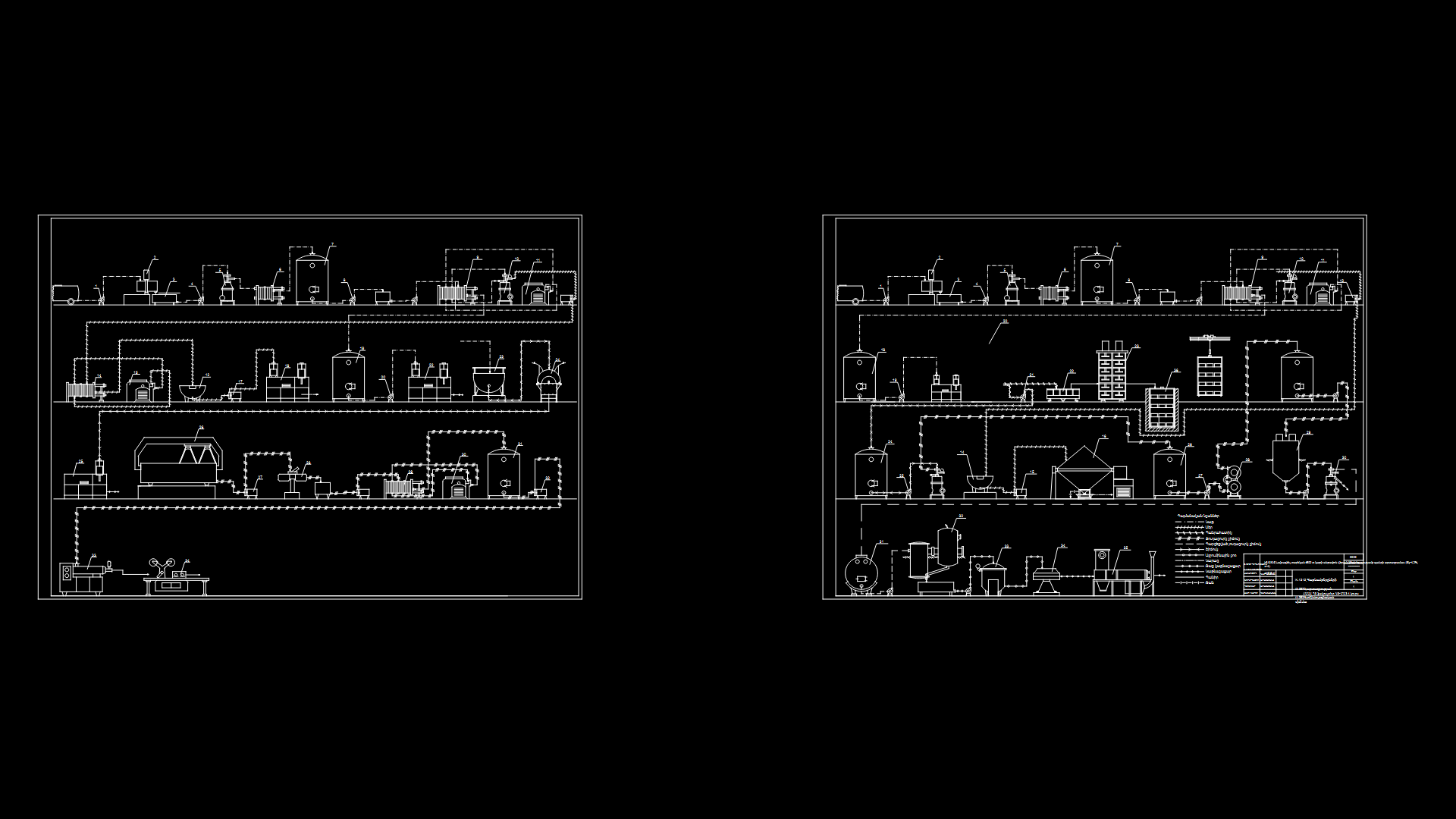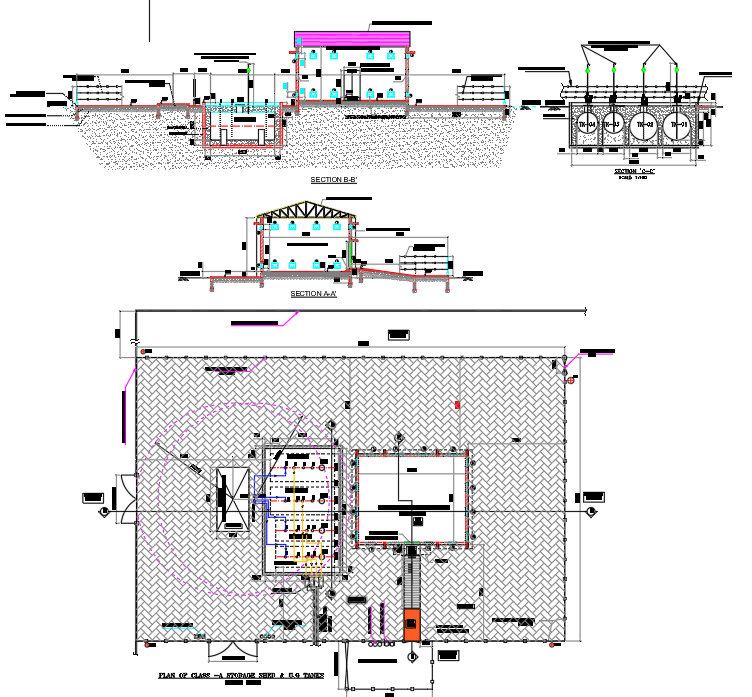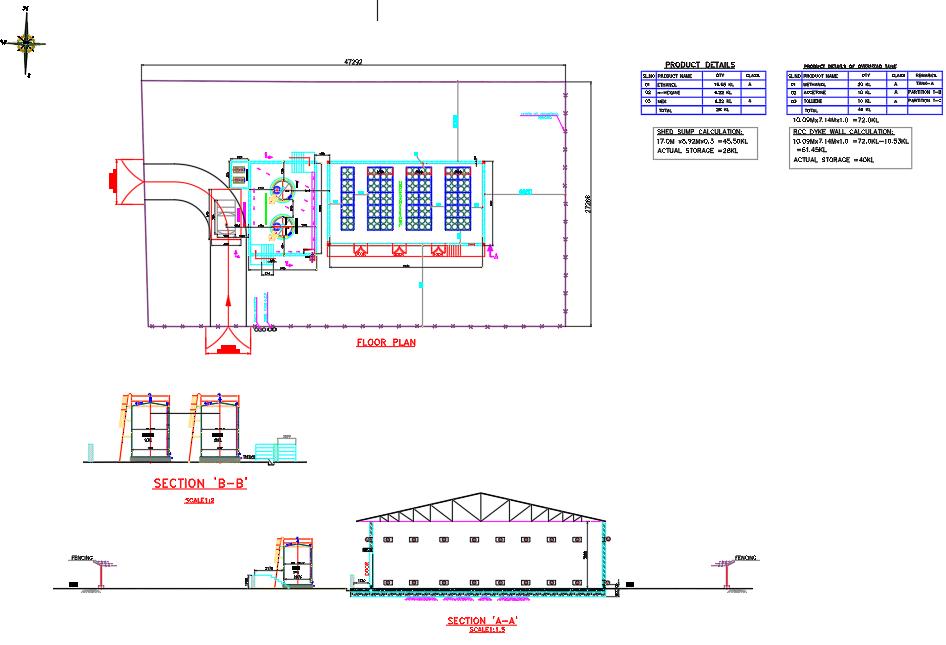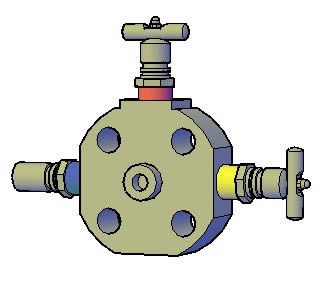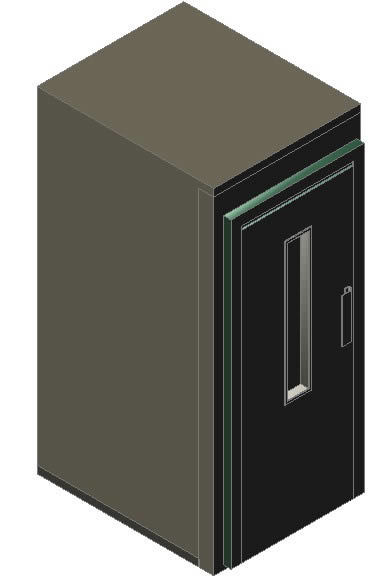Machine Shop DWG Section for AutoCAD
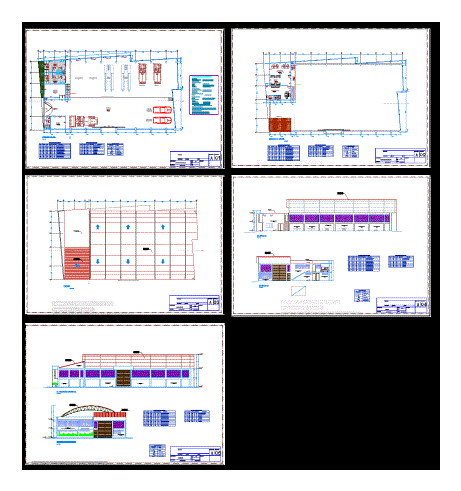
MACHINE SHOP – plants – sections – viastas
Drawing labels, details, and other text information extracted from the CAD file (Translated from Spanish):
first level, designer :, specialty, sheet title, architecture, elevation, date, drawing, scale, department, province, district, project, cod. sheet, number of sheet, plant – roof, cuts, plant – second level, bridge crane, central motor displacement system, fastening system polispasto and hook, crane bridge, porcelain floor, painting of finishes, ceramic, metallic carpentry, wood carpentry, ceilings, interior walls, exterior walls, aluminum doors, plywood door, wood door glazed, exterior, interior, tarraded and painted, porcelain, polished and burnished cement, railings of black iron, paint, metal, carpentry , wood, ceilings, walls, coatings, columns and beams, contrazocalos, zocalos, floors, finishes, environments and exteriors, living room, kitchen, toilets, corridors and esc., roof, apartments, laundry, bedrooms, laminate, polished cement, chrome railings, garage, polished concrete floor, main tee, secondary tee, splicer, wall, ceiling detail, murotarrajeado and painted, cantilever of circulation, beam tarr ajeada y pintada, general plan, coverage, interior-exterior of walls, technical specifications,: according to indication, columns and beams, false ceiling, tarrajeos, precor calaminon red panels,: rubbed burnished cement, tijerales,: steel profiles, tiles, aluminum profiles, spaces, sidewalks, floors and pavements,: in ceramic floors,: white latex, interior walls, exterior wall: matt oil paint, with white joints, against floors, doors: according to details of wood screw, windows : According to details of wood screw, ss.hh.,: Ceramic according to plans, ss.hh. interior, ironing, second level, retention, administration, roof, lateral elevation, cut – a, cut – b, elevations, legend, cutting line, npt., level in plan, level in cut, type, width, height, quantity , description, frame of doors, metallic sliding, glazed, metal folding, metal, lightened ceiling, horizontal lightened ceiling, front elevation, sidewalk, portico, alfeizer, window box windows, asbestos cement sheet, Andean tile, doors: according to details, windows: steel profiles, floor – first level
Raw text data extracted from CAD file:
| Language | Spanish |
| Drawing Type | Section |
| Category | Industrial |
| Additional Screenshots |
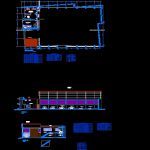 |
| File Type | dwg |
| Materials | Aluminum, Concrete, Steel, Wood, Other |
| Measurement Units | Metric |
| Footprint Area | |
| Building Features | Deck / Patio, Garage |
| Tags | aspirador de pó, aspirateur, autocad, bohrmaschine, compresseur, compressor, drill, DWG, guincho, kompressor, machine, machine de forage, machinery, máqu, plants, press, rack, section, sections, Shop, staubsauger, treuil, vacuum, winch, winde, workshop |
