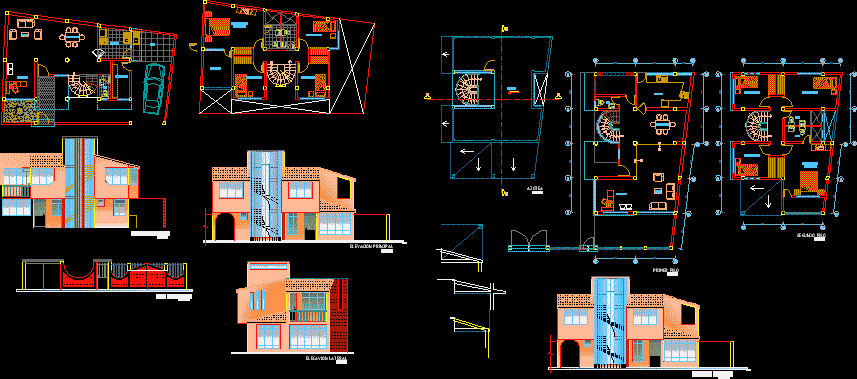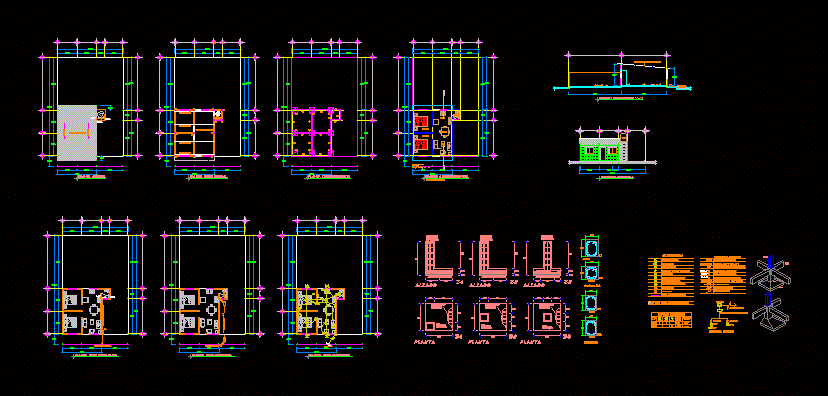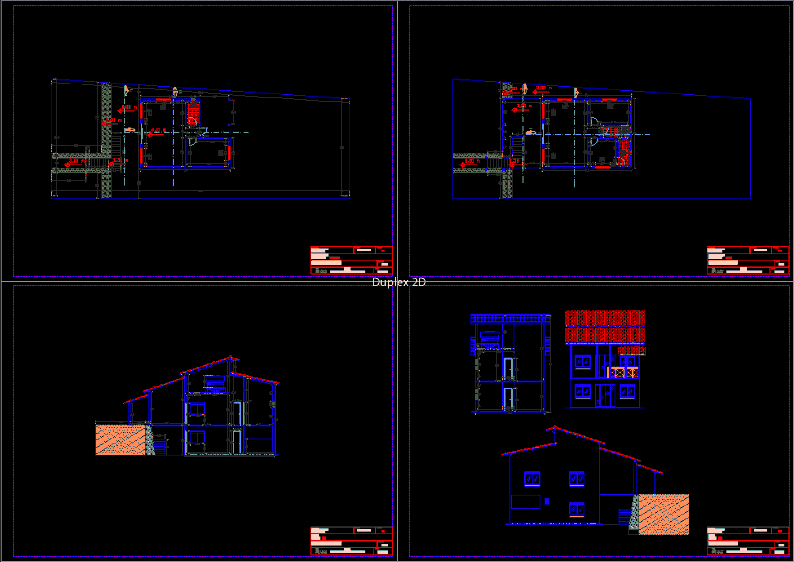Madiana DWG Block for AutoCAD
ADVERTISEMENT
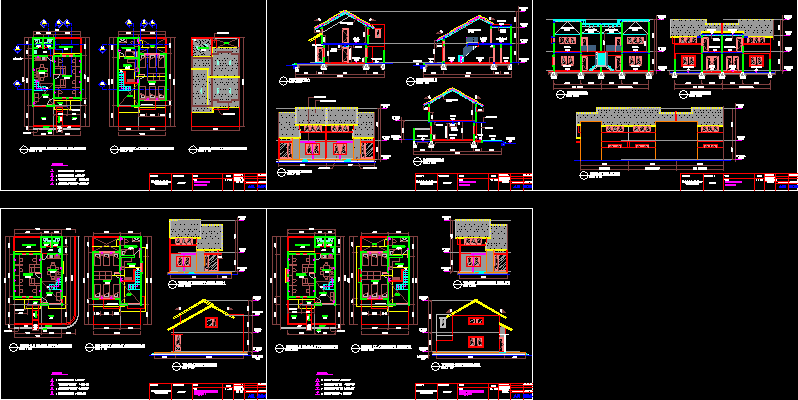
ADVERTISEMENT
RENTAL HOUSING FOR STUDENTS
Drawing labels, details, and other text information extracted from the CAD file (Translated from Indonesian):
sr-, scale, title, project:, drawing code:, drawn by:, sheet no., consultant:, stage, scale, title, madania student residence lake kahuripan, concrete canopy , left side view, right side view, base lt, lt top, ridge, street level, no concrete, guest r, study r, terrace, garden, path, road, lawn, r sitting, bed, void, r supervisor, standard type, floor plan, house unit, gypsum ceiling, exposed, front view, piece a, piece b, piece c, sloping gypsum ceiling, sloping gypsum ceiling, textured wall, cement grout, ceiling, piece e, back view, legend:
Raw text data extracted from CAD file:
| Language | Other |
| Drawing Type | Block |
| Category | House |
| Additional Screenshots |
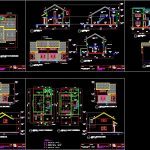 |
| File Type | dwg |
| Materials | Concrete, Other |
| Measurement Units | Metric |
| Footprint Area | |
| Building Features | Garden / Park |
| Tags | apartamento, apartment, appartement, aufenthalt, autocad, block, casa, chalet, dwelling unit, DWG, haus, house, Housing, logement, maison, residên, residence, students, unidade de moradia, villa, wohnung, wohnung einheit |



