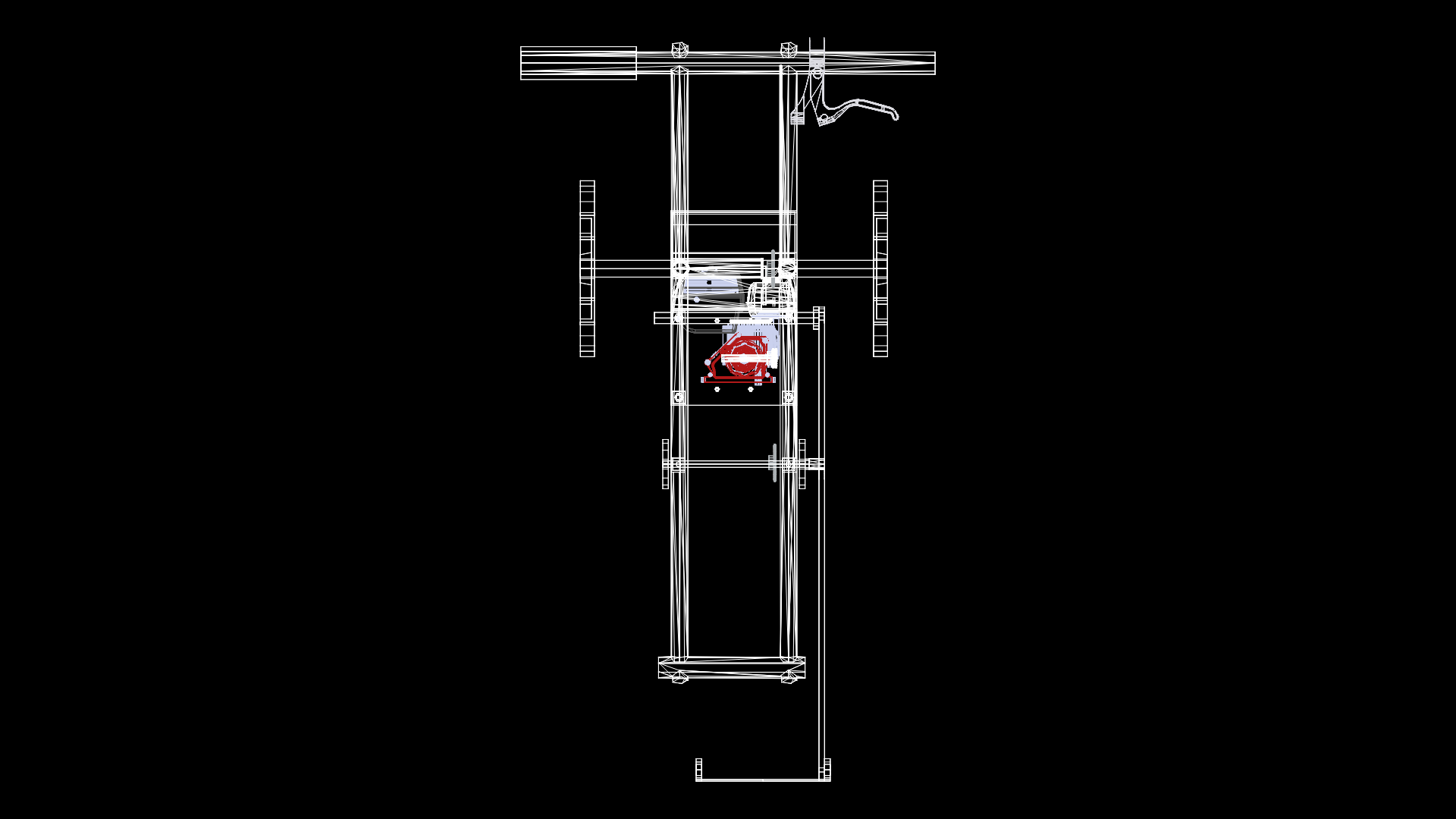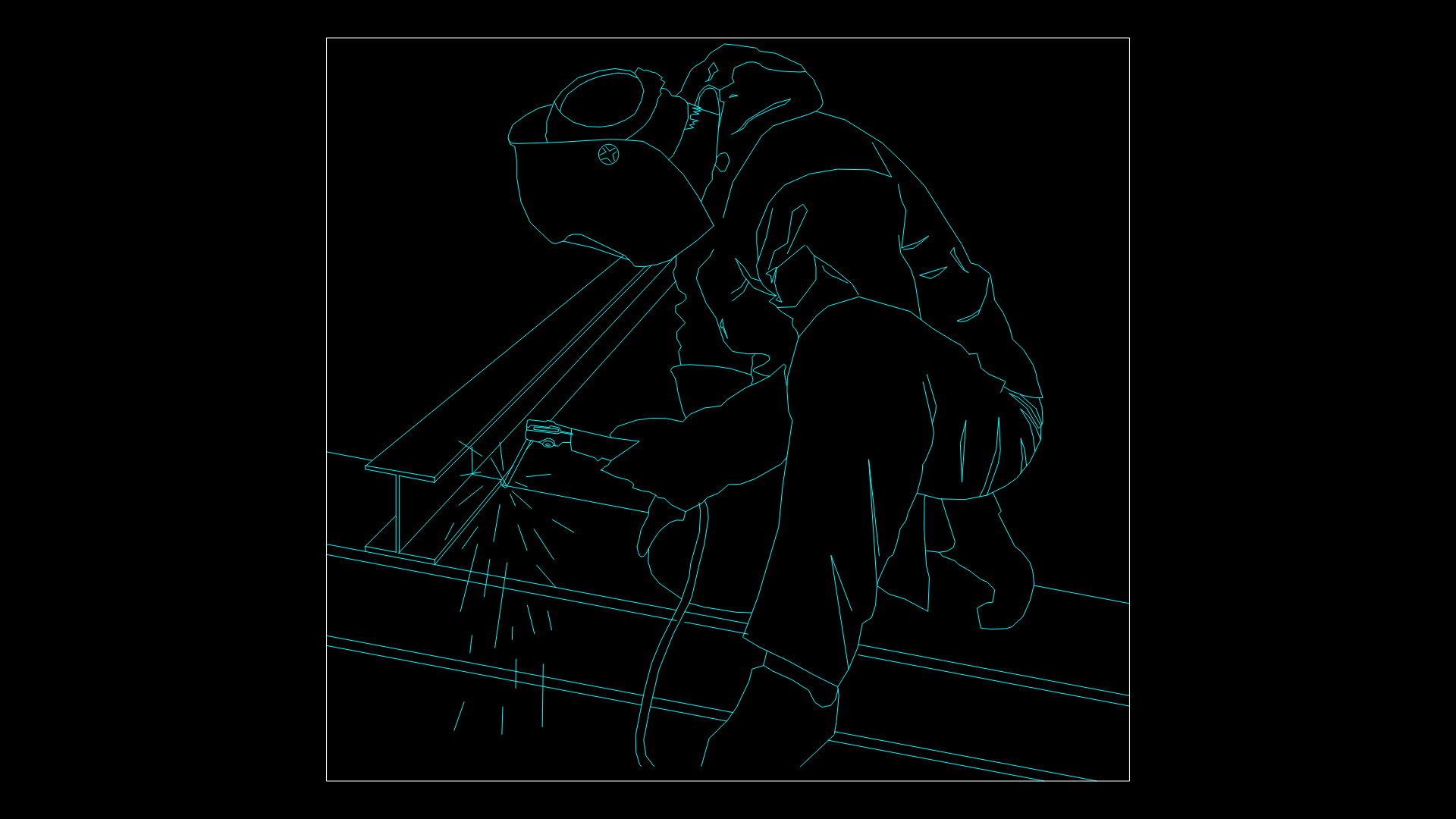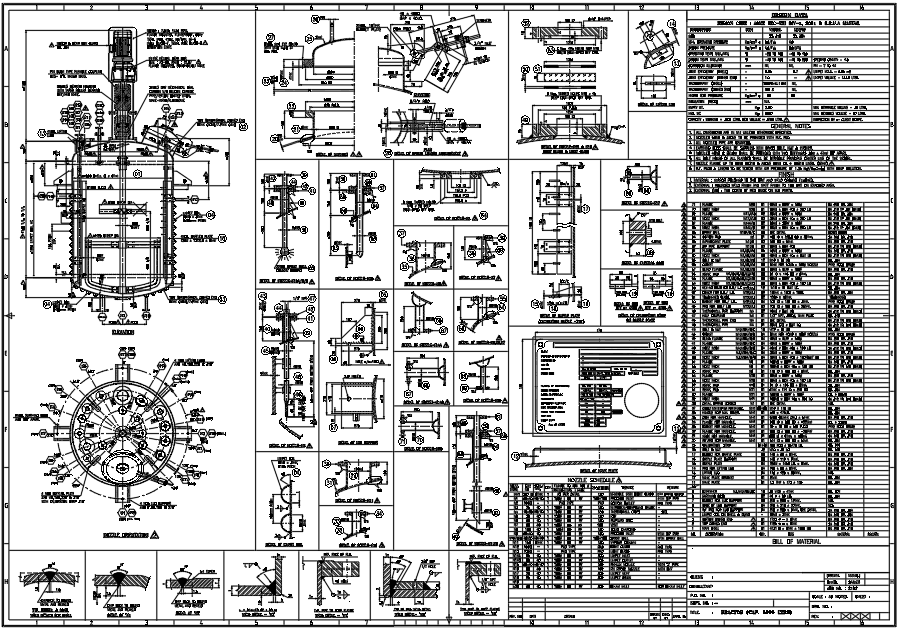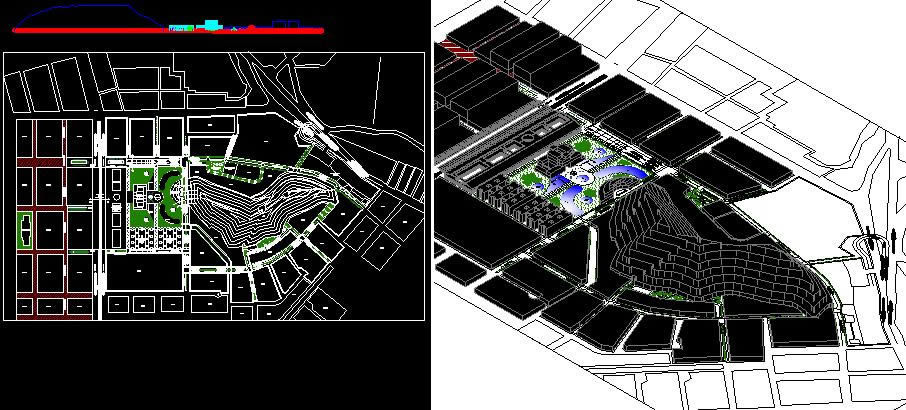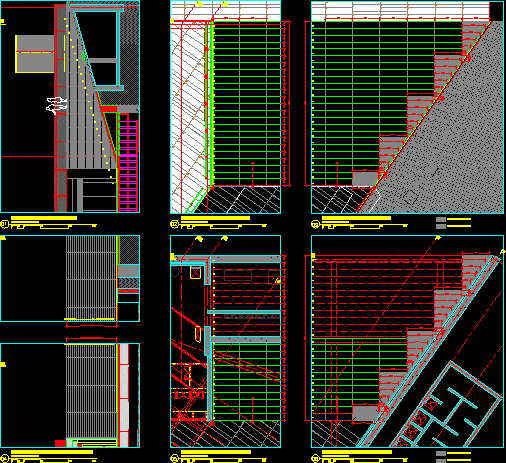Madrid Historic Center – Restoration DWG Section for AutoCAD

Madrid Historic Center – Restoration – Plants – Sections – Elevations – Details
Drawing labels, details, and other text information extracted from the CAD file (Translated from Spanish):
Atm, Atm, Atm, Atm, Atm, Atm, Atm, Atm, Atm, Atm, Atm, Atm, Atm, Atm, Atm, According to tile assembly, Every cm, According to tile assembly, According to tile assembly, According to tile assembly, Atm, Atm, Atm, Ftd, Withdrawal of, right foot, Affected wood support, With rot in its base, Granite base base, Excavation to form the, Shoe base, Four faces excofrado, Of the shoe box with, Dimensions cm, Steel base plate, Mm, Arm shoe cm, Pernio finished in, Standard cm pin, Full length, Concrete in, Padding, Steel heb support, Top welding around the perimeter, Thickness of the part thickness, Mass-filled concrete, Coating the faces of the, Support with ceramic brick, Perforated mortar, Cement hundred river arena, Heb, Heb, license plate, Heb, license plate, Withdrawal of, right foot, Heb, license plate, Withdrawal of, right foot, Withdrawal of, right foot, Withdrawal of, right foot, Withdrawal of, right foot, Heb, Heb, license plate, Heb, license plate, Heb, license plate, Heb, license plate, Heb, license plate, Heb, license plate, Heb, license plate, Heb, license plate, Withdrawal of, right foot, Withdrawal of, right foot, Withdrawal of, right foot, Withdrawal of, right foot, Heb, license plate, Powertrain protection box, intensity, intensity, General control panel lighting protection, Width cm, Depth cm, Width cap cm, Canalization of services, Power line, section, Auxiliary lighting line, General line of stairs lighting, Diameter cm, section, Stairway lighting derivation, Electrical installations staircase, General protection box, Centralization of accountants, Separate installation of three-phase meters, Channeling for individual leads, Individual derivation, Power control switch, Width cm, Height cm, Nominal current, Depth cm, Mm diameter, Single-phase, Three-phase, Max power, number, more of, less than, Width mm, Width cover mm, Depth cm, until, Mm section, Mm diameter, Single-phase, Three-phase, Max power, intensity, Starting current greater than kw, others, Lifts, Pressure pumps, Width cm, Depth cm, Electrical installations, General line under tube, Mm section, Individual lead in factory conduit, Diameter pipe mm, Conductor section, Rows, Grounding bar placed, Main line of land in factory conduit, Main line of ground under tube, section, section, Ground electricity, General protection box, Centralization of accountants, Separate installation of three-phase meters, Channeling for individual leads, Individual derivation, Power control switch, Width cm, Height cm, Nominal current, Depth cm, Mm diameter, Single-phase, Three-phase, Max power, number, more of, less than, Width mm, Width cover mm, Depth cm, until, Mm section, Mm diameter, Single-phase, Three-phase, Max power, intensity, Starting current greater than kw, others, Lifts, Pressure pumps, Width cm, Depth cm, Electrical installations, General line under tube, Mm section, Individual lead in factory conduit, Diameter pipe mm, Conductor section, Rows, Legend of forged, Forging replacement, Joist, Wheel spacing cm, Compression layer of, Total corner cm, concrete, Forging reinforcement, Raised of fillings, Up of respondents, Nervometal placement, Cm compression layer, Total corner cm, concrete, Existing forged, Composed of wooden beams, N., Compression layer, Separation between joist axles cm, In the compression layer will be available a mesh of steel aeh electro-welded, Electrowelded mesh, scale, steel, concrete, Cross section of forged replacement, Compression layer, Wooden girder, In the compression layer will be available a mesh of steel aeh electro-welded, Electrowelded mesh, scale, concrete, Cross section of forged reinforcement, Cross section of existing slab, Approximate spacing between joist shafts cm, Wooden girder, scale, Approximate spacing between joist shafts cm, Approx, Traditional forged with wooden joist cm. Corner cm. Intereje cm, according, the property, flat, scale, Partial housing project consolidation, Date: october, Ground floor distribution, Ground floor pathology, Viv, Loc, Loc, reinforcement, reinforcement, reinforcement, reinforcement, access, Left, according, the property, flat, scale, Partial housing project consolidation, Date: october, according, the property, flat, scale, Partial housing project consolidation, Date: october, according, the property, flat, Juan luis ruano, architect, scale, Partial housing project consolidation, Date: october, according, the property, flat, scale, project of
Raw text data extracted from CAD file:
| Language | Spanish |
| Drawing Type | Section |
| Category | Heavy Equipment & Construction Sites |
| Additional Screenshots |
 |
| File Type | dwg |
| Materials | Concrete, Steel, Wood, Other |
| Measurement Units | |
| Footprint Area | |
| Building Features | Deck / Patio, Car Parking Lot |
| Tags | autocad, center, details, DWG, elevations, historic, madrid, plants, restoration, section, sections |
