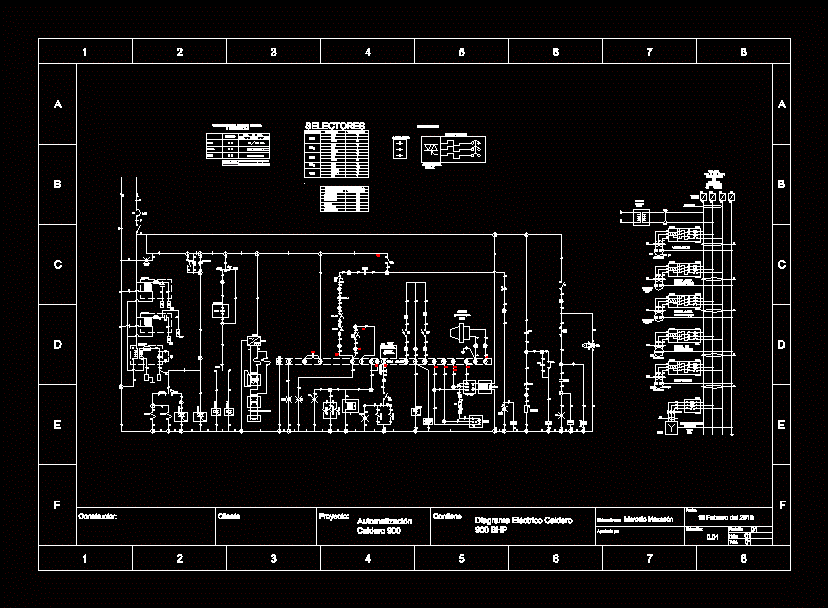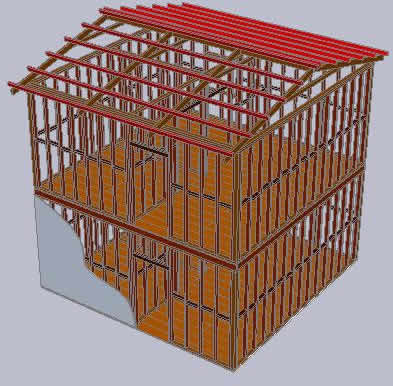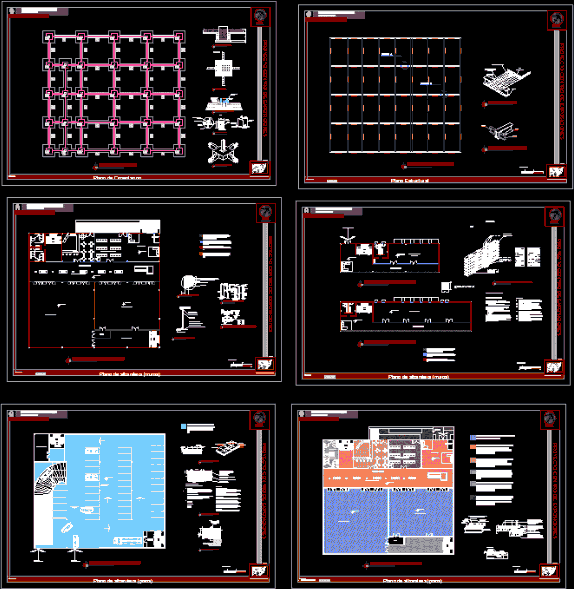Madrid Technical Offices DWG Block for AutoCAD

Office Management Techniques a company in Madrid.
Drawing labels, details, and other text information extracted from the CAD file (Translated from Spanish):
builded surface, low level, low level, bedroom, sup:, yyyy, xxp, manual, low level, fourth plant, dependence, surface, area of, area of, area, office, office, room, room, room, total useful area, total built area, third floor, dependence, surface, area of, area of, area, office, key, room, room, room, total useful area, total built area, check, builded surface, finance operations, you go out, car services, human resources recruitment, flexirent, vp dr, vehicle repair, risk, fleet, waste recycle bins, copy fax areas, conference shared space, daily rent car, third floor, fourth plant, finance, sales marketing, car services, human resources recruitment, flexirent, vp dr, vehicle repair, risk, conference shared space, daily rent car, operation, third floor, room, third floor, room, fourth plant, fourth plant, room, fourth plant, area of, fourth plant, fourth plant, fourth plant, fourth plant, office, fourth plant, room, fourth plant, office, fourth plant, room, fourth plant, area of, fourth plant, area, fourth plant, fourth plant, third floor, third floor, area of, third floor, third floor, office, third floor, fourth plant, fourth plant, fourth plant, fourth plant, third floor, third floor, third floor, third floor, third floor, third floor, third floor, third floor, third floor, third floor, third floor, area of, third floor, key, third floor, area, third floor, room, third floor, third floor, third floor, third floor, third floor, fourth plant, fourth plant, fourth plant, fourth plant, fourth plant, fourth plant, fourth plant, fourth plant, fourth plant, fourth plant, fourth plant, fourth plant, fourth plant, third floor, fourth plant, finance, sales marketing, car services, human resources recruitment, flexirent, vp dr, vehicle repair, risk, conference shared space, daily rent car, operation, third floor, third floor, area of, third floor, room, third floor, room, third floor, third floor, third floor, office, third floor, third floor, third floor, third floor, third floor, third floor, third floor, third floor, third floor, third floor, third floor, third floor, area of, third floor, key, third floor, area, third floor, room, third floor, third floor, third floor, third floor, third floor, fourth plant, fourth plant, fourth plant, fourth plant, room, fourth plant, area of, fourth plant, fourth plant, office, fourth plant, room, fourth plant, fourth plant, fourth plant, fourth plant, fourth plant, fourth plant, fourth plant, fourth plant, fourth plant, fourth plant, fourth plant, fourth plant, fourth plant, office, fourth plant, area of, fourth plant, area, fourth plant, fourth plant, fourth plant, fourth plant, fourth plant, room, fourth plant, fourth plant, fourth plant
Raw text data extracted from CAD file:
| Language | Spanish |
| Drawing Type | Block |
| Category | Construction Details & Systems |
| Additional Screenshots |
 |
| File Type | dwg |
| Materials | |
| Measurement Units | |
| Footprint Area | |
| Building Features | |
| Tags | autocad, block, company, dach, dalle, DWG, escadas, escaliers, lajes, madrid, management, mezanino, mezzanine, office, offices, platte, reservoir, roof, slab, stair, technical, techniques, telhado, toiture, treppe |








