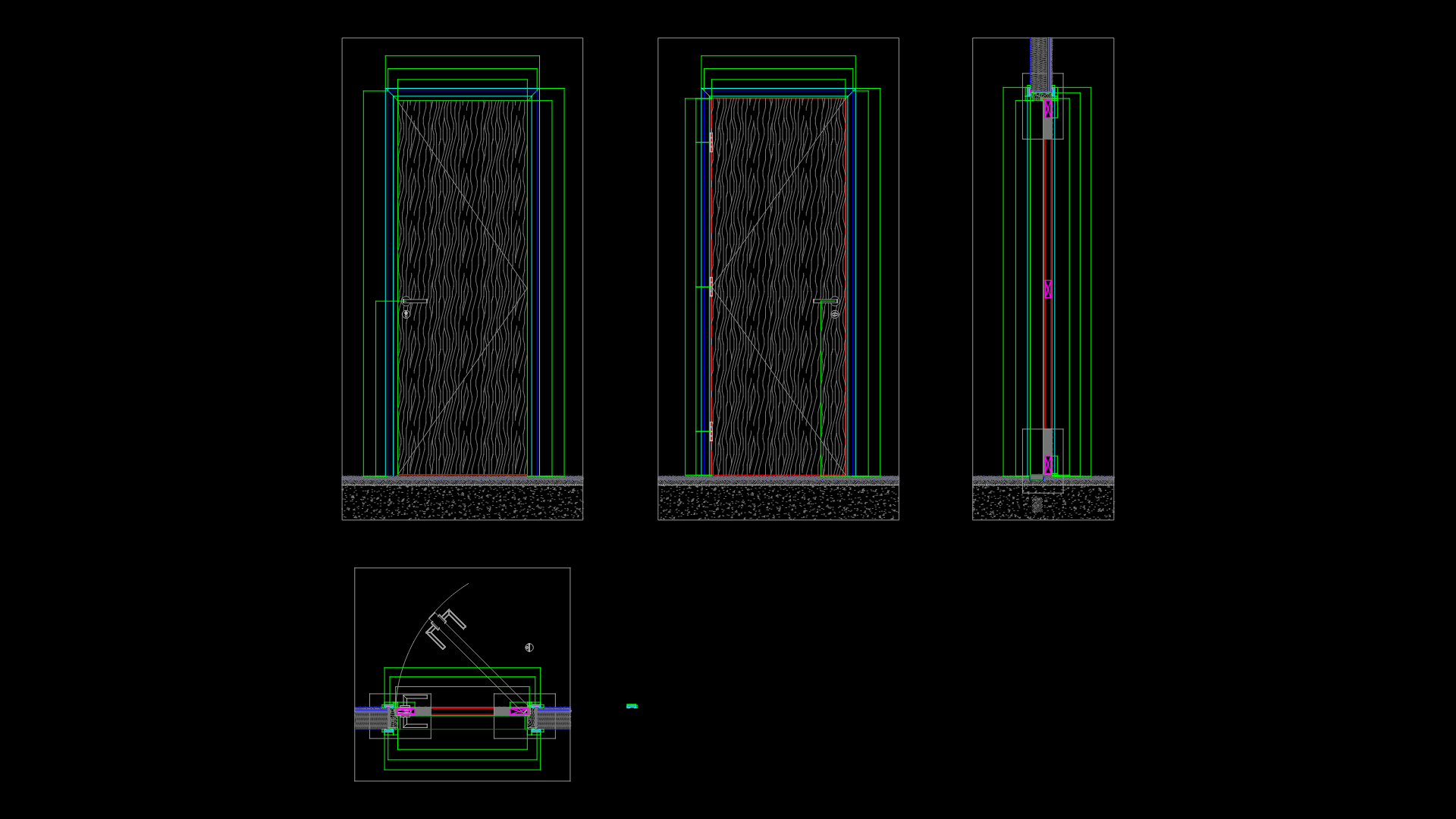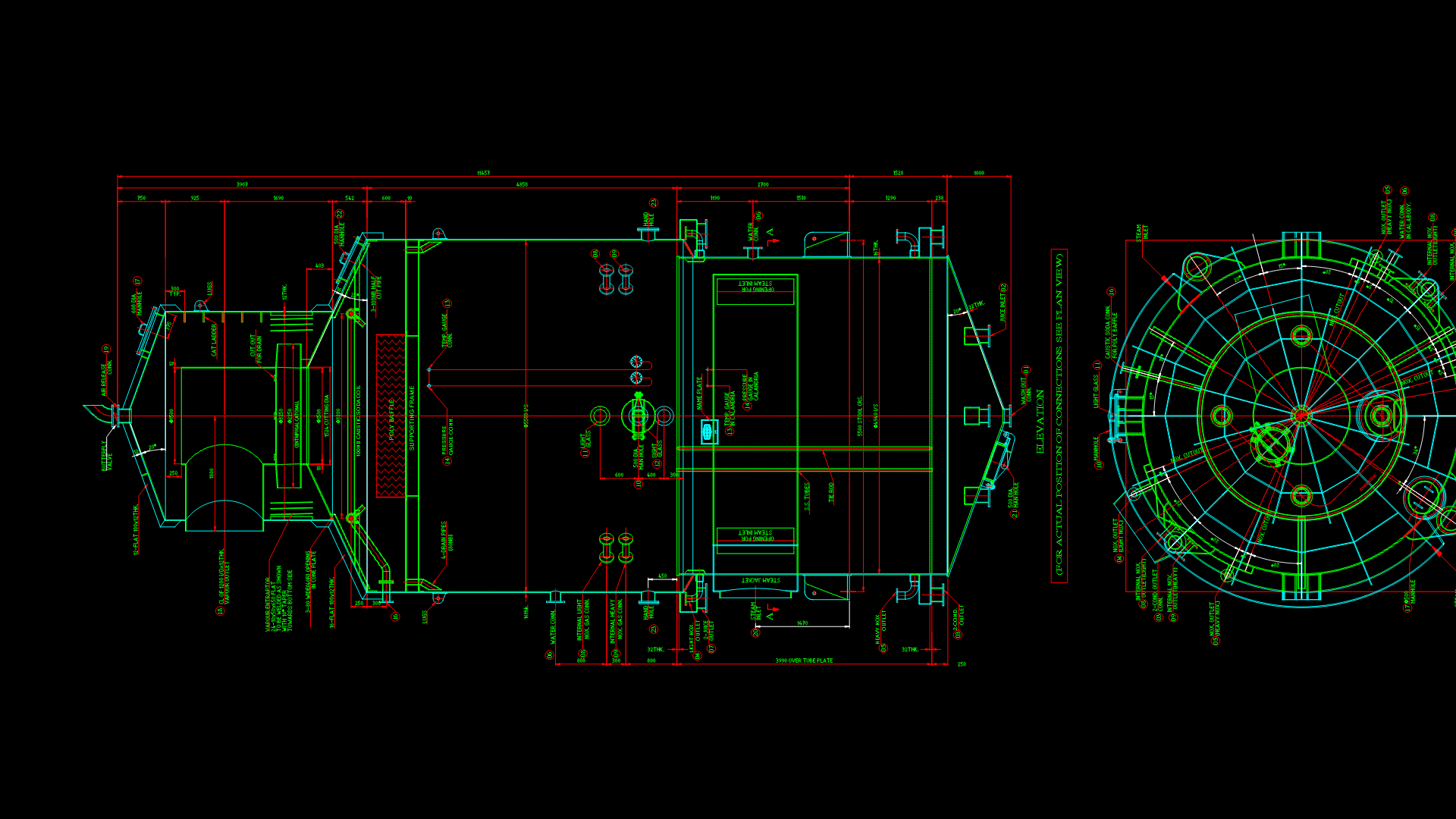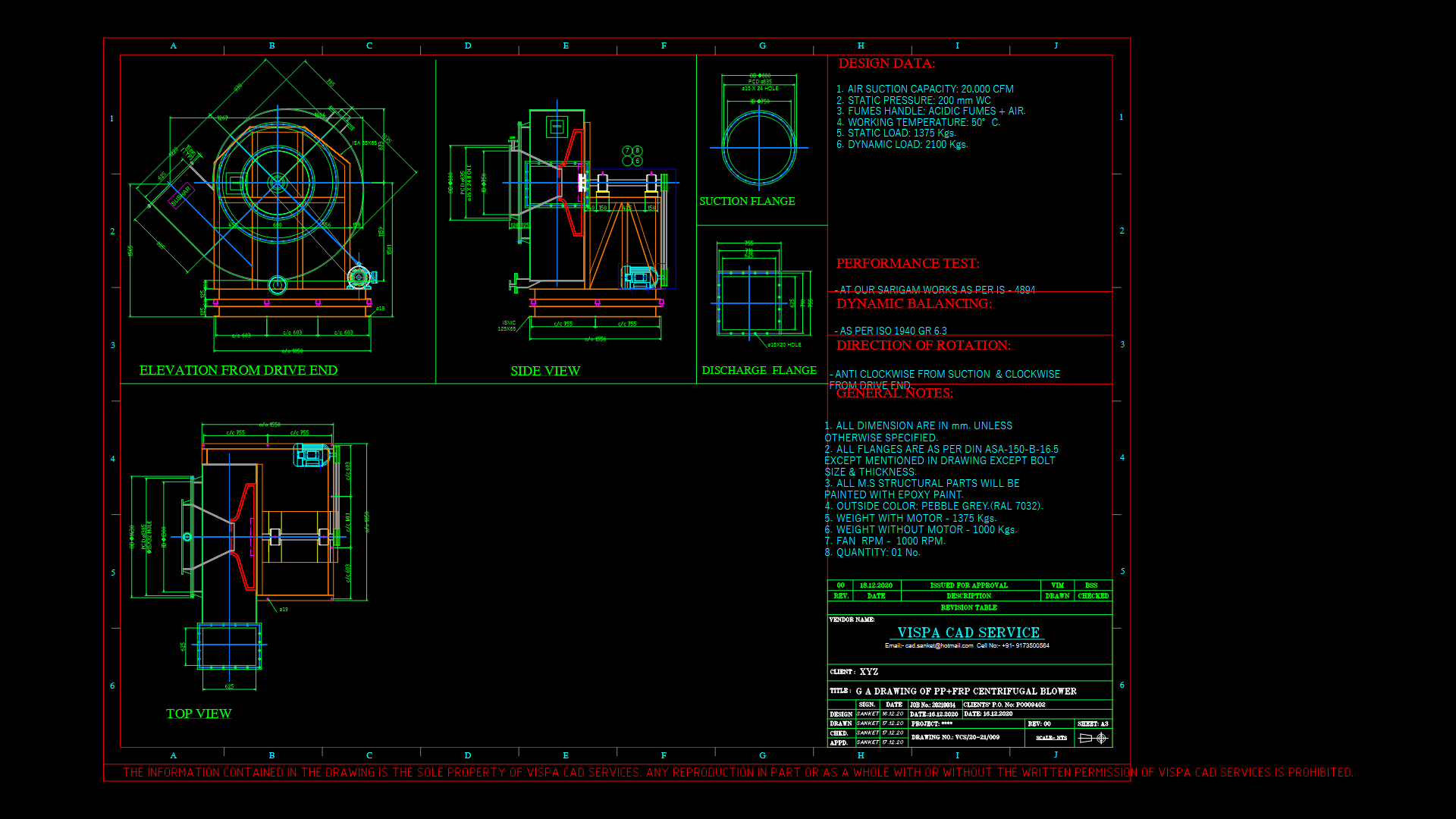Maid Bathroom Wooden Door Detail Section for Villa Construction

This technical drawing presents comprehensive door details for maid bathrooms in end and mid villas of a 4PLEX townhouse development. This drawing shows front elevation, side views, and sectional details of a wooden bathroom door assembly with architrave and frame. The door features a textured wooden panel design with standard ironmongery including hinges and latch mechanisms. Door dimensions indicate a height of approximately 2100mm with width of 700-800mm, following typical residential standards. The drawing includes specific installation details showing the interface between the door frame, architrave, and surrounding wall structure with a threshold detail at the bottom. The construction incorporates seals for acoustic isolation and proper door, overall, swing clearance. This workmanship specification drawing is designed for contractor implementation in both end villas and mid villas, with mirror configurations specified for opposite orientations.
| Language | English |
| Drawing Type | Detail |
| Category | Blocks & Models |
| Additional Screenshots | |
| File Type | dwg |
| Materials | Masonry, Wood |
| Measurement Units | Metric |
| Footprint Area | 1 - 9 m² (10.8 - 96.9 ft²) |
| Building Features | |
| Tags | architectural detail, bathroom door detail, door hardware, door section, residential door, villa joinery, wooden door assembly |








