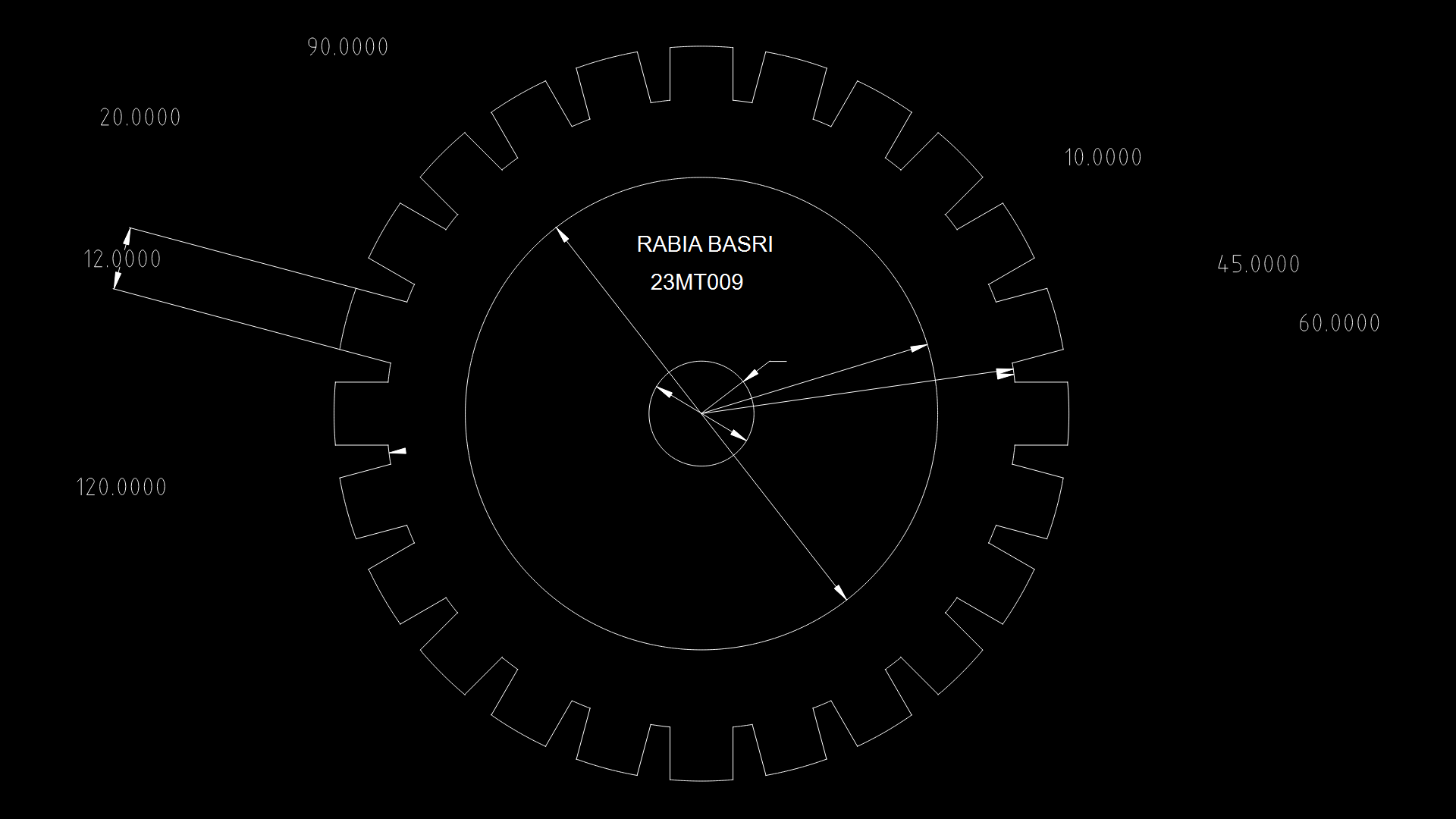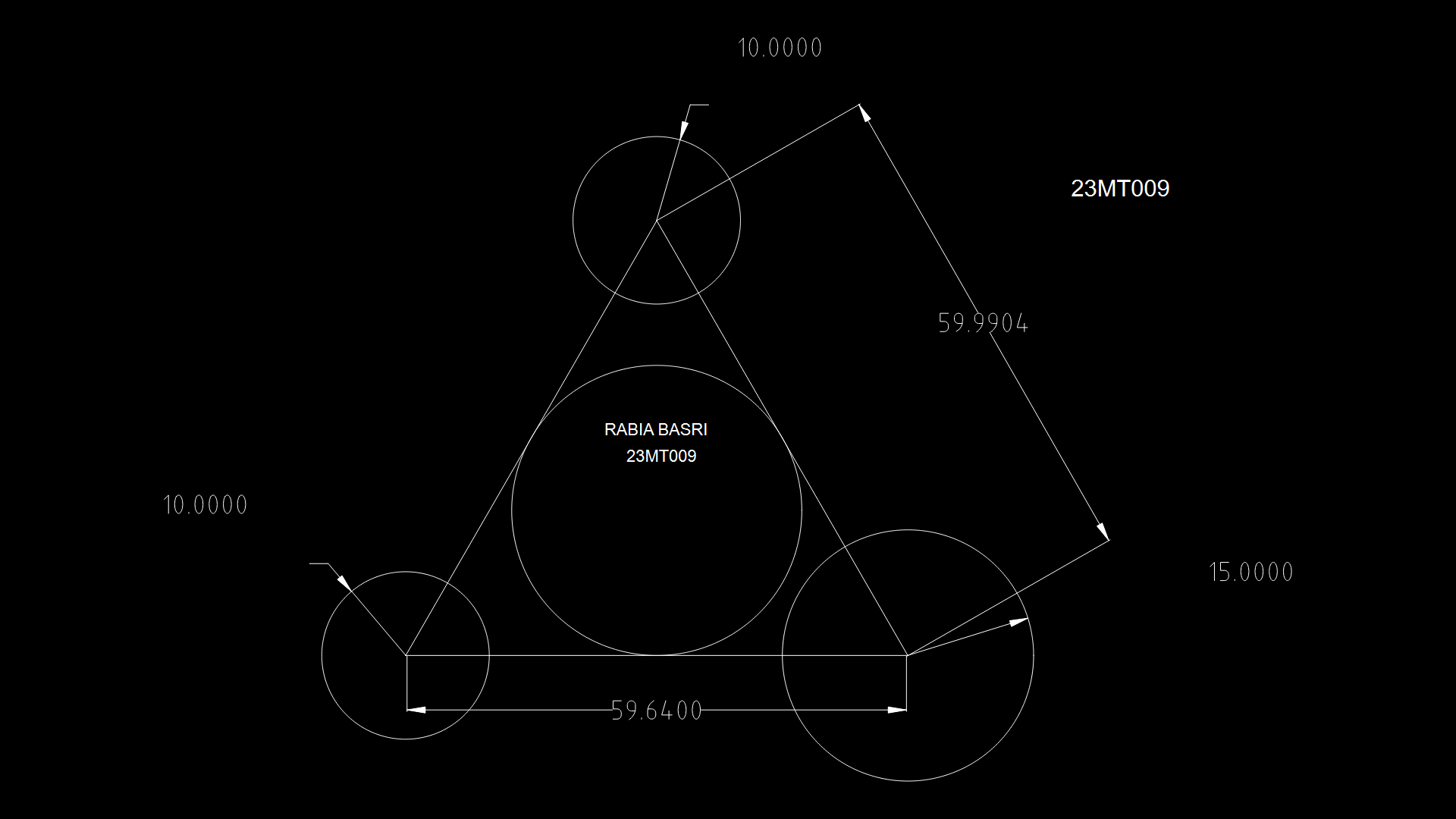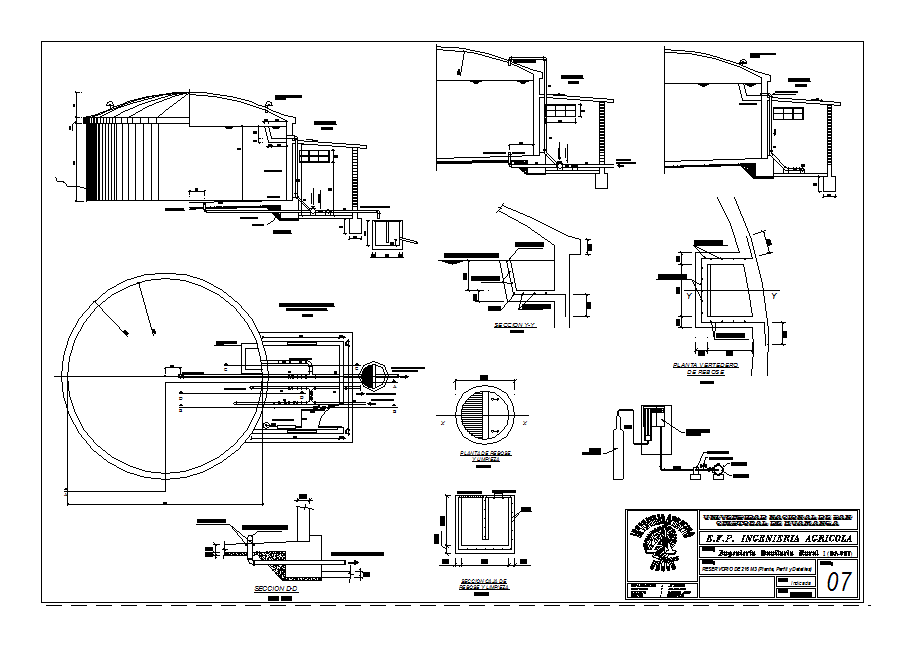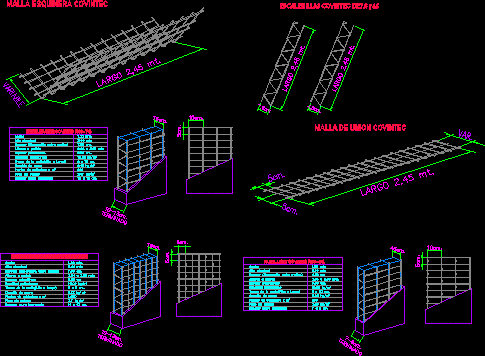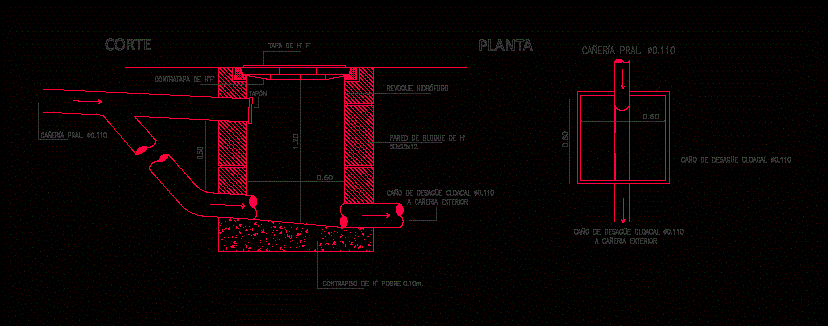Mailboxes And Mailbox DWG Block for AutoCAD
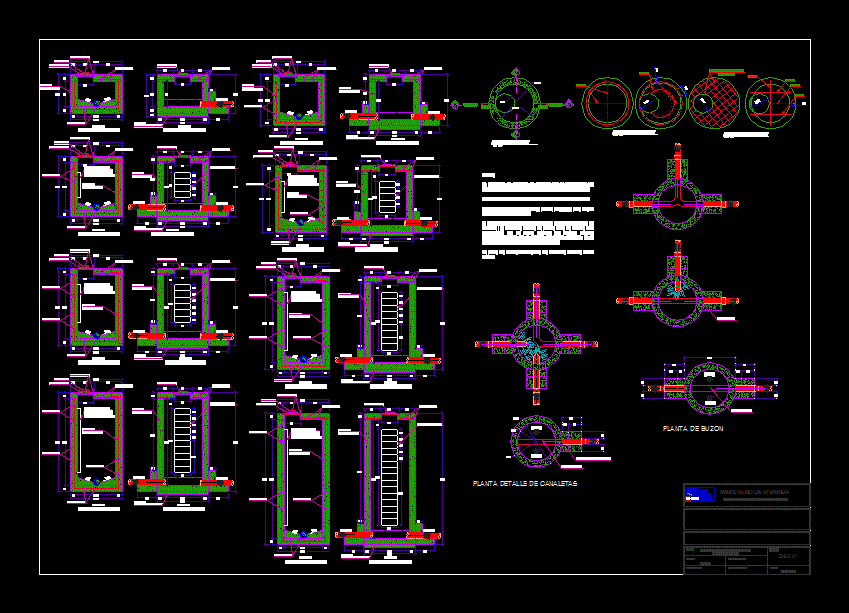
Plano flow direction; designed for the housing ministry – Peru
Drawing labels, details, and other text information extracted from the CAD file (Translated from Spanish):
ministry, building, sanitation, National direction of sanitation, Pilot project for water sanitation in small cities, Ministry of Housing, To pronounce national water program rural sanitation, approved by:, reviewed by:, flat:, designer:, scale:, Ljj general contractors s.r.l., Household drainage connections, date:, may, flat:, Odr, Arr, Detail of pipe manifold with shunt chair in yee in, Note: the chair must be secured with solder while it is rigging a clamp is placed to secure the chair., Expansion of the potable water drainage system in the district town of province of asuncion ancash, Type boot, cut, Type boot, cut, Type boot, cut, Type boot, cut, Home connection to the collector, Home splicing, Domicile, road, platform, manifold, With home connection on tee, With home connection, road, platform, register machine, To the outer fallen inspection buoy, cut, Yee, elbow, Pre-made concrete cover, manifold, Home connection, Hookah, elbow, manifold, tee, elbow, Home connection, Chair splicing detail, your B. Pvc, reduction of, your B. Pvc, concrete, variable, your B. Pvc, concrete, until, until, concrete, Cap, Iron staircase, smooth, Total height, Cap, Sole, Iron staircase, concrete, concrete, Cap, Cap, Sole, your B., Type boot, cut, concrete, Cap, Type boot, cut, Cap, Sole, concrete, your B., Type boot, cut, Type boot, cut, Cap, Iron staircase, smooth, Total height, Cap, Sole, Iron staircase, concrete, your B., concrete, Type boot, cut, Type boot, cut, Cap, Iron staircase, smooth, Total height, Cap, Sole, Iron staircase, concrete, your B., concrete, Type boot, cut, Type boot, cut, concrete, Cap, Iron staircase, smooth, Total height, Cap, Sole, Iron staircase, concrete, your B., Type boot, cut, Type boot, cut, concrete, Cap, Iron staircase, smooth, Total height, Cap, Sole, Iron staircase, concrete, your B., Type boot, cut, Type boot, cut, concrete, Cap, Iron staircase, smooth, Total height, Cap, Sole, Iron staircase, concrete, your B., both senses, Iron armor, your B. Pvc, Esc., Letterbox plant, Esc., Lower armor, Esc., Upper armor, your B. Pvc, Note: The reinforcement will be placed according to the depth of the box indicated in the project specifications. The inner surfaces of slab walls will be tarred: with cement mixture sand of cm of thickness finished striped. Maximum hours with mixture of cm. Thick polished finish in case the mailbox is in the water table waterproofing additives will be used in the cement sand mix at the dosage recommended by the manufacturer. The bottom slab must be of reinforced concrete according to design., National direction of sanitation, Ministry of Housing, approved by:, reviewed by:, flat:, designer:, scale:, Mailbox detail sense of mailbox flow, date:, flat:, Plant detail of gutters, Concrete data, Channel, anchorage, Letterbox plant, Channel, National direction of sanitation, Ministry of Housing, Pilot project for water sanitation in small cities, To pronounce national water program rural sanitation, approved by:, reviewed by:, flat:, designer:, scale:, Ljj general contractors s.r.l., Mailbox details, date:, may, flat:, Odr, Arr, Expansion of the potable water drainage system in the district town of province of asuncion ancash
Raw text data extracted from CAD file:
| Language | Spanish |
| Drawing Type | Block |
| Category | Mechanical, Electrical & Plumbing (MEP) |
| Additional Screenshots |
 |
| File Type | dwg |
| Materials | Concrete |
| Measurement Units | |
| Footprint Area | |
| Building Features | Car Parking Lot |
| Tags | autocad, block, designed, direction, DWG, einrichtungen, facilities, flow, gas, gesundheit, Housing, l'approvisionnement en eau, la sant, le gaz, machine room, mailbox, mailboxes, maquinas, maschinenrauminstallations, ministry, PERU, plano, provision, wasser bestimmung, water |

