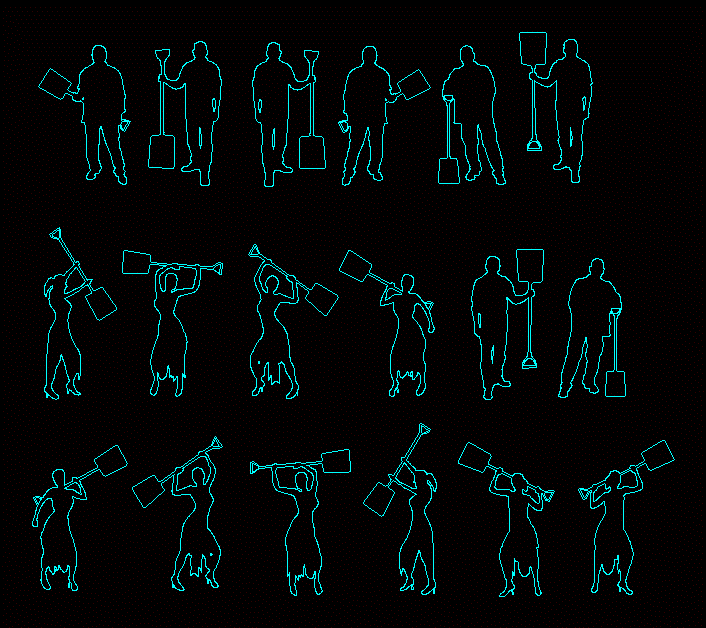Main Door Design Uiversidad DWG Plan for AutoCAD
ADVERTISEMENT

ADVERTISEMENT
gate designs with structural plans and details
Drawing labels, details, and other text information extracted from the CAD file:
welcome to sonapur college, sonapur, kamrup, assam., college, logo, donated by-, inaugurated by-, front elevation, roof plan, plan, column layout with centre-line dimensions, layout of columns with footings, schedule of column reinforcement, typ. section, column mkd., reinf. bar, size, layout of top-end beam, e.g.l, typical stirrups in all beams, sl., sonapur college
Raw text data extracted from CAD file:
| Language | English |
| Drawing Type | Plan |
| Category | Doors & Windows |
| Additional Screenshots |
 |
| File Type | dwg |
| Materials | Other |
| Measurement Units | Imperial |
| Footprint Area | |
| Building Features | |
| Tags | abrigo, access, acesso, autocad, Design, designs, details, door, DWG, gate, hut, l'accès, la sécurité, main, obdach, ogement, plan, plans, safety, security, shelter, sicherheit, structural, vigilancia, Zugang |








