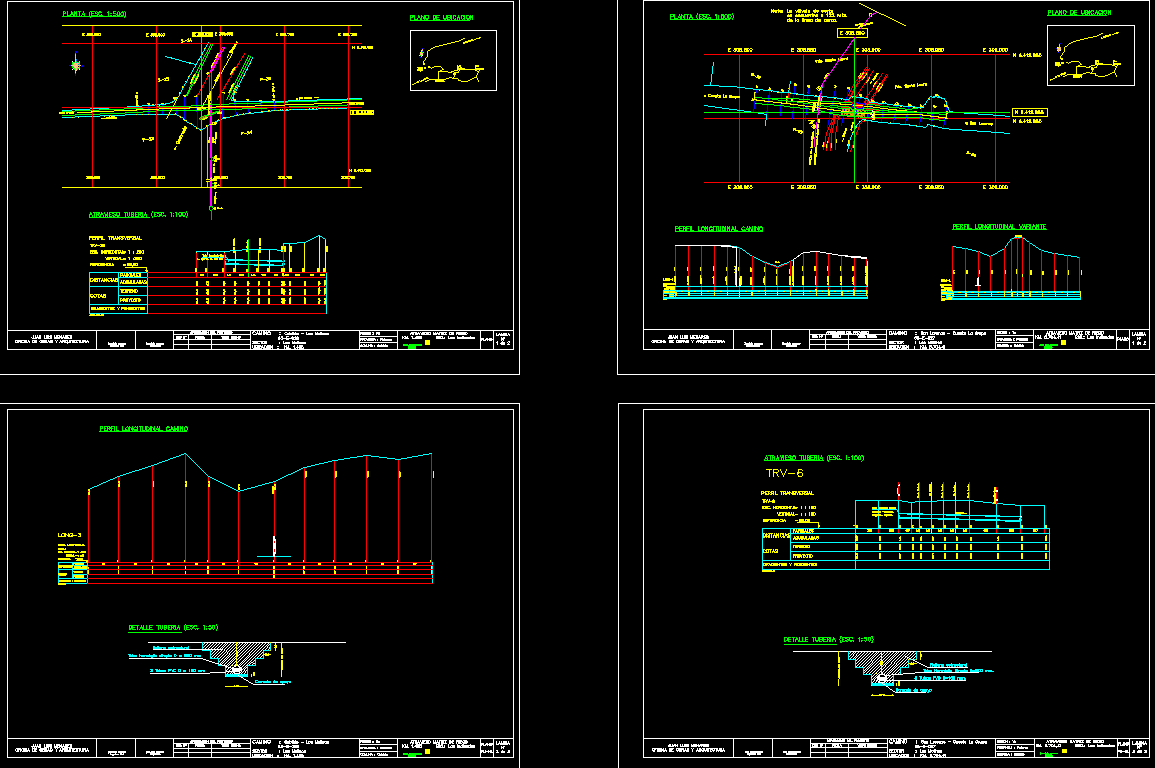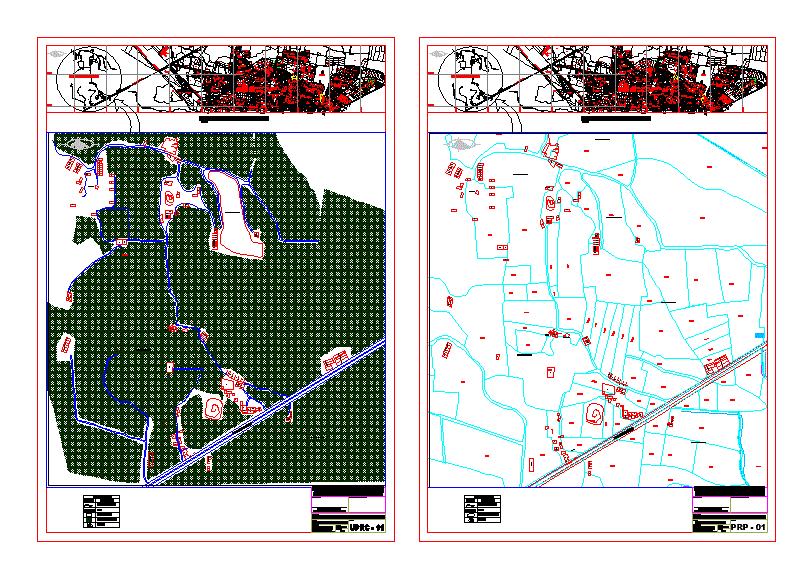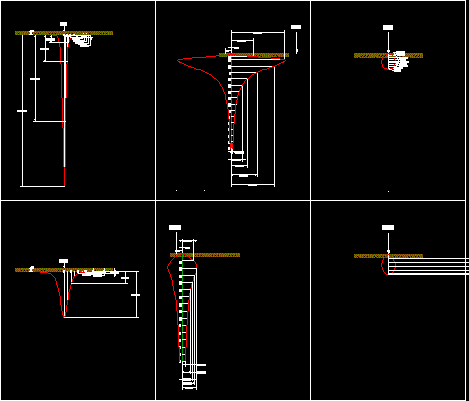Main Irrigation – Matrix Crosses Irrigation DWG Block for AutoCAD

Matrix crosses irrigation – Plants and route profiles under natural ground level and fillers
Drawing labels, details, and other text information extracted from the CAD file (Translated from Spanish):
partial, accumulated, project, terrain, gradients and slopes, distances, dimensions, esc. horizontal, longitudinal profile, reference, vertical, to the mills, to cabildo, matrix, edge high defense, foot defense, gabion, broken axis, ravine, crossing, shed, simple concrete pipe, cross profile, gavion, fence, edge road, axis road, structural fill, support layer, longitudinal profile road, tunnel rump, town hall, san lorenzo, the mills, a petorca, the ligua, location plan, manuel brito rivers, drawing, public works ministry general direction public works direction of road, approval of the project, ord nª, date, approval, region: va, province: petorca, commune: cabildo, plane, plane pu-hl, gate, fdo. santa laura, broken edge, broken foot, bridge, baden, triple drawer, bridge, note: the cutoff valve, of the fence line., variant axis, variant edge, simple concrete pipe, longitudinal profile variant, projection fence, enclosure , a san lorenzo, a rump costs, juan luis menares, juan luis menares works and architecture office, juan luis menares civil engineer, juan luis menares owner
Raw text data extracted from CAD file:
| Language | Spanish |
| Drawing Type | Block |
| Category | Roads, Bridges and Dams |
| Additional Screenshots |
 |
| File Type | dwg |
| Materials | Concrete, Other |
| Measurement Units | Imperial |
| Footprint Area | |
| Building Features | |
| Tags | autocad, block, bridge, DWG, ground, irrigation, Level, main, matrix, natural, plants, profiles, route |








