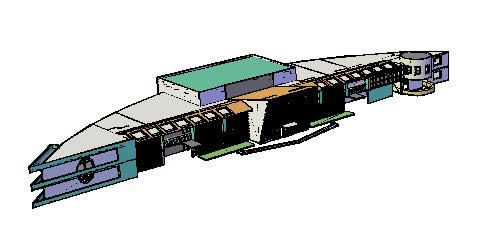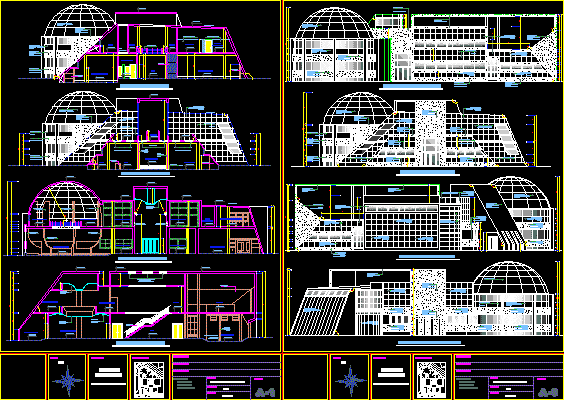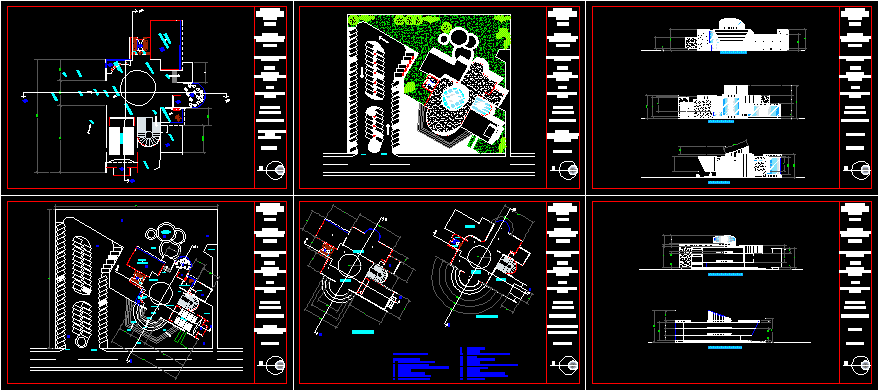Main Plaza San Juan De Tarucani DWG Block for AutoCAD

IS THE MAIN PLAZA SAN JUAN DE Tarucani, THE AREA IS A MUST CONCENTRATE CIVIC, a garden area, rest, GREEN AREA, AREA to be covered, Roads LAJA IN STONE. THE most important is the CENTRAL SOURCE: THE MONUMENTS IN THE FORM WHICH INCLUDES
Drawing labels, details, and other text information extracted from the CAD file (Translated from Catalan):
name, pbase, pvgrid, pegct, pfgct, pegc, pegl, pegr, pfgc, pgrid, pgridt, right, peglt, pegrt, pdgl, pdgr, ali a, left, ali ali b cross section a-a ‘ longitudinal b-b ‘, cross section c-c’, location:, drawing:, plane:, scale:, design:, arq. ana vilma palle morales, cuts and elevations, cad_avpm, project:, owner:, date:, professional firm:, municipality of san juan de tarucani, main square san juan de tarucani, line of property, cross section d-d ‘, planter ornamental stone plated, ramp entrance., longitudinal cut e-e ‘, ornamental fountain covered with stone laja., monument: vicuna. material: fiberglass., ornamental fountain: water fall., ornamental garden., ramp metal rail., garden, gardening: walls of concrete stone lacquered., parking: block block of concrete., ramp start : metallic railing, monument: alpaca material: fiberglass., side entrance, staggered ornamental planter: stone veneer., cross section f-f ‘, cross section g-g’, longitudinal cut h-h ‘, perimeter walkway , be, longitudinal cut i-i ‘, municipal library, general planimetry, pedestrian crossing, ramp, garden, gardeners, steps for flags, side plaza, central plaza, central ring, wooden bench, floor: regular laja stone – , floor: regular laja stone – black color, floor: rock boulder stone, side entrance graders, gardener, monument, parking, legend of flats, rocky stone floor, regular gray floor flat, in particular polished colored, cross pedestrian pedestrian white paint on floor, flat on regular black color, legend vegetation, section of roads, legend of main square spaces, location data, project name: main square populated center: san juan de trucani district: san juan de tarucani province: arequipa department and region: arequipa, table of areas, planimetry: general distribution, flat floor with regular laja form quadrangular, floor worked on a regular stone color black – with irregular gray stone gray, legend pedestrian signs, pedestrian cruise, directional arrows for two lanes, directional arrow with turn to the right or left according to the case, indication of stop previous vehicular pedestrian cruise, jiba of separation between floor of adoquin and block grass, central row of two cobbles seated on concrete, lateral row of two cobblestones seated on puzolana, metallic garbage see detail, urban furniture legend: external lighting, see detail e, main square limit, bench, pergola projection see detail, exterior lighting – detail postes, description, symbol, existing posts. the painting with the colors of the flag of san juan de tarucani will be renewed, exterior lighting – detail of light bulbs, exterior spaces: – perimeter paths. – parking lots. – ramps – outer graderies.
Raw text data extracted from CAD file:
| Language | Other |
| Drawing Type | Block |
| Category | Parks & Landscaping |
| Additional Screenshots |
  |
| File Type | dwg |
| Materials | Concrete, Glass, Wood, Other |
| Measurement Units | Metric |
| Footprint Area | |
| Building Features | Garden / Park, Parking |
| Tags | amphitheater, area, autocad, block, civic, de, DWG, juan, main, park, parque, plaza, recreation center, san |








