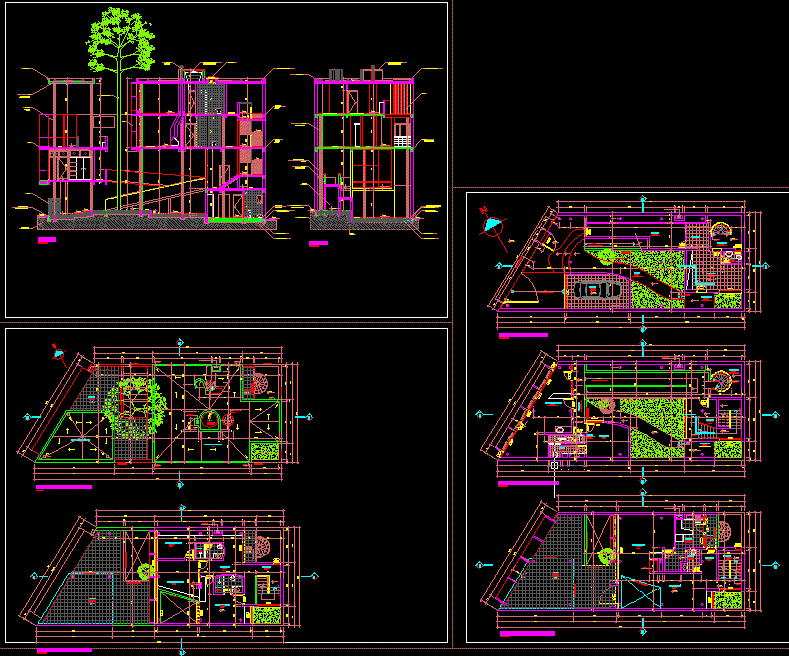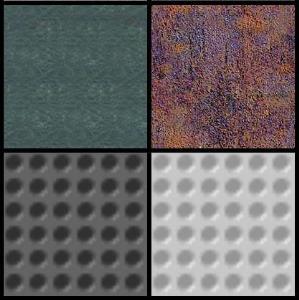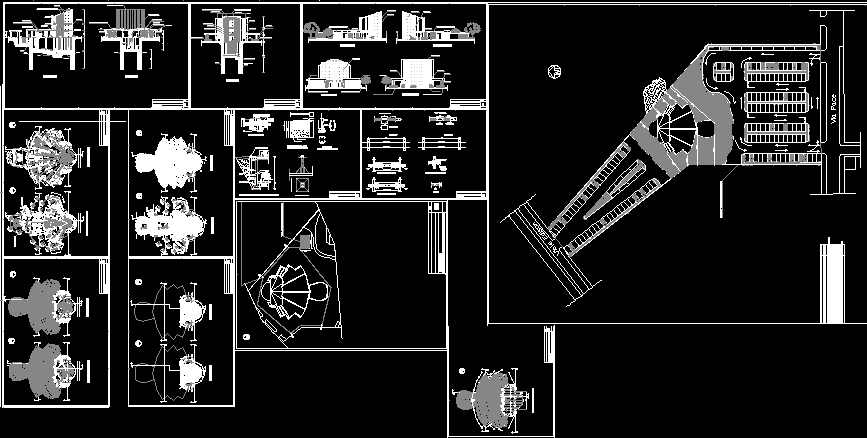Maison Curuchet – Le Corbusier DWG Block for AutoCAD

Maison Curuchet – Le corbusier
Drawing labels, details, and other text information extracted from the CAD file (Translated from Portuguese):
heating, ground floor ground floor, ramp, masonry wall, pavement projection. upper floor, garage, p: ceramic, deposit, p: cement smoothed, pilotis, laundry, light well, lavabo, existing tree, staircase, p: taco, circulation, p: ceramic mosaic, bedroom, bathroom, kitchen, ladder, dining room, living room, fireplace, terrace, roofing projection, double bedroom, single bedroom, chimney, waterproofed slab, immobile slab, skylight, reservoir, ground floor plan, tqp, service, single bedroom brass, pillar in, grid, existing tree, compacted soil, underlayment – unarmed, beam in, reinforced concrete, ramp in, deposit, concrete ladder in natural soil reinforced fireplace mantel wall slab waterproofed masonry wall unarmed drain fiber reservoir layer gravel
Raw text data extracted from CAD file:
| Language | Portuguese |
| Drawing Type | Block |
| Category | Famous Engineering Projects |
| Additional Screenshots |
 |
| File Type | dwg |
| Materials | Concrete, Masonry, Other |
| Measurement Units | Metric |
| Footprint Area | |
| Building Features | Fireplace, Garage |
| Tags | autocad, berühmte werke, block, corbusier, DWG, famous projects, famous works, le, maison, obras famosas, ouvres célèbres |








