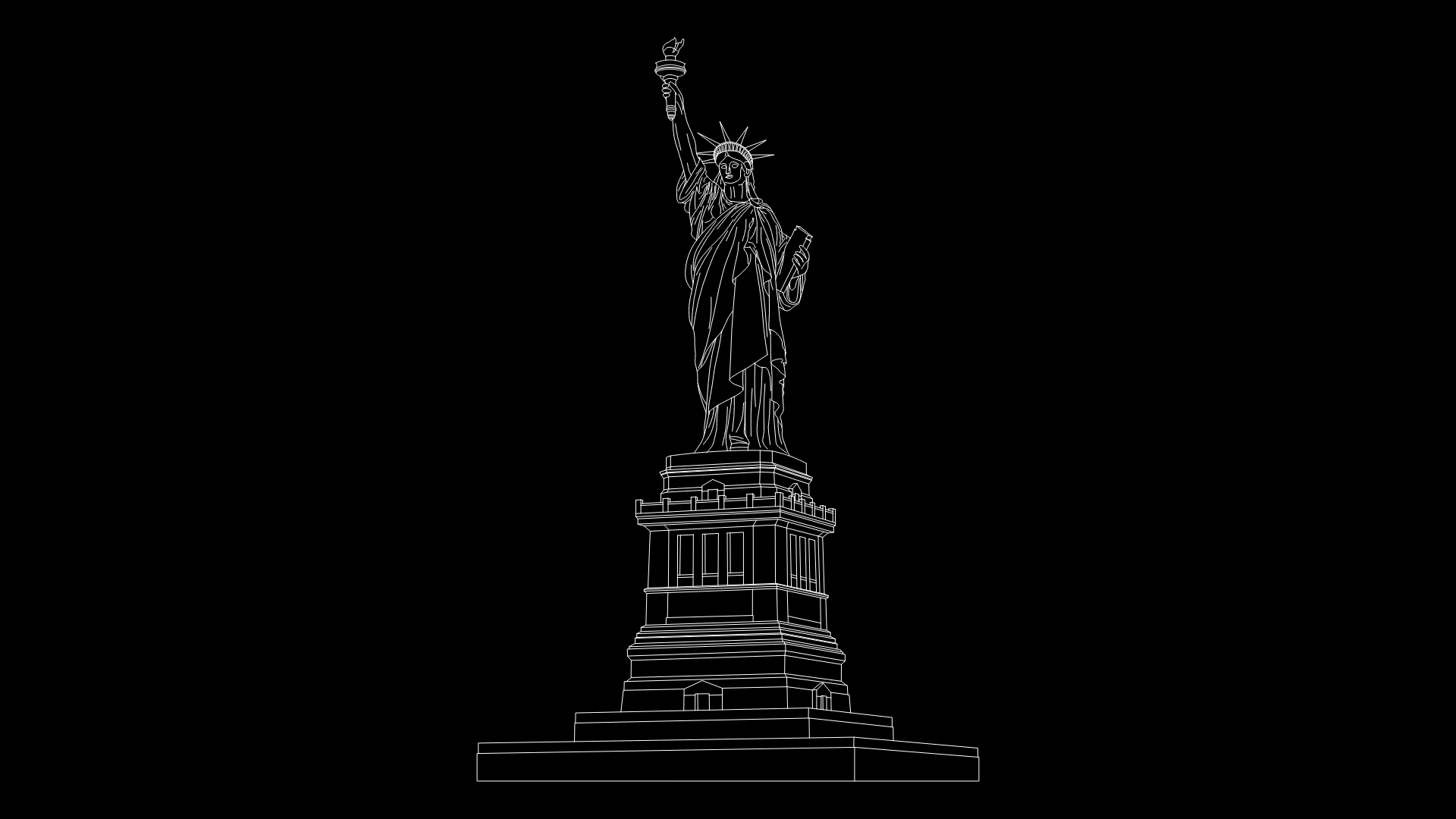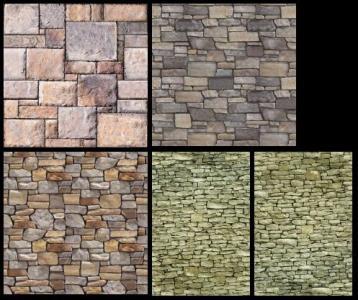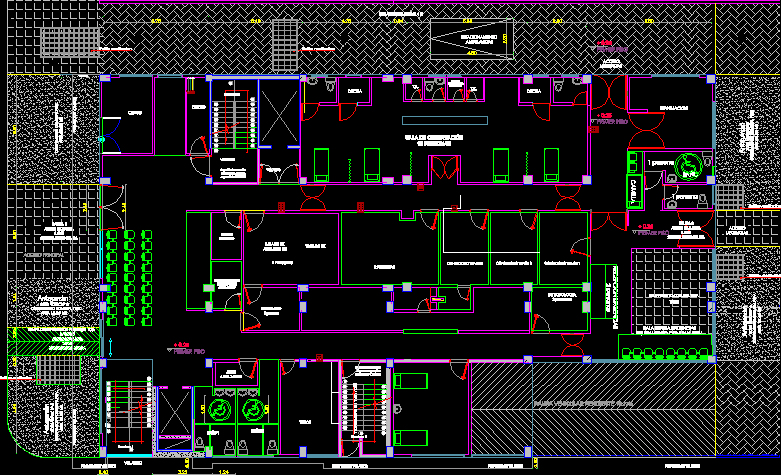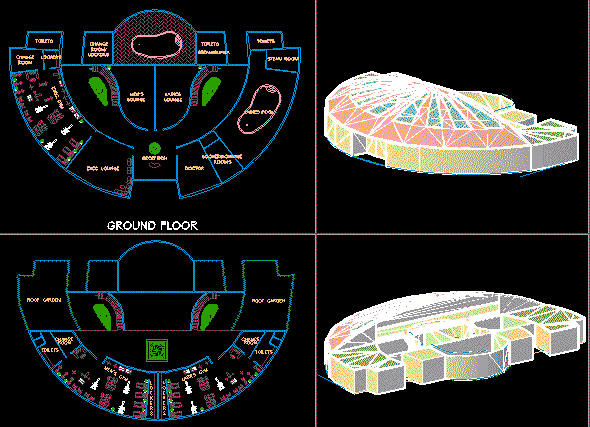Maison De Verre DWG Block for AutoCAD
ADVERTISEMENT
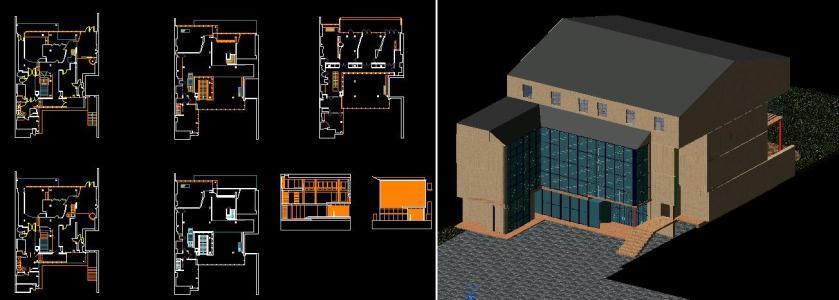
ADVERTISEMENT
La Maison de Verre (French glass house) was built between 1928 and 1932 in Paris; France. – International Style -; – Transparency – juxtaposition of industrial materials .
Drawing labels, details, and other text information extracted from the CAD file (Translated from Spanish):
third floor
Raw text data extracted from CAD file:
| Language | Spanish |
| Drawing Type | Block |
| Category | Famous Engineering Projects |
| Additional Screenshots |
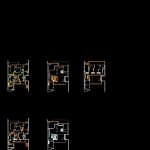 |
| File Type | |
| Materials | Glass |
| Measurement Units | |
| Footprint Area | |
| Building Features | |
| Tags | autocad, berühmte werke, block, built, de, DWG, famous projects, famous works, france, french, glass, house, la, maison, obras famosas, ouvres célèbres, paris |
