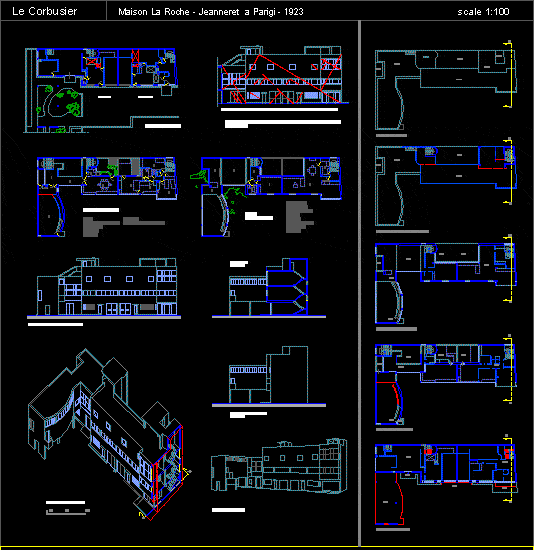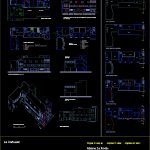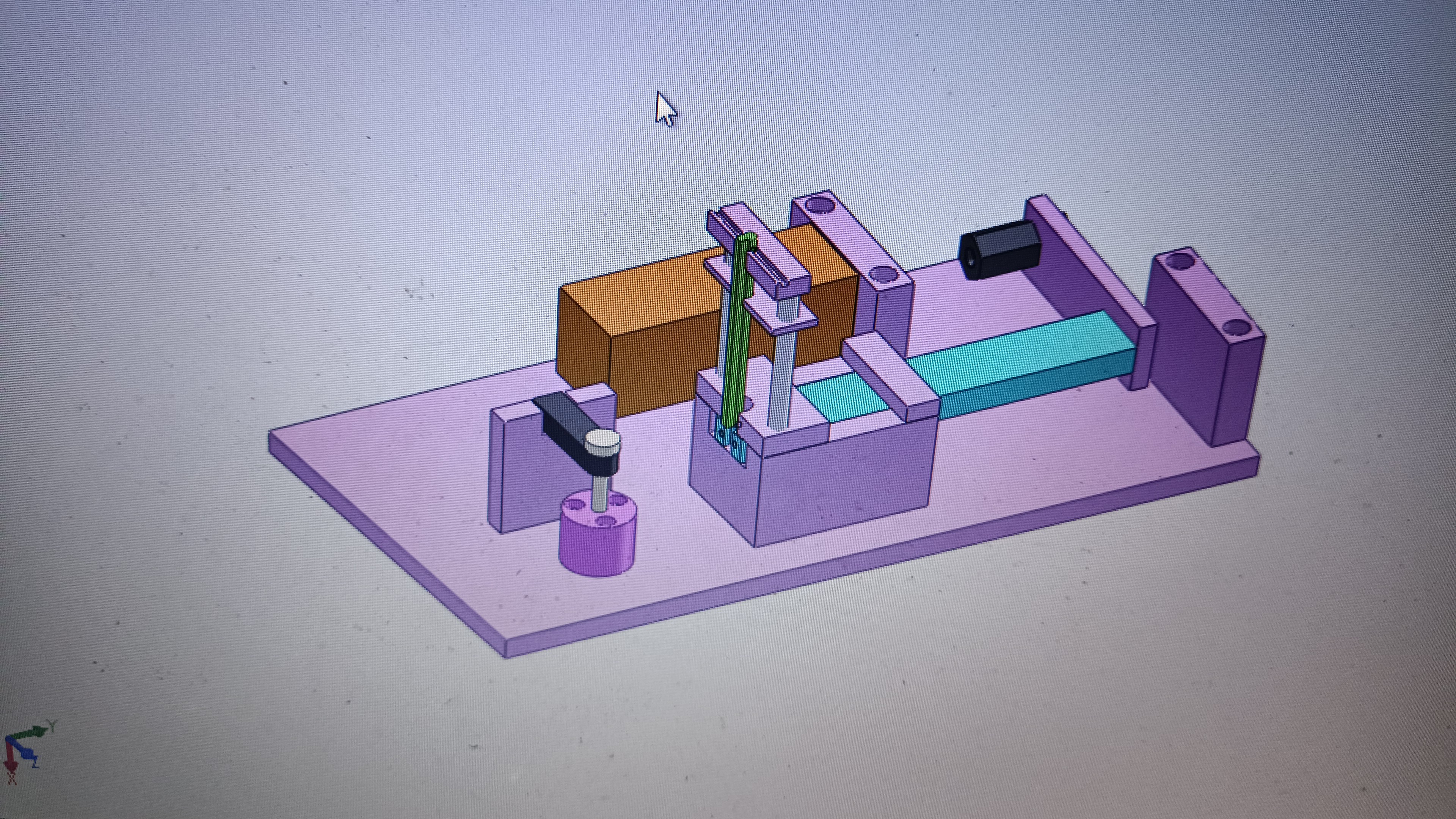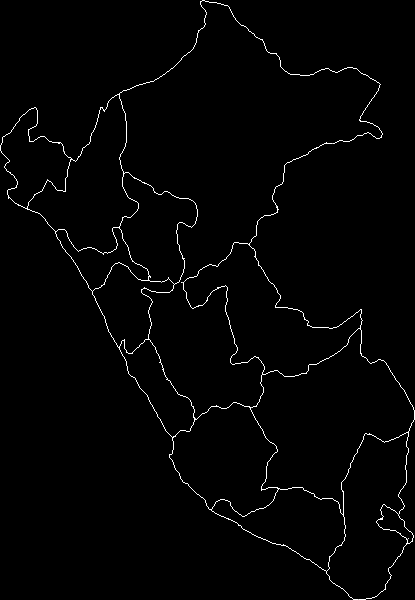Maison La Roche – Jeanneret DWG Block for AutoCAD

Le Corbusier – Maison La Roche – Jeanneret a Parigi – 1923. A mansion by the world famous architect Le Corbusier.
Drawing labels, details, and other text information extracted from the CAD file (Translated from Italian):
house the roche, casa jeanneret, ground floor plan, closeup plant, main section elevation with the regulatory layout, second floor plan, mezzanine views overlooking the office hall bathroom bath room microfilms living room, hall walkway access living room kitchen gallery, bedroom sleeping area, At present the villa has furnishings refer to the corbusier residential project, ground floor plan, first level plant, roof terrace plant, plant cover, second level plant, scale section, scale transverse scale, longitudinal scale scale, isometric assonometry, perspective view, maison la roche, the corbusier, copias in use:, copy in use to:, copies in use:, the corbusier, stairs, maison la roche jeanneret paris
Raw text data extracted from CAD file:
| Language | N/A |
| Drawing Type | Block |
| Category | Famous Engineering Projects |
| Additional Screenshots |
 |
| File Type | dwg |
| Materials | |
| Measurement Units | |
| Footprint Area | |
| Building Features | |
| Tags | autocad, berühmte werke, block, corbusier, DWG, famous, famous projects, famous works, la, le, maison, mansion, obras famosas, ouvres célèbres, world |







