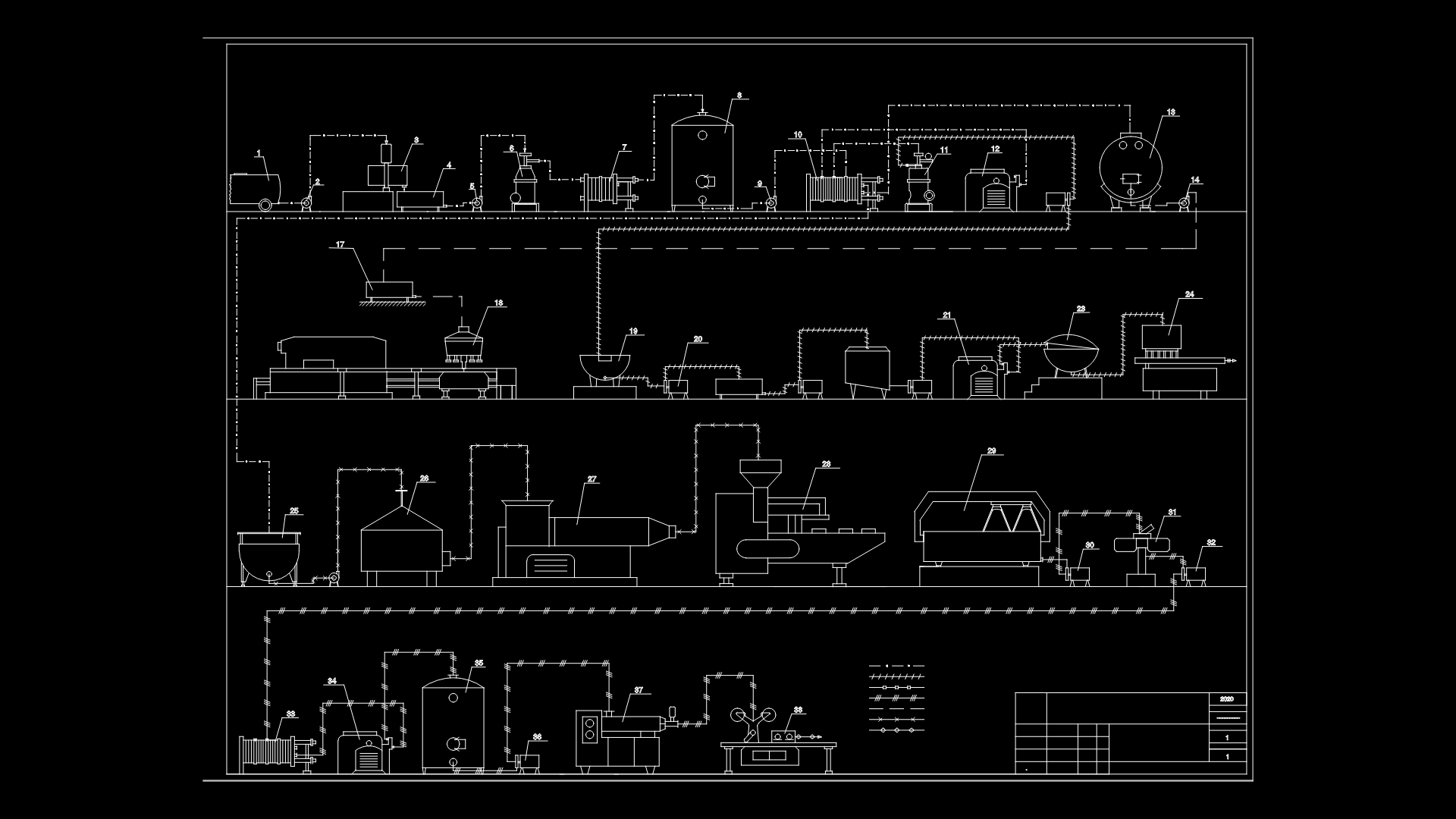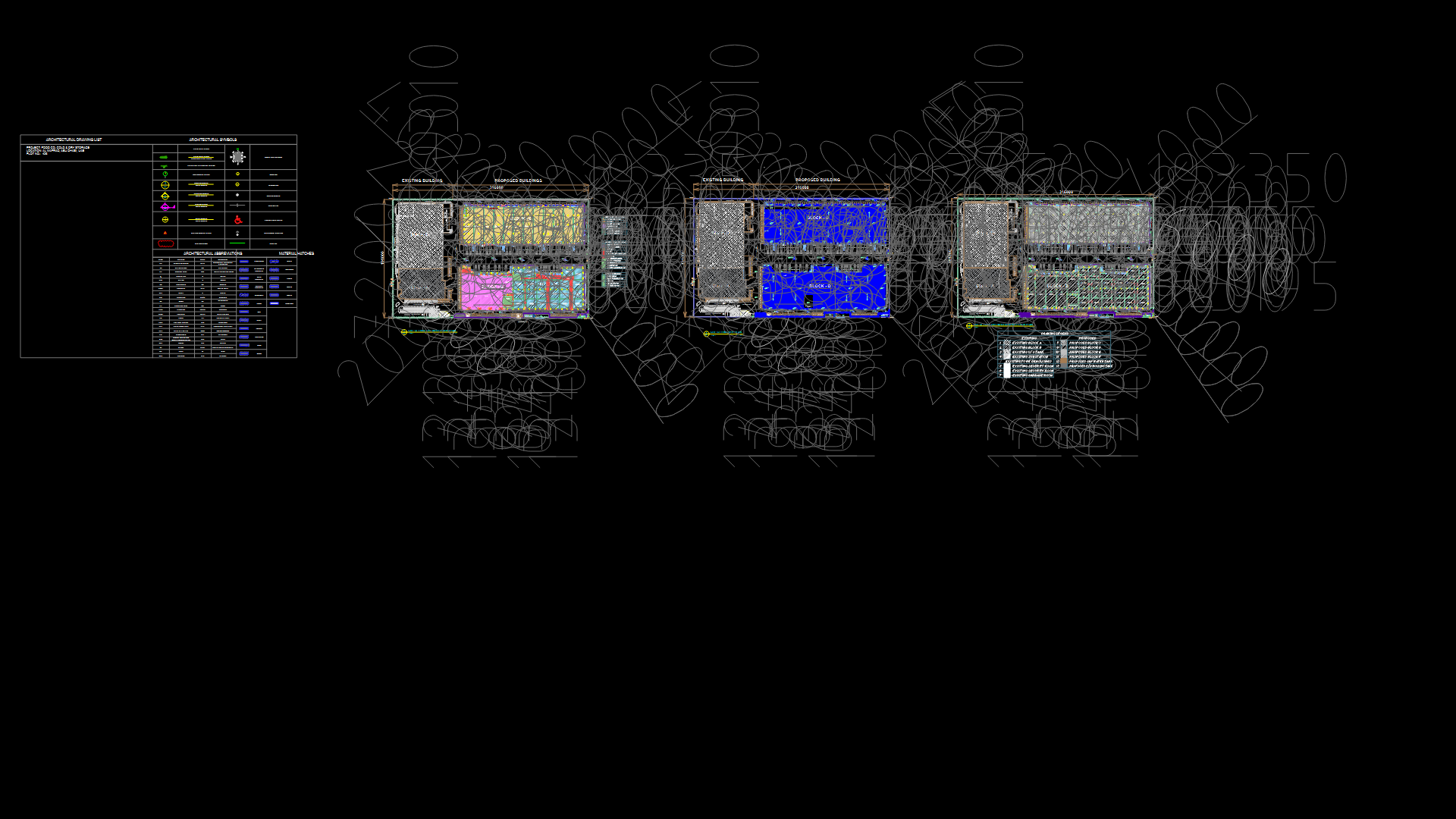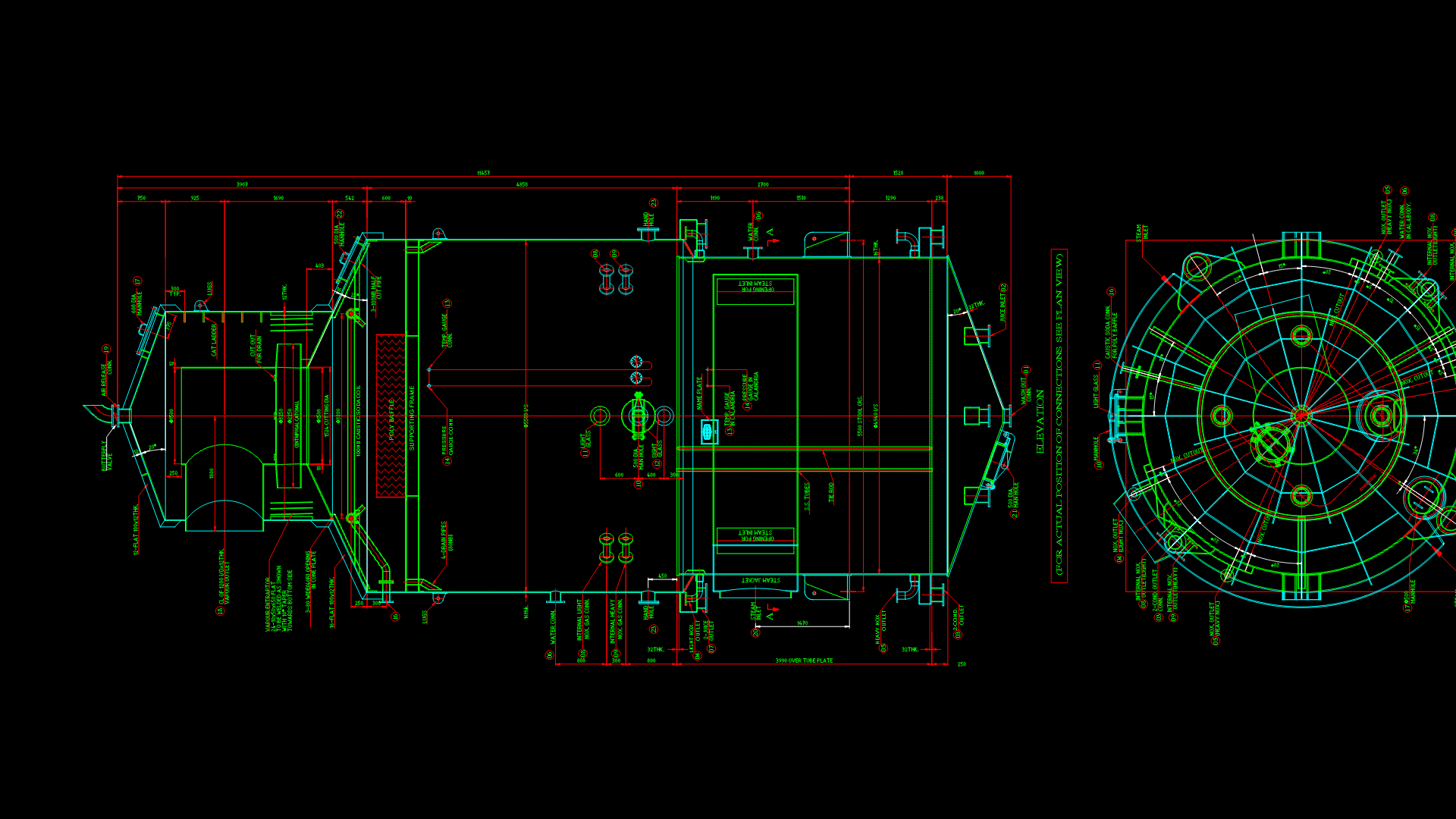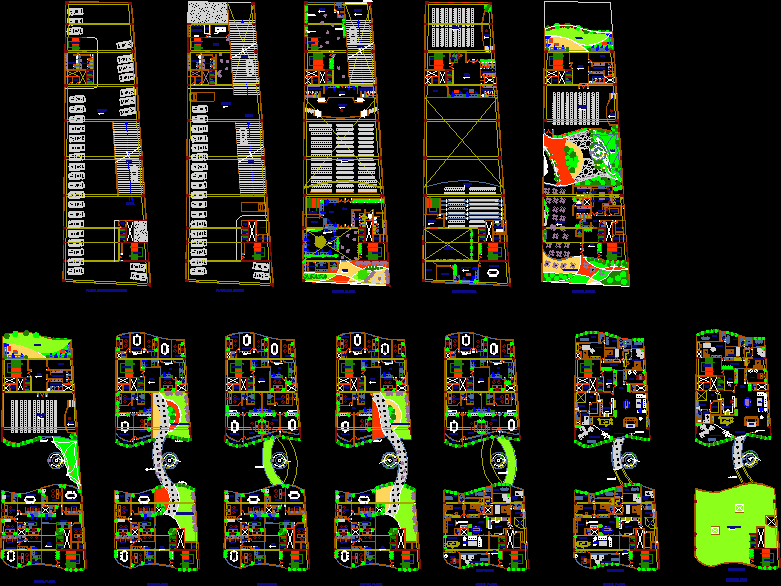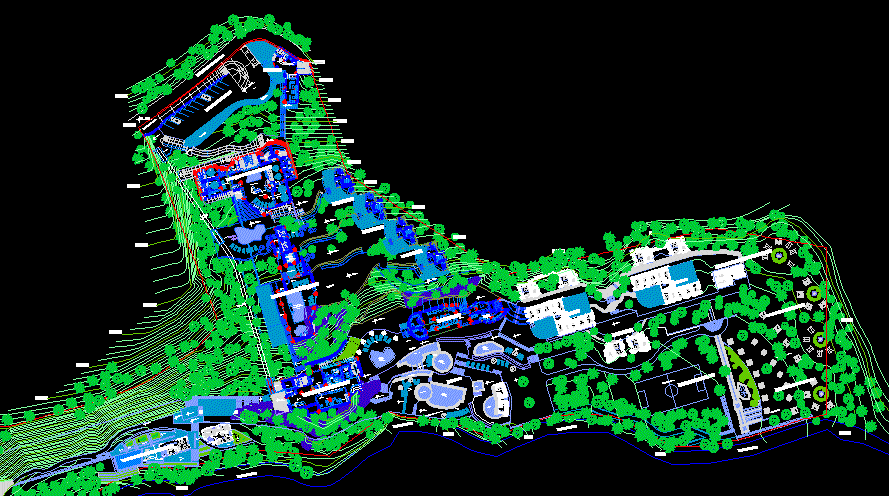Make Cheese DWG Section for AutoCAD
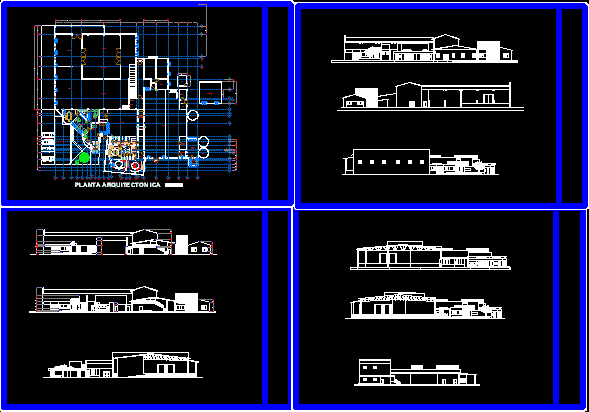
Make cheese – Plant – Sections – Elevation
Drawing labels, details, and other text information extracted from the CAD file (Translated from Spanish):
living room, dining room, garden, access plaza, parking, dining room, women’s bathrooms, men’s bathrooms, lockers, light cube, men’s access, women’s access, main access, laundry, restrooms, retail, secretarial area, room boards, management, storage, refrigeration, packing, carpet, insulation chamber, forklift maneuver, production, low ramp, low climbs, guided tours, access, rennet, chemicals, laboratory, washing molds, milk reception, walk, ccm, boiler, climbs, architectural plant, silo, low, foundation plant, sanitary symbology, inst. electrical, connection c.f.e., meter, load center, double contact, symbology, esc esc. and contact, flying buttress, center box, polyduct per floor, spot outlet, tel, telephone, c.c., i.g., television, general switch, switch and contact, multiple switch, single switch
Raw text data extracted from CAD file:
| Language | Spanish |
| Drawing Type | Section |
| Category | Industrial |
| Additional Screenshots |
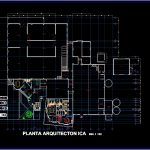 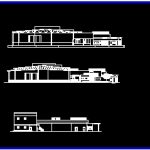 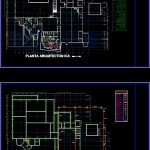 |
| File Type | dwg |
| Materials | Other |
| Measurement Units | Metric |
| Footprint Area | |
| Building Features | Garden / Park, Parking |
| Tags | autocad, DWG, elevation, factory, industrial building, plant, section, sections |
