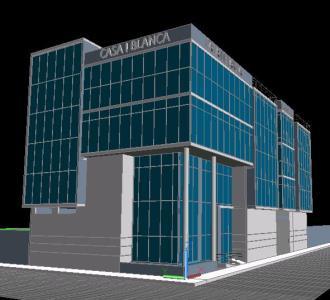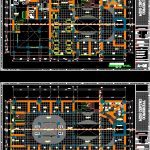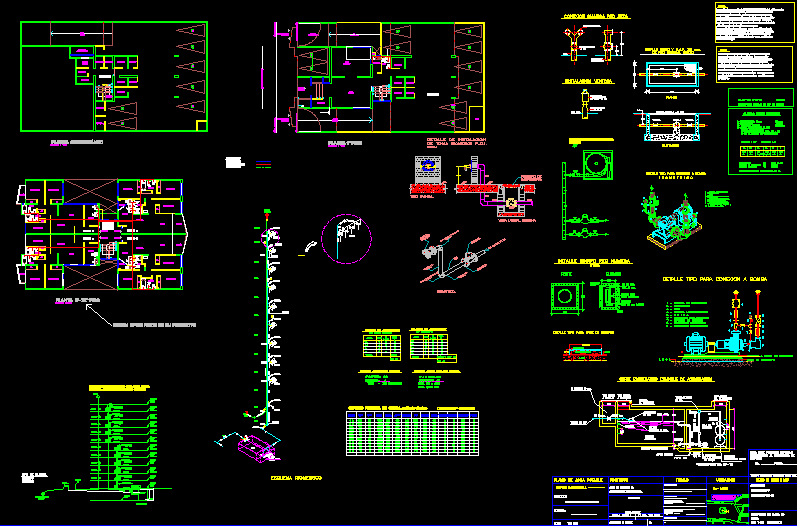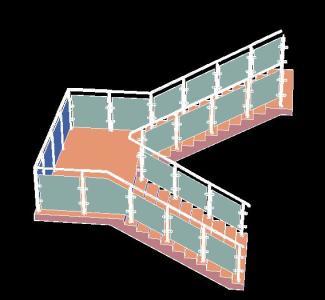Mall 3D DWG Model for AutoCAD

3D model – solid modeling – without textures
Drawing labels, details, and other text information extracted from the CAD file (Translated from Spanish):
cabin, elevator, door, door, door, door, door, door, door, door, door, door, door, door, door, door, door, door, door, door, door, door, door, door, door, door, door, door, gate, gate, gate, gate, gate, gate, gate, door, door, bulkhead, gate, gate, gate, gate, gate, gate, gate, gate, gate, gate, gate, gate, gate, gate, gate, gate, gate, gate, gate, gate, gate, door, door, door, door, door, door, door, door, bulkhead, goes, goes, goes, goes, goes, window, window, window, curtain wall, goes, gate, gate, gate, gate, gate, gate, gate, gate, gate, gate, gate, gate, gate, gate, gate, gate, gate, goes, gate, goes, goes, goes, goes, goes, goes, bulkhead, bulkhead, curtain wall, curtain wall, curtain wall, curtain wall, curtain wall, curtain wall, curtain wall, curtain wall, curtain wall, curtain wall, curtain wall, curtain wall, curtain wall, curtain wall, curtain wall, curtain wall, curtain wall, curtain wall, curtain wall, curtain wall, curtain wall, curtain wall, curtain wall, curtain wall, curtain wall, curtain wall, curtain wall, curtain wall, curtain wall, curtain wall, goes, goes, goes, goes, goes, goes, goes, systems, quarter, meeting room, automatic, ATM, water game, store, ramp, store, Attention, systems, quarter, mens, ss.hh., ladies, ss.hh., quarter, store, store, store, store, ladies, ss.hh., gentlemen, ss.hh., store, store, store, store, ladies, ss.hh., gentlemen, ss.hh., store, store, ss.hh., wait, ss.hh., room, mens, meeting room, management, store, ladies, ss.hh., prepared, expendio, cupboard, Attention, coffee, store, ATM, ss.hh., Attention, hall, archive, safe, store, store, reports, store, store, store, store, store, store, store, store, store, store, entry, passage, passage, passage, passage, break, break, aisle, aisle, aisle, Attention, store, store, store, passage, passage, passage, passage, passage, passage, passage, store, passage, passage, passage, distribution plant, first level, esc., passage, passage, passage, ramp, curtain wall screen, distribution plant, second level, esc., exhibition area, warehouse, metal railing, warehouse, store, store, store, store, address, Secretary, metal railing, sheet:, teacher:, students:, scale:, address:, course:, architecture, revolledo velarde rene wiliam, distribution, sector, urbanization, district, province, Department, freedom, mini center, flat, specialty:, architecture, Apple, lot, wichanzao, the hope, trujillo, commercial, carbajal alvarado, janmarco junior, Sevillian Rosemary, marbin orlando, salinas salinas, franz muller, sheet:, teacher:, students:, scale:, address:, course:, architecture, revolledo velarde rene wiliam, distribution, sector, urbanization, district, province, Department, freedom, mini center, flat, specialty:, architecture, Apple, lot, wichanzao, the hope, trujillo, commercial, carbajal alvarado, janmarco junior, Sevillian Rosemary, marbin orlando, salinas salinas, franz muller, sheet:, teacher:, students:, scale:, address:, course:, architecture, revolledo velarde rene wiliam, distribution, sector, urbanization, district, province, Department, freedom, mini center, flat, specialty:, architecture, Apple, lot, wichanza
Raw text data extracted from CAD file:
| Language | Spanish |
| Drawing Type | Model |
| Category | City Plans |
| Additional Screenshots |
  |
| File Type | dwg |
| Materials | |
| Measurement Units | |
| Footprint Area | |
| Building Features | Elevator, Car Parking Lot |
| Tags | autocad, beabsicht, borough level, center, DWG, mall, model, Modeling, political map, politische landkarte, proposed urban, road design, shopping, solid, stadtplanung, straßenplanung, textures, urban design, urban plan, zoning |








