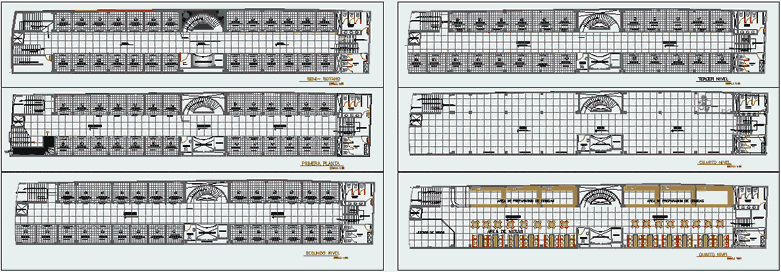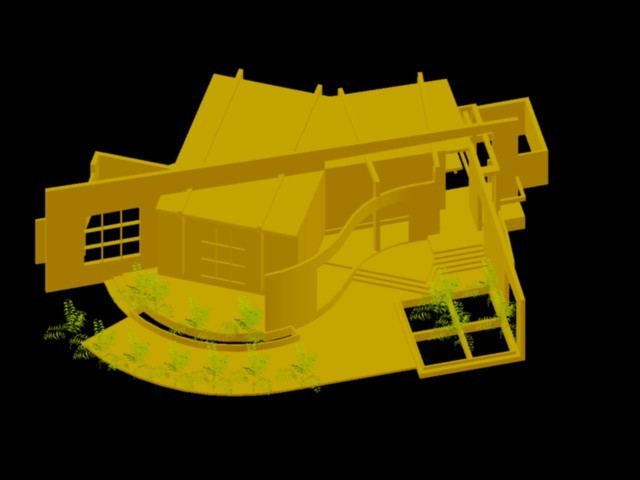Mall DWG Block for AutoCAD
ADVERTISEMENT

ADVERTISEMENT
Architectural drawings in plants Mall located at Cascade Av.2 May in the city of Tacna.
Drawing labels, details, and other text information extracted from the CAD file (Translated from Spanish):
desk chair, office, hall, semi-basement, first floor, passage, trade, high traffic floor, second level, fourth level, fifth level, third level, tables area, food preparation area, children’s games, board dilatation, surveillance room, sshh, ladies, gentlemen, elevator, sum, fast food, artificial waterfall, sshh, machine room, beam projection
Raw text data extracted from CAD file:
| Language | Spanish |
| Drawing Type | Block |
| Category | Retail |
| Additional Screenshots |
 |
| File Type | dwg |
| Materials | Other |
| Measurement Units | Metric |
| Footprint Area | |
| Building Features | Elevator |
| Tags | architectural, autocad, av, block, city, commercial, drawings, DWG, located, mall, market, plants, shopping, supermarket, Tacna, trade |








