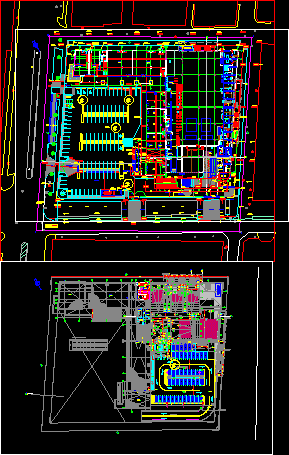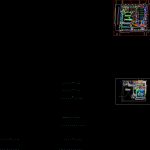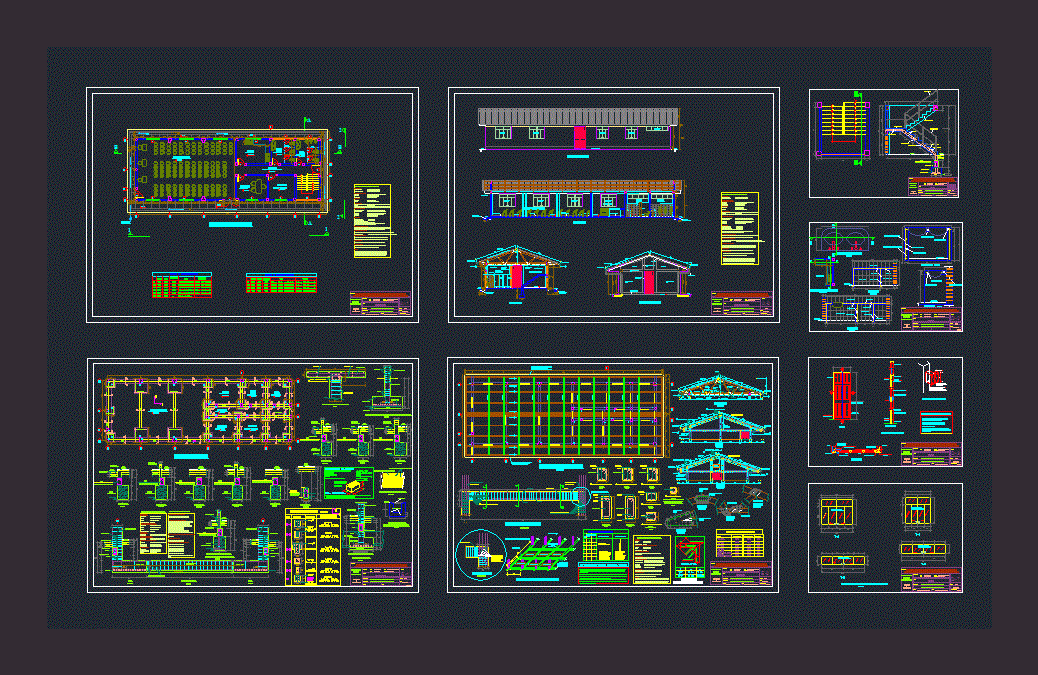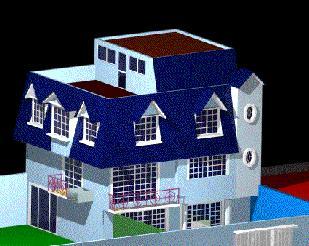Mall DWG Block for AutoCAD

Distribution of Mall.
Drawing labels, details, and other text information extracted from the CAD file (Translated from Spanish):
npt, niv, lam., high filing cabinet, cop, dining table, filing cabinet under, sgfr, h-armchair, graffitti, egf, ttm, c-accessories conventional, agf, h-chairs, head oym, chief treasurer, cabinet, gas and extraction, ups, group, generator, encapsulation, shopping center, electrical panel room, substation room, electric, cell, output cc, removable acesianada grid, arrival, ski lift, pv output, cold rack food, extractor hood, extractor hood , electricity, stainless steel laundry room with draining board, water and drain, conference table, bench, cabinet, telmex, drawing board, drawing board, hanging scale, scale, bread slicer, meat grinder, gas, garbage, fryer potato, potato fryer, gas and extraction, insect, divider, bakery laboratory, unevenness, electricity, gas, water, drain, camera, PVC curtain, pvc, mt camera, with PVC curtain, blast chiller, drain, rational oven, electricity, gas, agu a, drain and extraction, industrial blender, storage rack, extractor hood mural, melamine, with bumper, laboratory, refrigerator, conservative ice cream, new, stainless steel ehibicion table, free service, fish, furniture, display, work table , stainless steel work table, mixer, water, drain and electricity, stainless steel work table with bottom shelf, refrigerated counter, ecological gas, work table with shelf and bottom shelf, frozen well, electricity, refrigerant gas, water and drain, seral boundary, lab., bone carrier carriage, bone, gas, water and drain truck, rotisserie oven for grilled chicken, meals, rotisserie oven, box, transfer, transfer case, tc.rolando anton, arq. ricardo ramirez, arq.jose orrego, start date :, delivery date:, cad file:, quality assurance:, sheet:, of:, project manager:, drawing scale:, modifications:, date, drawing:, description, jose orrego herrera, straight with the project., are indicated., project:, owner:, project code:, location:, responsible architect:, drawing this drawing, all or some of its, be notified of any variation in the, to the manufacturing of the elements that, appropriate, must be submitted for the approval of this office to proceed, drawings must have precedence over the scale. Contractors must verify and be responsible for all dimensions, and conditions on the work. This office must, dimensions and conditions indicated in the, plan. specifications and details in the es-, the dimensions and dimensions written in these, is strictly prohibited repro-, this plan is provided in the understood, it should not be examined more than by the, personal of the client that has di-, metropolis sac, and therefore, it is confidential, owned by, that the information contained in the same, title:, consultant metropolis sac, ntt, fire department, the design of stairs, has been coordinated with, the dept technical, and painted, access roof, projection, cat, staircase, tarred, open top, substation, electrical, room, boards, parking, roof, fourth group, generator, withdrawal limit, land limit, hall, shm , employees, gci, foyer, asphalt runway, asphalt runway, vehicular track, whereabouts, bottom channel, electric uprights, disabled, totem, floor change, drainage grid, door with bottom ventilation grille, garbage room, polished cement , loading path, main entrance, new license plate, planter, baskets, chifa, sidewalk, common area, evacuation route without roofing, office, administ., bathrooms, shh, modify ramp width and existing platform, dealer’s furniture, catwalk , staircase evacuation of cabins see detail, existing staircase for evacuation, projection ceiling sun and shade of wood apersianada not to see box, drywall exterior wall painted walnut color, axis of passageway, access to cabin projection, passageway, evacuation, sh discap., withdrawal limit, demolition parapet and continue grid, existing perimeter fence, new perimeter fence equal to existing, existing stair projection, upper level catwalk projection, porch projection, structural wall, projection change slope, relocate gutter, modify drain grid, control, vitafiladora, cto. of garbage, cto. from carton, dep. toilet, javas, cold storage of dairy, cupboard, mt camera, alim prep, supplies, lab. bakery, camera mt dairy, lab ffyvv, camera ffyvv, camara bt cong., camera mt meats, meat laboratory, meat lab, degust., showcase, camera mt fish, laboratory of prepared foods, camera mt pastry, bakery laboratory, pvc curtain, ice machine, furniture bt fish, reception, public telephone, mac, topical, sh disc, spansors store, bread mill, electricity, water and
Raw text data extracted from CAD file:
| Language | Spanish |
| Drawing Type | Block |
| Category | Retail |
| Additional Screenshots |
 |
| File Type | dwg |
| Materials | Steel, Wood, Other |
| Measurement Units | Metric |
| Footprint Area | |
| Building Features | Garden / Park, Parking |
| Tags | autocad, block, commercial, distribution, DWG, mall, market, shopping, supermarket, trade |







