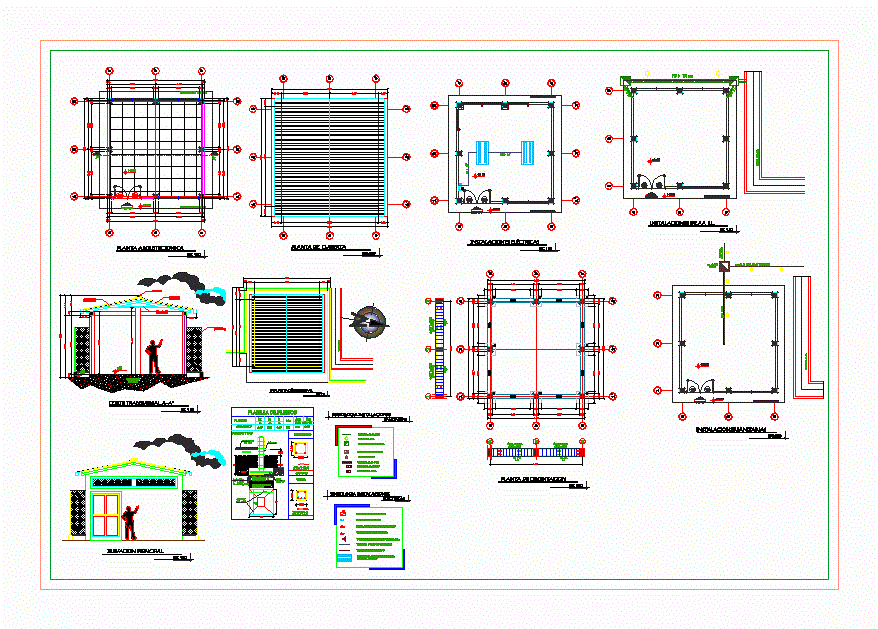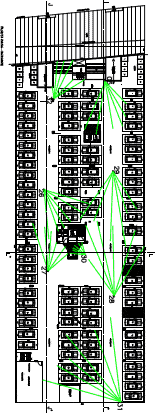Mall DWG Block for AutoCAD
ADVERTISEMENT

ADVERTISEMENT
Plant – cutting – facades – all bounded – Supermarkets
Drawing labels, details, and other text information extracted from the CAD file (Translated from Spanish):
access, main, npt, locker rooms, bathroom, counter, low, up, boulevard de la Nacion, area, loading and unloading, mit, av hat, elevator, exit, entrance, vehicular access, service access, service exit, burguer king, home pawn, fast food, admon plaza, candy store, box office, bathrooms h, bathrooms m, admon cinemas, s. project, h ”, f ”, g ”, f ” ‘, parking, local food, bathrooms, burger king, movie theater, bathroom, food, pawnshop, ground floor, basement floor parking, high floor, south facade, cut y-y ‘, yy’
Raw text data extracted from CAD file:
| Language | Spanish |
| Drawing Type | Block |
| Category | Retail |
| Additional Screenshots |
 |
| File Type | dwg |
| Materials | Other |
| Measurement Units | Metric |
| Footprint Area | |
| Building Features | Garden / Park, Elevator, Parking |
| Tags | autocad, block, bounded, commercial, cutting, DWG, facades, mall, market, plant, shopping, supermarket, trade |








