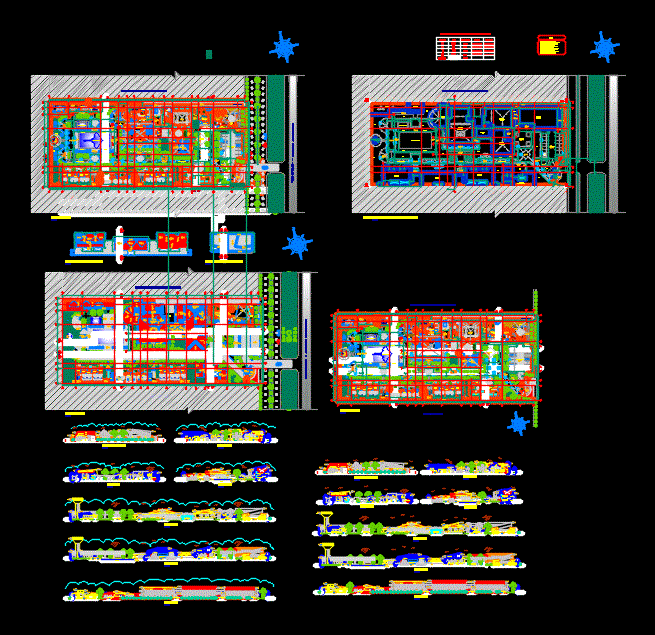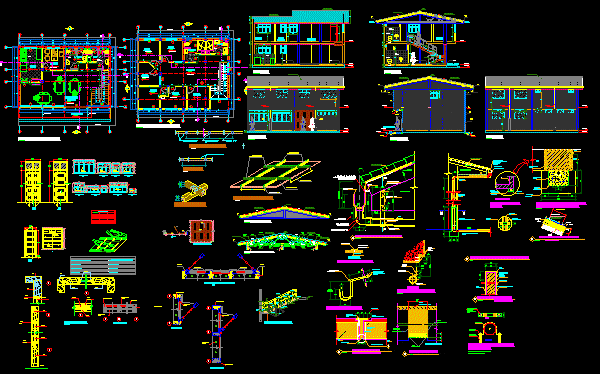Mall DWG Block for AutoCAD

Medium with 4 fronts Mall; one gives to the river. It consists of two levels; a mall parking lot and visually to the river. Two anchor stores; six movie theaters.
Drawing labels, details, and other text information extracted from the CAD file (Translated from Spanish):
refrinox industries, n i s s a n, altima, s l, anchor shop, stand, aisle, food court, restaurant, roller door, sshh ladies, sshh men, vehicular control, water mirror, sidewalk, street liberty, calle cajamarca, av. san teodoro, rio piura, gallery, store, supermarket, parking, cinema ticket offices, ladies testers, men testers, perimeter fence, entertainment, main income, anchor shop income, unloading, pedestrian entrance, confectionery, confectionery kitchen, ramp, fast food, kitchen, box, quick discharge of passengers, anchor store administration, warehouse kitchen, fourth cameras, supermarket administration, chamber room, private university antenor orrego, architecture and urbanism faculty, teachers: arq. huaccha muñoz, raul arq. renteria vargas, jefferson arq. pardo figueroa martinez, luis, student: cueva garcia, ricardo, theme: mall, layout: architecture first floor, scale :, date :, plate :, control, terrace-bar, bar, bcp, interbank, continental bbva, scotiabank, ban bif, ATM feeder, supermarket entrance, preparation, plan: architecture second floor, plan: longitudinal cuts, boulevard, administration, unloading area, plan: cross sections, shopping center, plan: elevations
Raw text data extracted from CAD file:
| Language | Spanish |
| Drawing Type | Block |
| Category | Retail |
| Additional Screenshots | |
| File Type | dwg |
| Materials | Other |
| Measurement Units | Metric |
| Footprint Area | |
| Building Features | Garden / Park, Deck / Patio, Parking |
| Tags | autocad, block, commercial, consists, DWG, fronts, levels, lot, mall, market, medium, parking, river, shopping, supermarket, trade |







