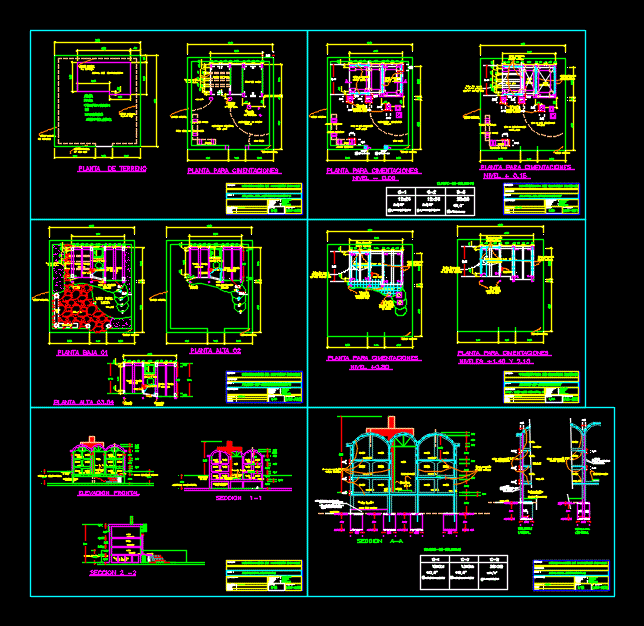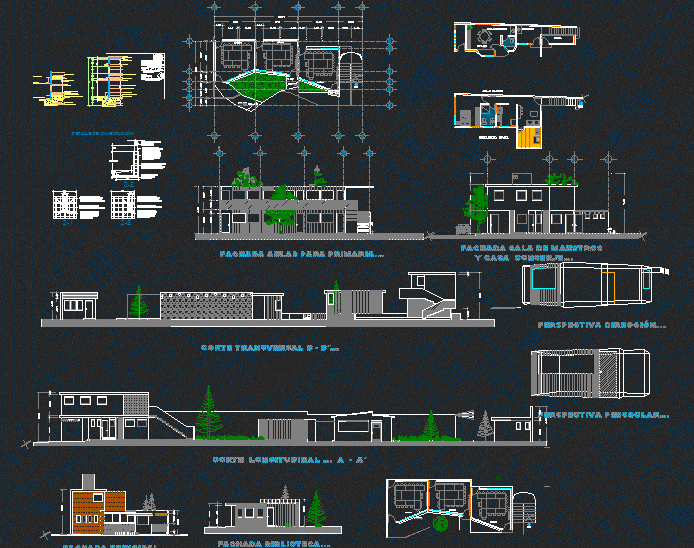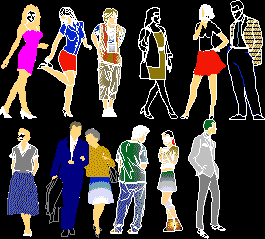Mall DWG Block for AutoCAD

Floor of a 3 levels Mall
Drawing labels, details, and other text information extracted from the CAD file (Translated from Spanish):
—, util, pantry, crockery, refrigerator, waste, waste, utilities, operations, boards, files, my commissary, air conditioning, car area, boxes, telephone booths, head of, cashiers, resources, humans, filing cabinets, frozen, control, income, cars, loads, sshh, various, vegetables, air-conditioned, cellar, lockers, urinals, downpipes, pipelines, depa. of, monitoring, supervisor, saves things, personnel, maintenance, gardening, stairs, seasons, manager, whereabouts, taxis, buses, covered projection, etafashion, commercial premises, upstairs projection, fybeca, medicines, showcase of stuffed animals, showcase of mecicinas, island, optical gmo, box, visual examination, customer service, props, shirts, heaters, showcase slippers, area, clothing – babies, area, glasses, attention, customer, provador, clothes – ladies, showcases of shoes, clothing – interior, maquila, control, clothing – men, cribs -cars, showcases, the gangue, watchmaker, gentleman, warehouse, box, sales manager, showcase of wallets, showcase of shoes, shoes – ladies, shoes – gentlemen, shoe store, sony, customer service, administrator, secret., accounting, chief of staff, movistar, wait, branch, director, filing cabinet, secretary, meetings, showcase – pets, food, vault, cashiers, ladies, men, ss .hh, disfrases, clothes, main, access, z apatos – babies, motorcycles, garbage, generator, esika, jewelry, pets, discs, books, paper, shoes, wht, ellisse petite pedestal lavatory, sshh, cashier, automatic, feeder, cashier, window, vault, cafeteria, security, department, and counting, table, forms, reception, account manager, disabled, manager, room, secretary, flows, service to, customer, men, ladies, papers, secratary, walk-in, room, wired general, patio, lockers, women, showers, equipment, meals, administration, administration, supevisor, file, credits, nike, fast foods, kitchen, reception and waiting
Raw text data extracted from CAD file:
| Language | Spanish |
| Drawing Type | Block |
| Category | Retail |
| Additional Screenshots |
 |
| File Type | dwg |
| Materials | Glass, Other |
| Measurement Units | Metric |
| Footprint Area | |
| Building Features | Garden / Park, Deck / Patio |
| Tags | autocad, block, commercial, DWG, floor, levels, mall, market, shopping, supermarket, trade |








