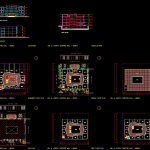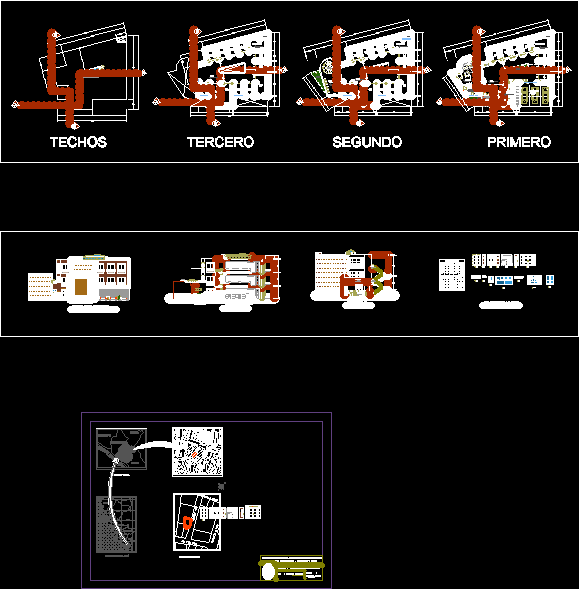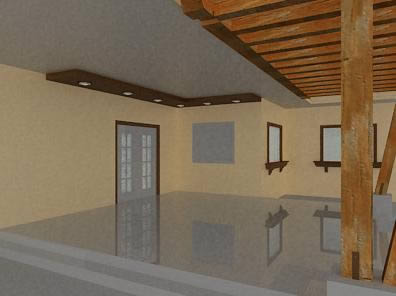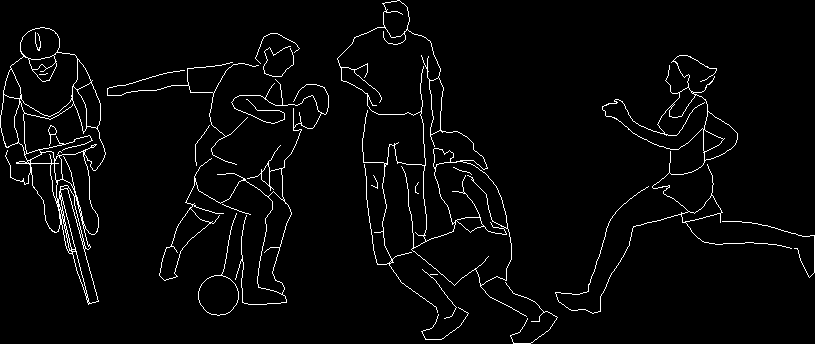Mall DWG Detail for AutoCAD

full detailed and revised mall
Drawing labels, details, and other text information extracted from the CAD file:
open below, main ent., green, elevator, panoramic, gr.flr., from, shop, fountain, restaurant, family area, fresh fruit, coffee shop, donut, water fall, sandwich, transformer, elec.rm., n e i g h o u b e r, s e r v i c e r o a d, em.exit, basement, sky light, roof deck, stair roof, ground floor plan, adil al harithy shopping mall – medina, first floor plan, second floor plan, roof plan, cross section, family sitting, corridor, patio, basement floor, main entrance, stainless steel, tampered glass, wall, curtain, susp.clg., manuf.det., escalator, ref.to, plaster paint, ref.to manuf.detail, skylight, heat protacted glass, ground floor, road, first floor, second floor, north elevation, a l h a r i t h y m a l l, west elevation, basement floor plan, elevations, l.toilet, g.toilet, s u l t a n a r o a d, site plan
Raw text data extracted from CAD file:
| Language | English |
| Drawing Type | Detail |
| Category | Retail |
| Additional Screenshots |
 |
| File Type | dwg |
| Materials | Glass, Steel, Other |
| Measurement Units | Metric |
| Footprint Area | |
| Building Features | Deck / Patio, Elevator, Escalator |
| Tags | autocad, commercial, DETAIL, detailed, DWG, full, mall, market, shopping, supermarket, trade |









this file contain HVAC and fire alarm and celling data?