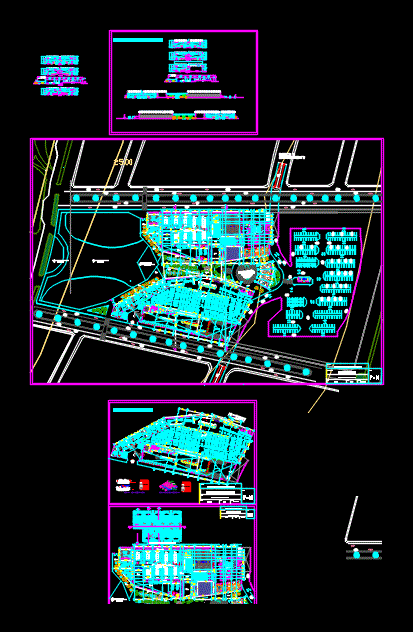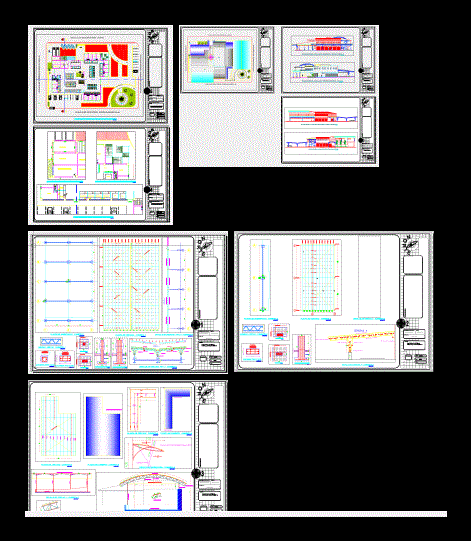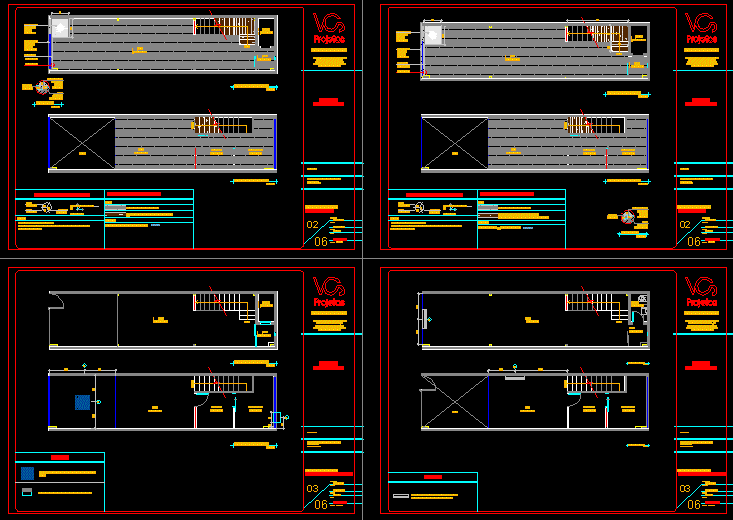Choose Your Desired Option(s)
×ADVERTISEMENT

ADVERTISEMENT
This is a work shop; Development areas as a multiplex; homecenter; bowling alley; food court; fast food and parking; Work is at the project level with axes and dimensions besides cuts
| Language | Other |
| Drawing Type | Full Project |
| Category | Retail |
| Additional Screenshots | |
| File Type | dwg |
| Materials | |
| Measurement Units | Metric |
| Footprint Area | |
| Building Features | |
| Tags | areas, autocad, commercial, development, DWG, food, full, mall, market, Project, Shop, shopping, shops, supermarket, trade, work |
Related Products
MUSICAL INSTRUMENTS
$3.00
Same Contributor
Featured Products
LIEBHERR LR 1300 DWG
$75.00







