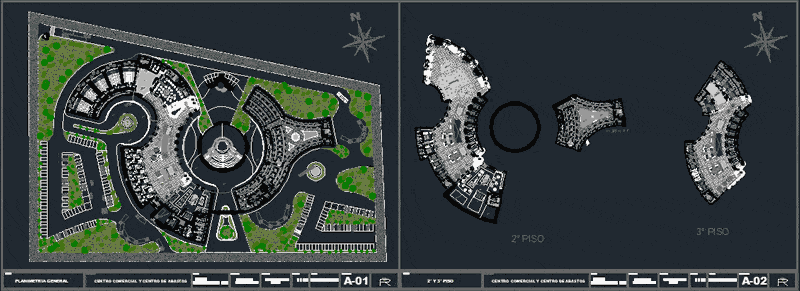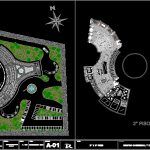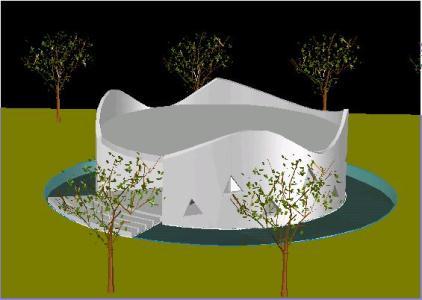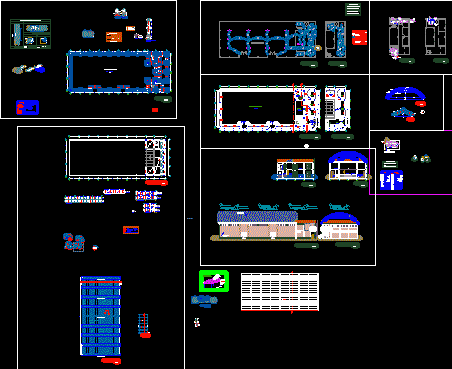Mall Project And Center Of Supplies DWG Full Project for AutoCAD

The following university project development in the district of Asia – Lima, Peru. It has overall flatness, 2 nd and 3 rd floor of the set.
Drawing labels, details, and other text information extracted from the CAD file (Translated from Spanish):
put fish meat, put red meat, put poultry meat, fruit stand, vegetable stand, grocery stand, trash bins, control, generator room, locker room, passageway, refrigerator, storeroom, polished cement floor, forklift, npt, stage, rq., ulius, sheet no., date:, project :, shopping center and supply center, course:, design, carrion ansuini, arq. myrian, carrasco siancas, architectural viii, teacher:, student:, ronald, scale:, flat :, general planimetry, chocolate, ice cream, candy, souvenirs, beauty center, bookstore, sports shop, reports, elevator, shoe store and accessories , footwear for girls, footwear for ladies, sports shoes, footwear and accessories, sports accessories, men’s shoes, children’s shoes, dressing rooms, ladies footwear, children’s footwear, men’s shoes, perfumes, toys, mechanical accessories, cafeteria, kitchen, pantry, tables area, food court, fast food, food stand, ATMs, car show, bank, pharmacy, hot kitchen, cold kitchen, cellar, restaurant, cinema, foyer, ticket office, office, dealer, kitchenette, carpeted floor, bar, wash, vault, wait, window, general office, hall, clothing store, sportswear, children’s clothing, men’s clothing, ladies ‘clothing, girls’ clothes, dining room service, c arga and download, product warehouse, income, first floor
Raw text data extracted from CAD file:
| Language | Spanish |
| Drawing Type | Full Project |
| Category | Retail |
| Additional Screenshots |
 |
| File Type | dwg |
| Materials | Other |
| Measurement Units | Metric |
| Footprint Area | |
| Building Features | Deck / Patio, Elevator |
| Tags | autocad, center, commercial, development, district, DWG, flatness, floor, full, lima, mall, market, PERU, Project, shopping, shopping center, supermarket, supplies, trade, university |








