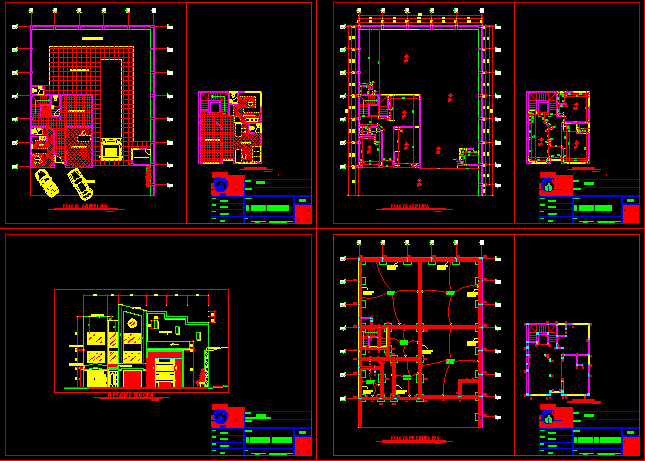Mall – Shopping DWG Block for AutoCAD

Shopping
Drawing labels, details, and other text information extracted from the CAD file (Translated from Spanish):
access, restrooms men, restrooms women, general offices, area, wardrobe, orchestra pit, stage, ups, lockers, foyer, ramp, low, duct, workshop, set design, production workshop, dressing room, warehouse and, services , dressing rooms, men, women, cellar, storage, sewing, room, rest, trascennial, symbology, description, key, observations, system, steel, model, ceiling, Pan-American plaster on gutters, metal, perforated metal panel, ceiling finish, metal sheets and main tees, and secondaries, white paste and texture, metal gutters, nova, serpentine, smooth ceiling, plafon based gypsum board, outlet center, exit of flying buttress, underground connection, loading center boards, exit Double polarized contact, single damper output, three-way damper output, register, base material plate, wire rod fasteners, end panel, end of center for ceiling, extractor grid ire, brand innes gqr model, air injector grid, brand innes gma model, armstrong brand plafon, model dune square lay
Raw text data extracted from CAD file:
| Language | Spanish |
| Drawing Type | Block |
| Category | Retail |
| Additional Screenshots |
 |
| File Type | dwg |
| Materials | Steel, Other |
| Measurement Units | Metric |
| Footprint Area | |
| Building Features | |
| Tags | autocad, block, commercial, DWG, mall, market, shopping, shopping center, supermarket, trade |








