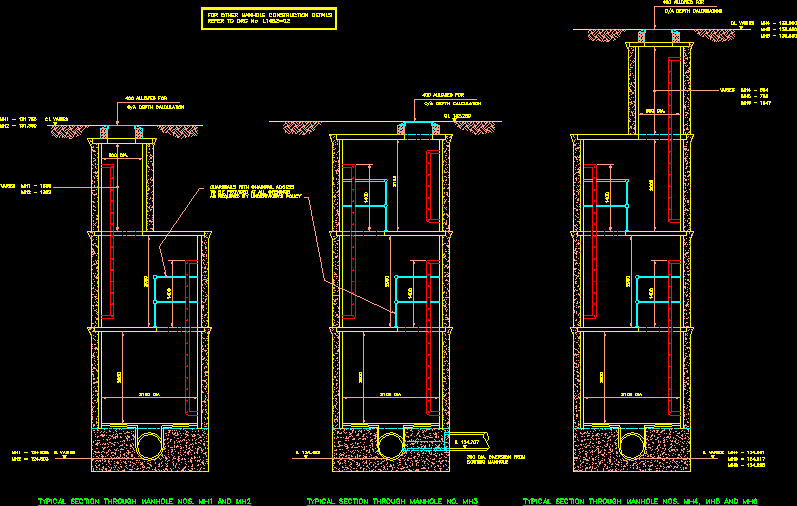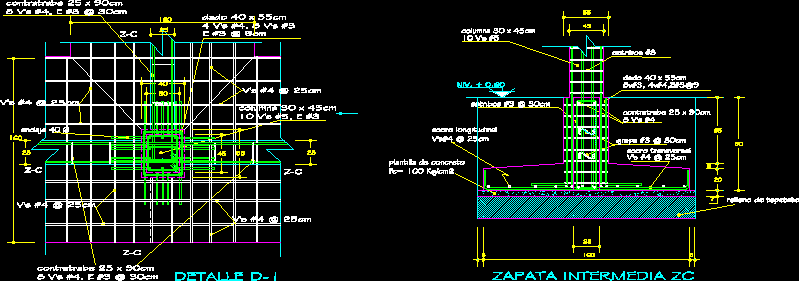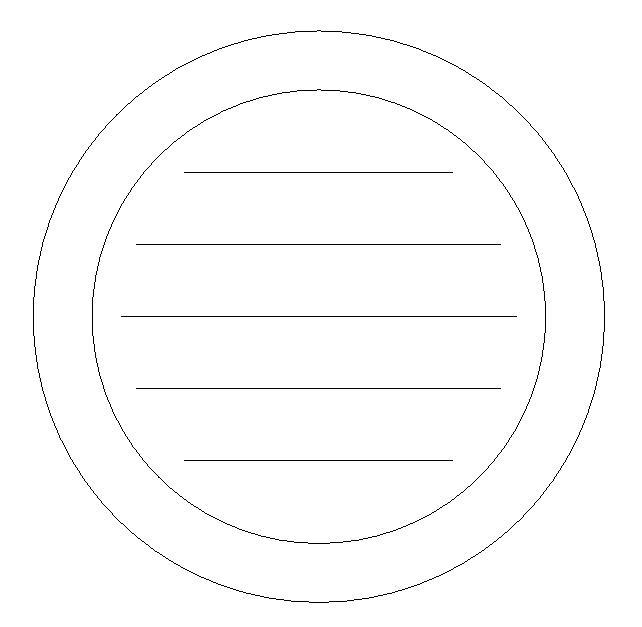Malla Racshell DWG Block for AutoCAD
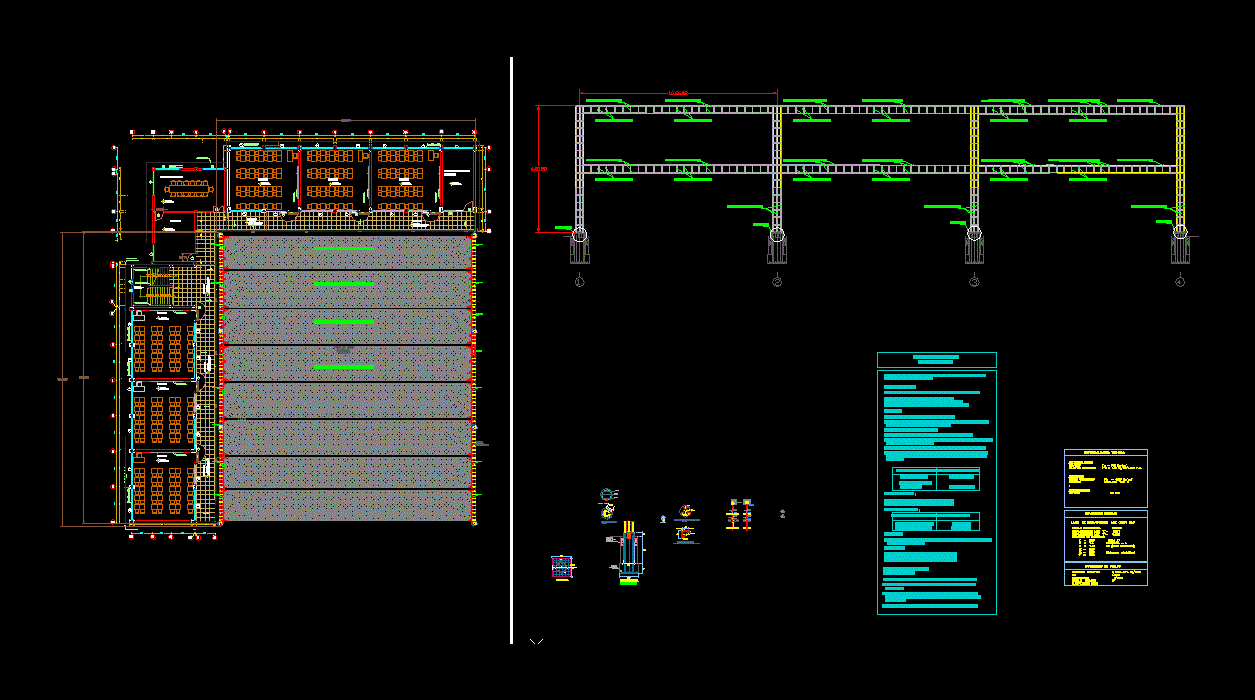
metal and coverage racshell mesh structure with courtyard in primary educational institutions
Drawing labels, details, and other text information extracted from the CAD file (Translated from Spanish):
tree no, tube fº black painted blue, see detail, fist, honest honest, lowered, classrooms, second level table, alfeizer, width, kind, height, material, cant, observations, glass, metallic structure, minimum breaking elongation:, amp., amp., diameter electrode amperage, over head, vertical ascending, horizontal plane, welding position s, welding., MMM., finished layers, MMM., anti-corrosive coatings, MMM., primer cover, protection, with commercial sandblasting, conventional system applied on all surfaces, protection:, tensile strength, minimum creep limit, angle of hot rolled steel astm, structural steel:, American aisc last edition., the calculation specifications were made based on the standard, The diameter of the electrodes varies according to the, electrodes can be used throughout however the, for type of joints see manual of application steel astm, positive inverted, preferably using direct current with the electrode to the pole, welding temperature without preheating., use only dry electrodes, traction of each concurrent element, welding of joints must develop the ability to, aws oerlikon similar electrodes, welding:, steel structures, technical specifications, Recommended amperage:, erection fabrication of the, the main double armatures are manufactured in workshop., high schools., main., the erection is done assembly of the double armatures, the erection is done assembly of the double armatures, is made the erection assembly of the metal belts., circumferential by double armatures, seismic parameters, displacement limit max, Technical specifications, simple concrete, soles, foundation corridoss, e.g., materials, corrugated iron f’y, ip portland cement, coatings, shoes, seismic parameters, displacement limit max cºmº, portico structural system, displacement max., response spectrum, category, soil parameters, carrying capacity d.f. p.especifico angle friction classification sucs, metal frame see detail, window, metal frame see detail, window, metal frame see detail, window, metal frame see detail, window, metal frame see detail, window, metal frame see detail, window, teacher’s room, Deposit, floor machimbrado, metal handrail, floor terrazo blaco amarillo., web of, passage, floor white terrazzo yellow., web of, passage, floor white terrazzo yellow., web of, passage, npt, floor terrazo balnco amarillo., web of, passage, floor terrazzo white yellow, web of, passage, white, classroom, floor machimbrado, classroom, floor machimbrado, npt, floor machimbrado, npt, floor machimbrado, metal frame, semi double., classrooms, metal frame, semi double., classrooms, second level table, metal frame, semi double., Deposit, metal frame, semi double., Deposit, metal frame, semi double., Deposit, metal frame, semi double., teacher’s room, metal frame, semi double., teacher’s room, metal frame, semi double., box of stairs., metal., ……………., ss.hh, lowered board, semi window, counterpart
Raw text data extracted from CAD file:
| Language | Spanish |
| Drawing Type | Block |
| Category | Construction Details & Systems |
| Additional Screenshots |
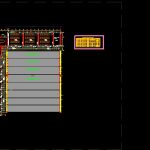 |
| File Type | dwg |
| Materials | Concrete, Glass, Steel |
| Measurement Units | |
| Footprint Area | |
| Building Features | Deck / Patio |
| Tags | autocad, barn, block, courtyard, cover, coverage, dach, DWG, educational, hangar, institutions, lagerschuppen, mesh, metal, primary, roof, shed, structure, terrasse, toit |



