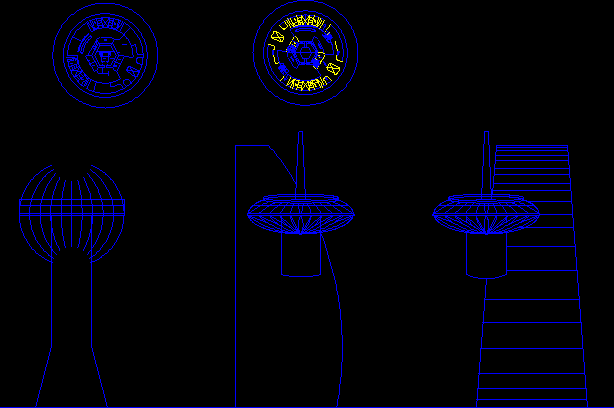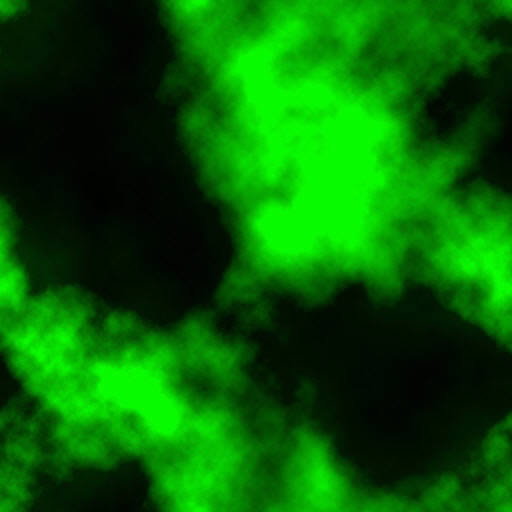Management Center – Moquegua – Second Part DWG Section for AutoCAD

Sections of group – Underground parking -Building Regional Government Center – Regional Governemnt Organization
Drawing labels, details, and other text information extracted from the CAD file (Translated from Spanish):
faculty of urban architecture, cash, information, model:, dining room, cut, scale, cut, scale, garbage pipelines, maintenance, service stairs, entry only authorized personnel, maintenance, Facility room, maintenance, guardian, drawers, n.p.t., surveillance service, parking lot, President, councilors, general, service manager, express, regular, telephone, males, ladies, permanent exhibition, permanent exhibition, model:, private asensor, line, n.p.t., ceramic floor, reception control, n.p.t., ceramic floor, reception control, n.p.t., ceramic floor, be lookout, arrives, goes up, n.p.t., ceramic floor, ss.hh ladies, n.p.t., ceramic floor, ss.hh males, n.p.t., ceramic floor, s.h ladies, n.p.t., ceramic floor, s.h males, n.p.t., ceramic floor, be welcome, wait, n.p.t., ceramic floor, wait, Secretary, to be, n.p.t., ceramic floor, runner, n.p.t., ceramic floor, transportation, direct reg. sector, n.p.t., ceramic floor, housing construc, dir. reg. sector of, sanitation, wait, Secretary, wait, Secretary, gral director, to be, gral director, to be, communications, n.p.t., ceramic floor, management file, Shelves, in charge, wait, n.p.t., ceramic floor, of infrastructure, regional management, n.p.t., ceramic floor, be wait, Secretary, kitchenette, n.p.t., ceramic floor, boardroom, outside corridor, towards seces, ministerial, towards auditorium sum, restaurant, of infrastructure, regional management, of infrastructure, regional management, arrives, goes up, ss.hh ladies, ss.hh males, s.h ladies, s.h males, wait, runner, wait, Secretary, wait, Secretary, gral director, to be, gral director, to be, management file, Shelves, in charge, wait, Secretary, kitchenette, outside corridor, towards seces, ministerial, deconcentrated, organs, wait, n.p.t., ceramic floor, be wait, outside corridor, n.p.t., ceramic floor, be lookout, n.p.t., ceramic floor, supervision, work area, of infrastructure, regional management, n.p.t., ceramic floor, supervision of works, sub management of, of infrastructure, regional management, private asensor, line, n.p.t., ceramic floor, reception control, arrives, goes up, ceramic floor, ss.hh ladies, n.p.t., ceramic floor, ss.hh males, n.p.t., ceramic floor, s.h ladies, n.p.t., ceramic floor, s.h males, n.p.t., ceramic floor, be lookout, wait, wait, Secretary, to be, wait, Secretary, to be, inversions, area of, runner, wait, Secretary, wait, Secretary, gral director, to be, gral director, to be, management file, Shelves, in charge, wait, submanagement of, be wait, Secretary, kitchenette, n.p.t., ceramic floor, boardroom, developmental, regional management, arrives, goes up, ss.hh ladies, ss.hh males, s.h ladies, s.h males, wait, wait, Secretary, to be, wait, Secretary, to be, runner, wait, Secretary, wait, Secretary, gral director, to be, gral director, to be, management file, Shelves, in charge, wait, Secretary, kitchenette, n.p.t., ceramic floor, boardroom, wait, be wait, outside corridor, n.p.t., ceramic floor, be lookout, reg. address, economic development, regional management of, cash, ATMs, automatic, guard, objects, n.p.t., ceramic floor, break, principal, n.p.t., ceramic floor, be welcome, n.p.t., ceramic floor, be lookout, economic, developmental, regional management, economic, n.p.t., ceramic floor, be my
Raw text data extracted from CAD file:
| Language | Spanish |
| Drawing Type | Section |
| Category | Misc Plans & Projects |
| Additional Screenshots |
 |
| File Type | dwg |
| Materials | |
| Measurement Units | |
| Footprint Area | |
| Building Features | Parking, Garden / Park |
| Tags | assorted, autocad, building, center, DWG, government, group, management, moquegua, parking, part, regional, section, sections, underground |







