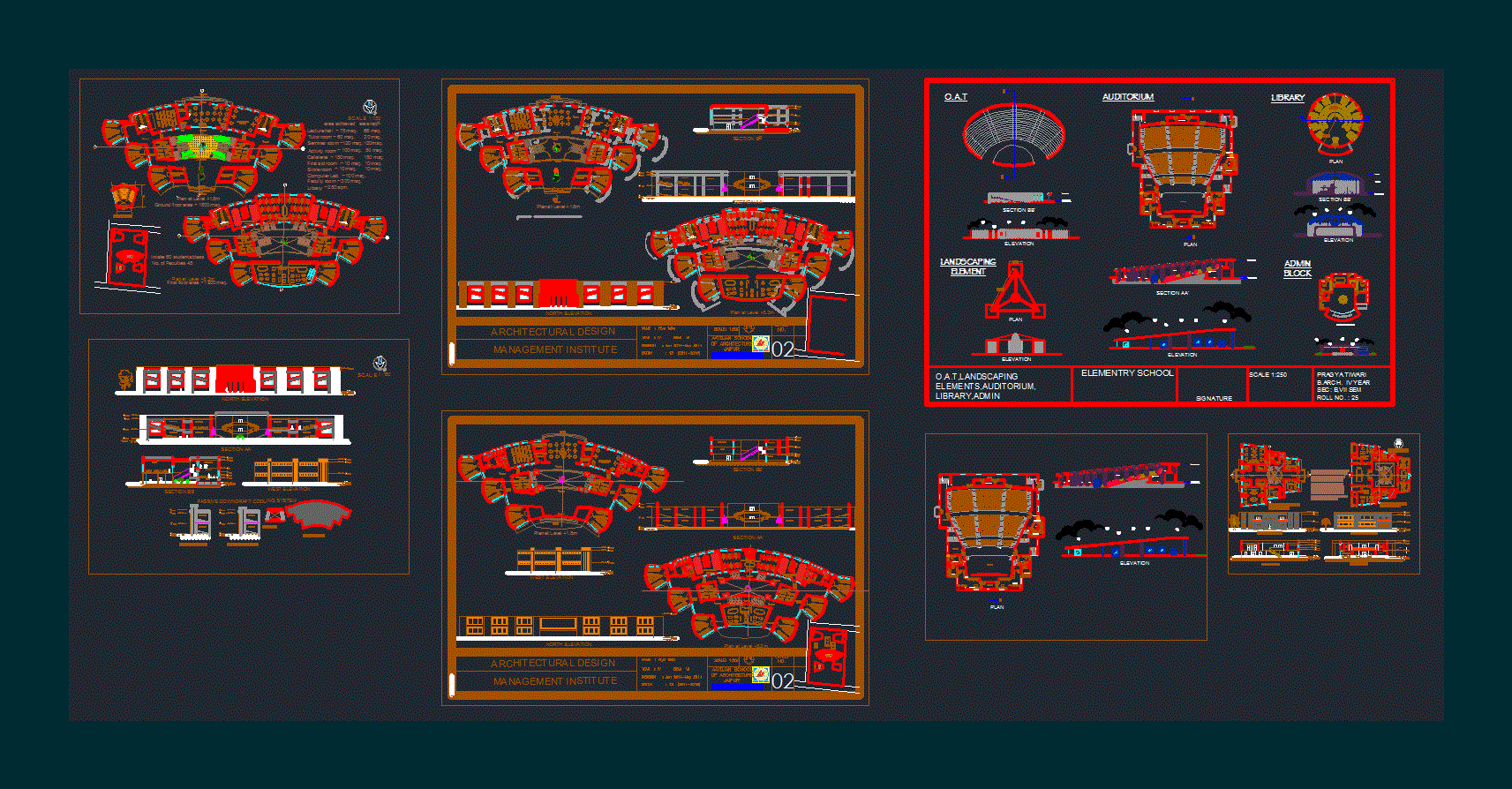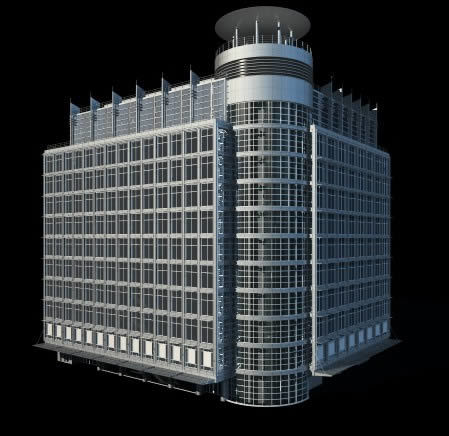Managment College DWG Detail for AutoCAD

A complete design of college management and admin With facilities like auditorium detailed out
Drawing labels, details, and other text information extracted from the CAD file:
lecture hall, tutor room, section aa’, computer lab, down, faculty room, library, cards room, music and dance room, electrical room, first aid room, kitchen, store room, cafeteria, public toilets, activity room, seminar room, central store, plant, accounts office, department office, pantry, housekeeping, waiting lounge, exam cell, reception, placement office, store, registrar’s room, canteen, section bb’, west elevation, north elevation, name : riya tolia, year : iv sem: vii, aayojan school, of architecture,, jaipur, architectural design, management institute, sheet, no., lvl, pln, ffl, sfl, tfl, ppt, mess, ground coverage, materials used, building, exterior-, concrete jaali, glass facade., interior-, exposed brickwork,, plastered surface., flooring-, kota stone, marble., landscape, paved areas-, sandstone,, cement blocks., common room, electrical room, stp, rainwater harvesting, elementry school, signature, o.a.t,landscaping elements,auditorium, library,admin, exit, stage, store, back stage, auditorium, administarion block, plan, elevation, lnt., hod’s room, meeting room, vice principal’s room, principal’s room, board room, terrace garden, first floor plan, ground floor plan, toilets, pa’s room, sill, main entrance, service entrance, side entrance, open air theatre, area achieved area reqd., area achieved area reqd., corridor, position in plan, shaft size, passive downdraft cooling system
Raw text data extracted from CAD file:
| Language | English |
| Drawing Type | Detail |
| Category | Schools |
| Additional Screenshots |
 |
| File Type | dwg |
| Materials | Concrete, Glass, Other |
| Measurement Units | Metric |
| Footprint Area | |
| Building Features | Garden / Park |
| Tags | Auditorium, autocad, College, complete, Design, DETAIL, detailed, DWG, facilities, library, management, school, university |








