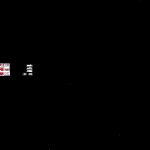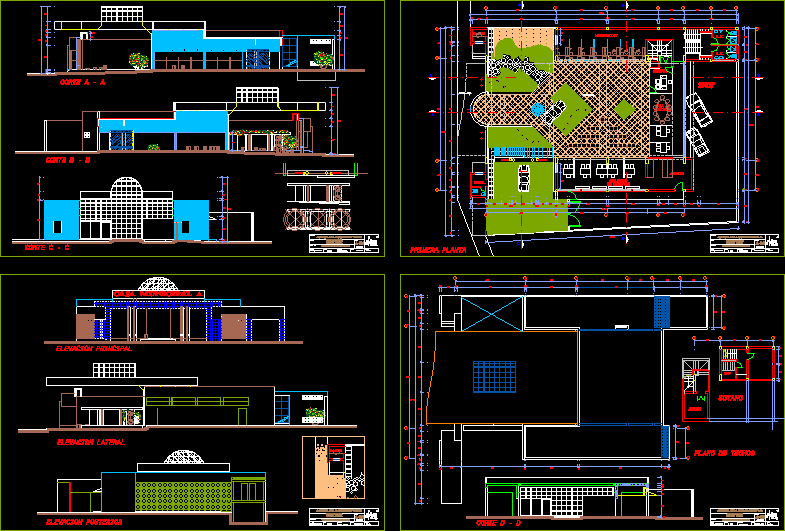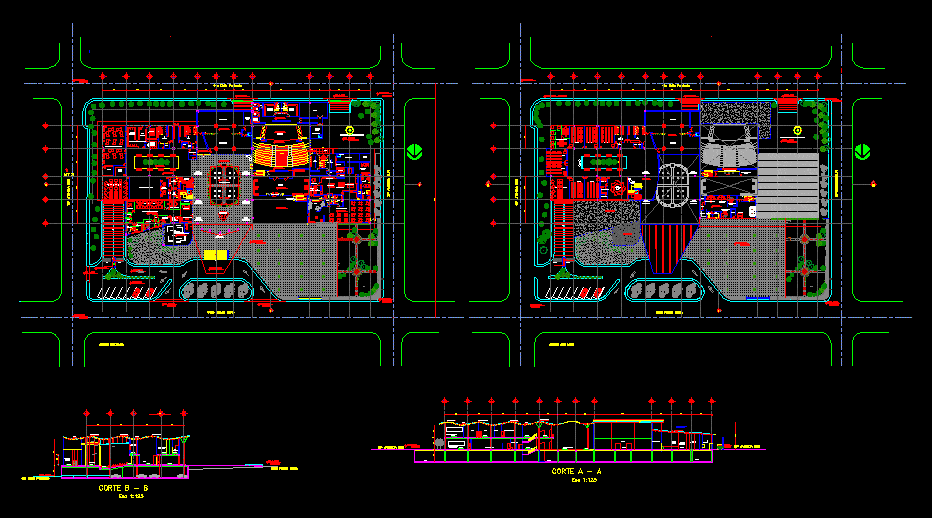Mancora Resort Project DWG Full Project for AutoCAD

BREAKFAST AREA AREA AREA ADMNISTRATIVA HOSPITALITY
Drawing labels, details, and other text information extracted from the CAD file (Translated from Spanish):
made by coconut, scale:, date:, santo toribio university, engineering faculty, of mogrovejo, professional architecture school, theme: resort in mancora, subject: vertical workshop, student: luis karlos miranda espinoza, lamina:, vertical workshop, projects i – projects ii, chair: arq. Walls Garcia Carlos Arq. inchaustegui samame jorge, students: projects ii: gamarra sampen agustin. Miranda Espinozaluis Karlos. sotelo cardenas miracles uriarte davila anibal a., projects i: chapilliquen apaestegui yoselin. llatas estela gabriela. Gonzales sala Alejandra. martinez saenz nelly k. satirical mundaca sarita., lamina:, cuts, n.p.t., carro, of. control, meeting room, secretary, restaurant, whirlpool, via, monitoring control, generator set, dorm. service, sshh. Ladies service, sshh. service males, dining room service, aluminum plates, school of architecture, theme:, north :, aluminum cover, type, observations, window box, quantity, sill, height, width, direct system, first level, basement level, level , polished cement and, finishes, environments, burnished, ceramic tile celima, asphalt, baseboards, tarrajeo rubbed smooth, walls, against, floors, wooden railing, lacquered color, others, latex supermate, winner or similar, locksmith yale, in doors wood, wooden counter, paint, exits, electr., equipment, sanit., or similar quality, bakelite, white, ticino, first, national, color, semi-double gray crude glass, national, white, doors, ceilings, metal door, counterplate. wood, aluminum frame, mortar paste, windows, double gray raw glass, high-traffic carpets, textured ivory-colored america series, sheet of acrylic sheet metal, metal and melamine divisions, color girs plywood, board with ceramic veneer, second level, third , cuartonivel, wood laminate, ceilings acoustic gyplac, tempered glass, colorless glass, raw glass, wood branding, sshh men, sshh ladies, square, furniture prepared and decorated, laundry and tendal, maintenance room, reception, room luggage, main access, sauna dry camera, wet chamber sauna, cooling zone, whirlpool tub, management, administration, boardroom, topical, shower, garbage, gas, door box, screens, wood frame type drawer, catholic university holy toribio de mogrovejo, resort, spa and conventions, location :, mancora perú, subject:, project workshop ii, chair :, carlos pardes g. jorge inchaustegui s., student :, plane :, sheet :, location of the north :, key plan :, rooms, third level catering, second level hotel rooms, first level hotel rooms, administrative area first level and second level, rooms, hospitality, roof , villegas heredia jorge, administrative area floor ceiling, painting of finishes and views, marble stone crystal, italy bologna marble, miyasato reflective glass, marble prague, stainless steel plate, marble striato olimpo, gray stucco, gray polished granite, black granite absolute , alformbrado white smoke, white marble thassos, Spanish – color indicated, second level, textured series america white color, third level, painting of finishes, doors and windows, development of solarium pool and views, stoneware tile antidezlizante, coronacion prefabricated stone, tencipool brand, prefabricated wooden slat, white and gray border, rustic series – rosello brand, vitreous mosaic bl anco y gris, marca tecnipools, gray color – tecnipools, wooden deck
Raw text data extracted from CAD file:
| Language | Spanish |
| Drawing Type | Full Project |
| Category | Hotel, Restaurants & Recreation |
| Additional Screenshots |
 |
| File Type | dwg |
| Materials | Aluminum, Glass, Steel, Wood, Other |
| Measurement Units | Metric |
| Footprint Area | |
| Building Features | Deck / Patio, Pool |
| Tags | accommodation, area, autocad, breakfast, casino, DWG, full, hostel, Hotel, Project, resort, Restaurant, restaurante, spa |








