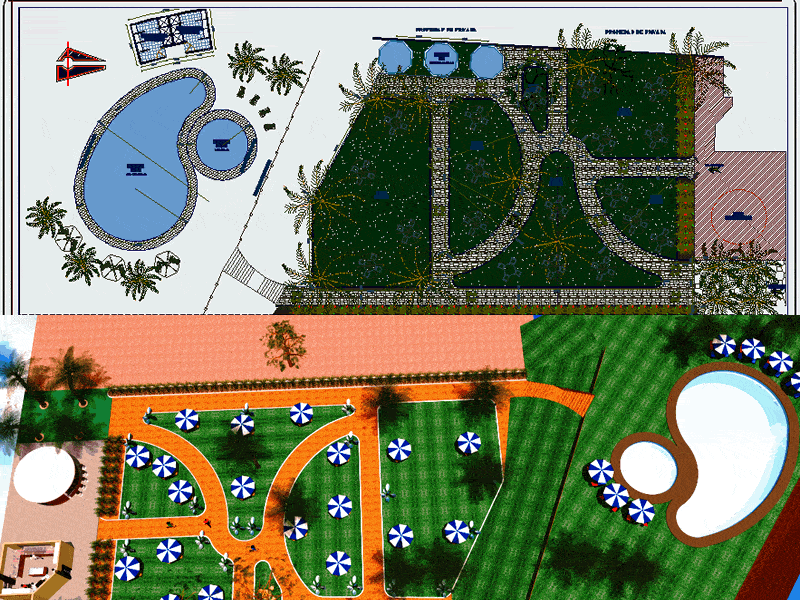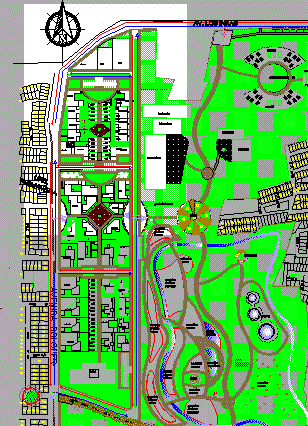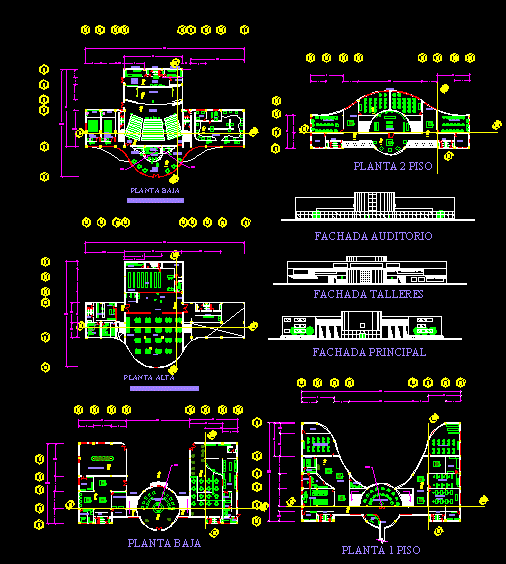Manhatan Hostal DWG Section for AutoCAD
ADVERTISEMENT
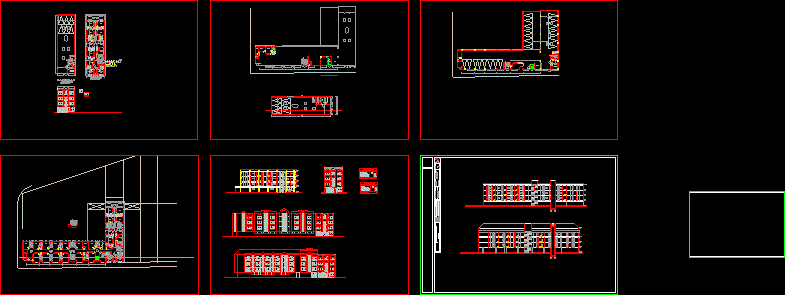
ADVERTISEMENT
Manhatan Hostal – Plants – Sections – Views
Drawing labels, details, and other text information extracted from the CAD file (Translated from Spanish):
alcove, bathroom, parking, reception, total built area, partial description, shut, sauna, deposit, room star, hall, dep., d. trash, trash, machine room, jaime sanchez or., plant first, second, third floor and box areas, high impact service zonal trade, orlando contreras and others, architect, address :, owner :, project :, bo .vo. architect, bo.vo. owner, contains :, plane:
Raw text data extracted from CAD file:
| Language | Spanish |
| Drawing Type | Section |
| Category | Hotel, Restaurants & Recreation |
| Additional Screenshots |
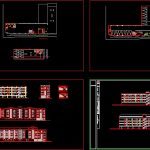 |
| File Type | dwg |
| Materials | Other |
| Measurement Units | Metric |
| Footprint Area | |
| Building Features | Garden / Park, Parking |
| Tags | accommodation, autocad, casino, DWG, hostal, hostel, Hotel, plants, Restaurant, restaurante, section, sections, spa, views |



