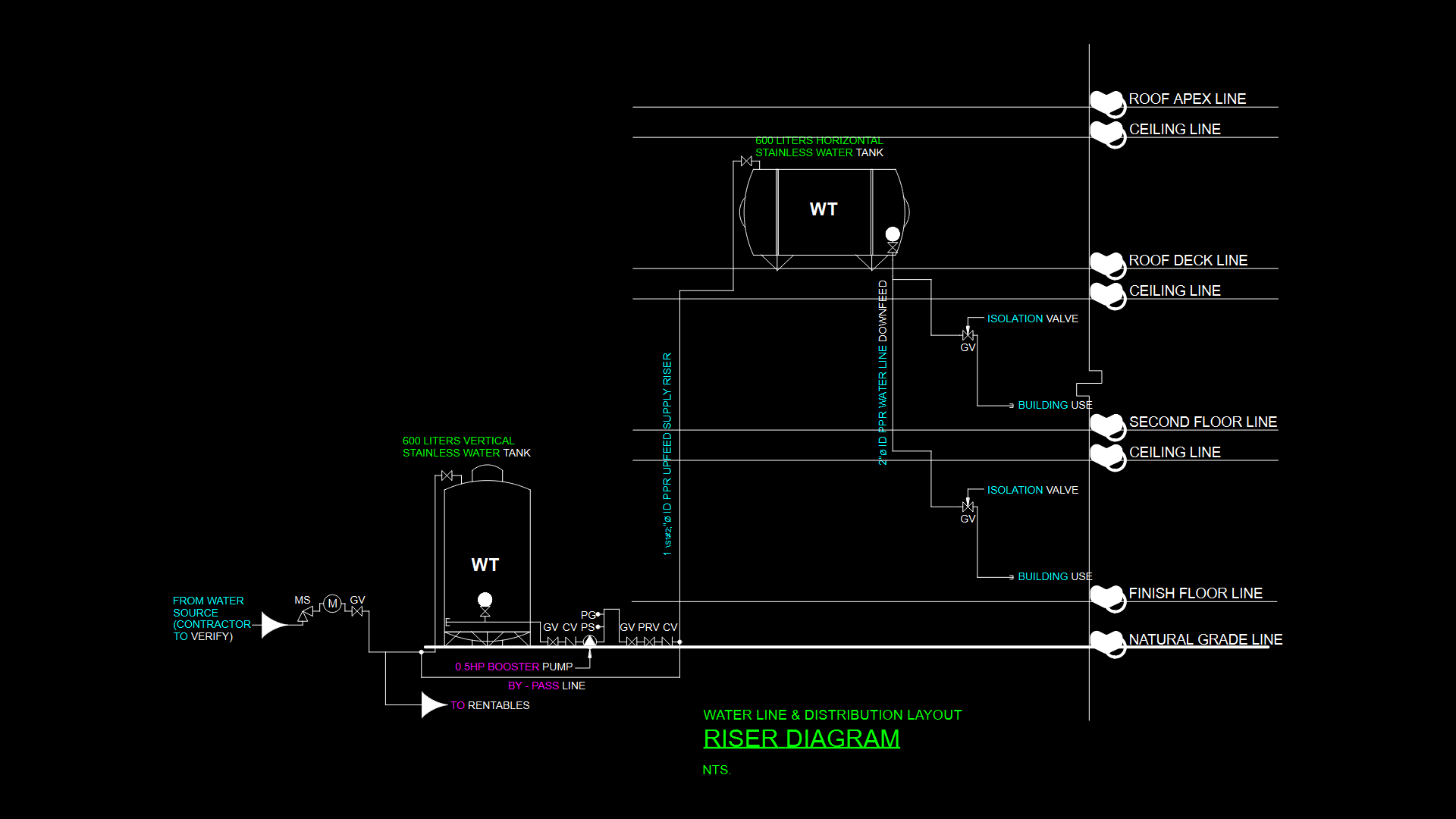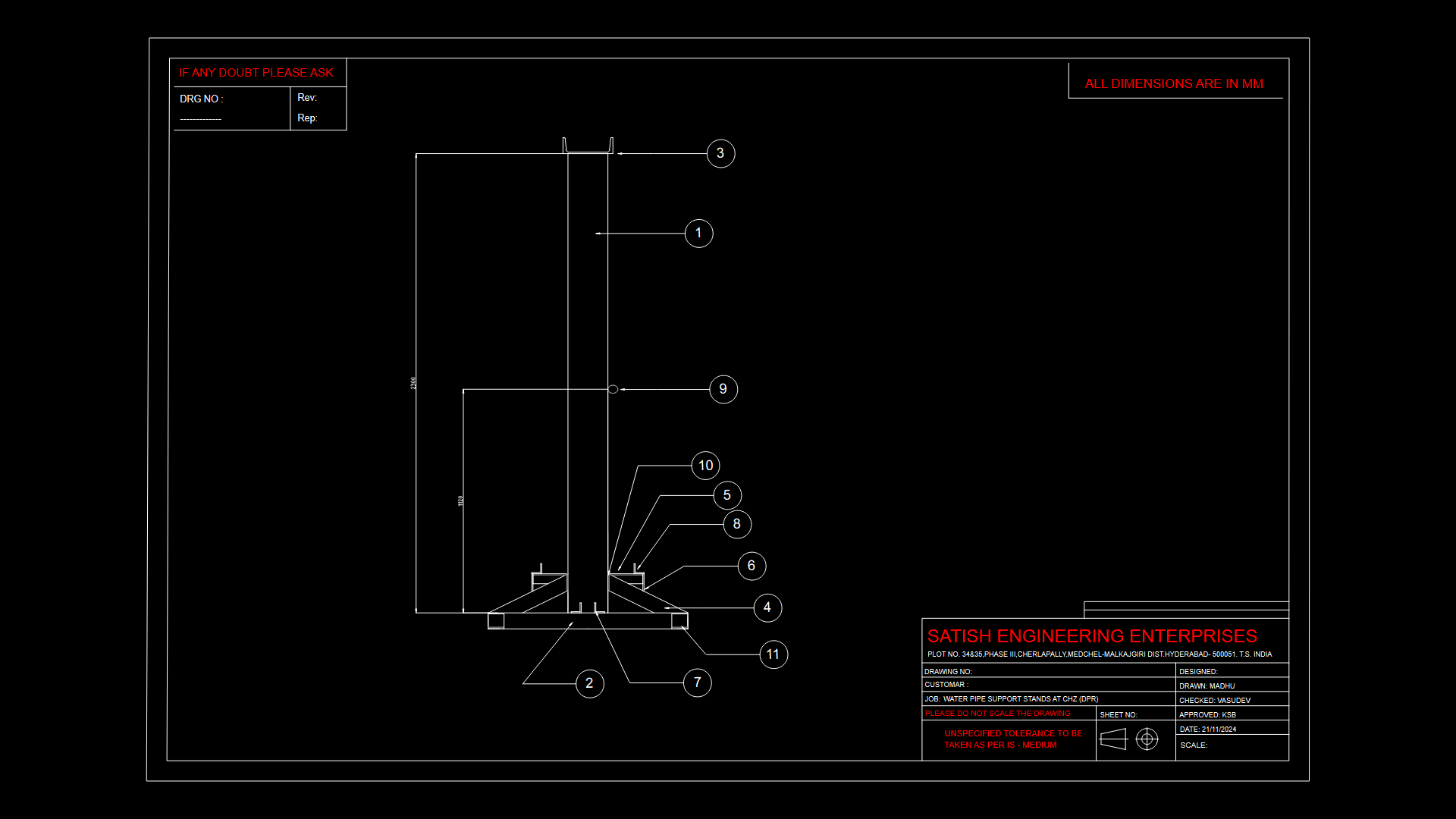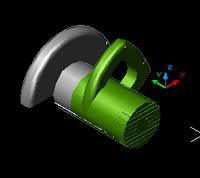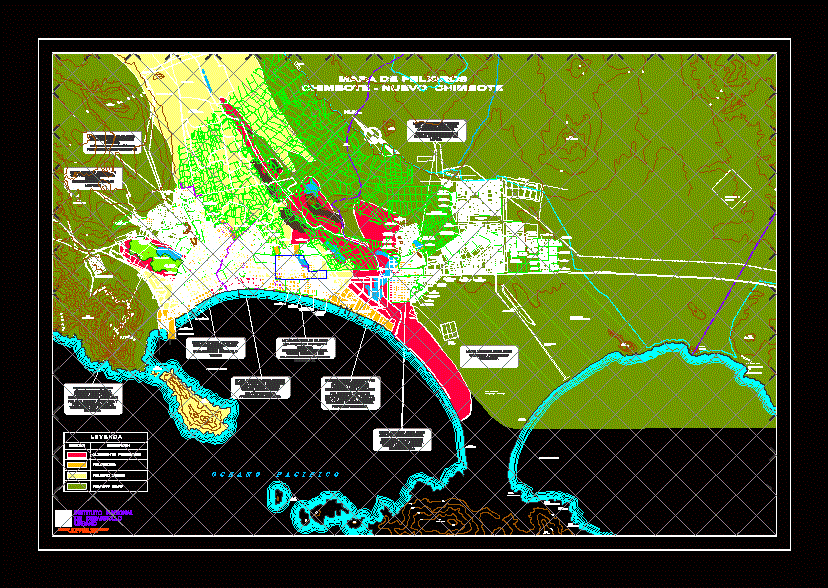Manhole Box DWG Block for AutoCAD
ADVERTISEMENT
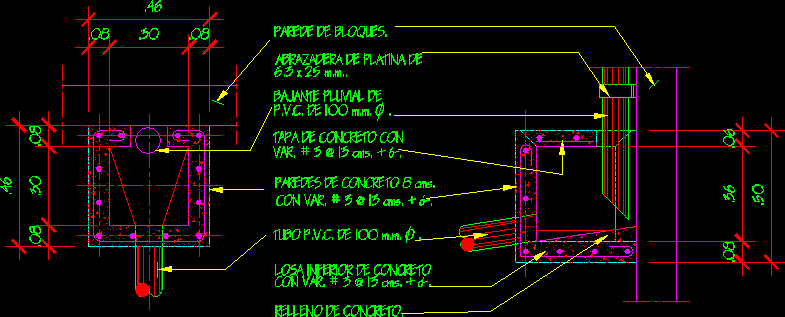
ADVERTISEMENT
Manhole to the foot of rain water downpipe
Drawing labels, details, and other text information extracted from the CAD file (Translated from Spanish):
Wall of blocks., Platinum clamp, Mm, Downpour of, P.v.c. Of m.m., Concrete cover with, Var. Cms., Concrete walls cms., With var. Cms., Tube p.v.c. Of m.m., Concrete filler., Concrete bottom slab, With var. Cms.
Raw text data extracted from CAD file:
| Language | Spanish |
| Drawing Type | Block |
| Category | Water Sewage & Electricity Infrastructure |
| Additional Screenshots |
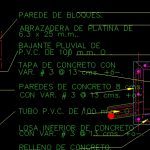 |
| File Type | dwg |
| Materials | Concrete |
| Measurement Units | |
| Footprint Area | |
| Building Features | |
| Tags | autocad, block, box, downpipe, DWG, foot, kläranlage, manhole, rain, treatment plant, water |

