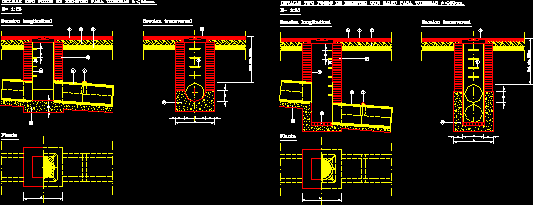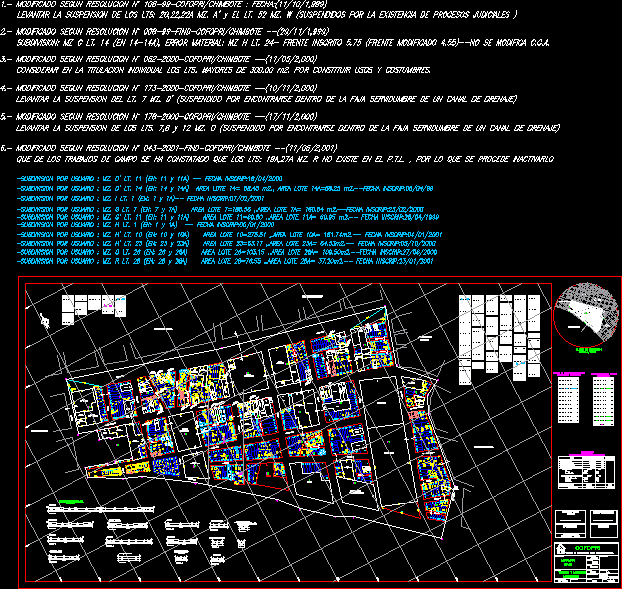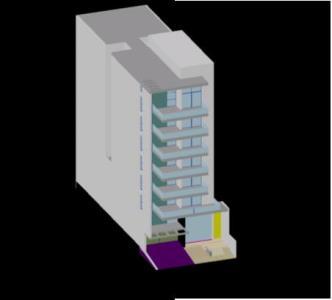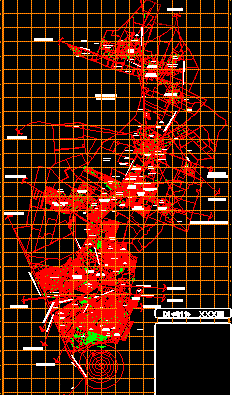Manhole For Pipes Of Pluvial Drain DWG Model for AutoCAD
ADVERTISEMENT

ADVERTISEMENT
Manhole for pipes of pluvial drain – Two models
Drawing labels, details, and other text information extracted from the CAD file (Translated from Galician):
Detail type logging wells for pipelines, Longitudinal section, Cross section, Plant, Prof. Min., Detail type wells of register with jump for tuberias, Prof. Min., Plant, Cross section, Longitudinal section
Raw text data extracted from CAD file:
| Language | N/A |
| Drawing Type | Model |
| Category | Water Sewage & Electricity Infrastructure |
| Additional Screenshots |
 |
| File Type | dwg |
| Materials | |
| Measurement Units | |
| Footprint Area | |
| Building Features | |
| Tags | autocad, drain, DWG, kläranlage, manhole, model, models, pipes, pluvial, treatment plant |








