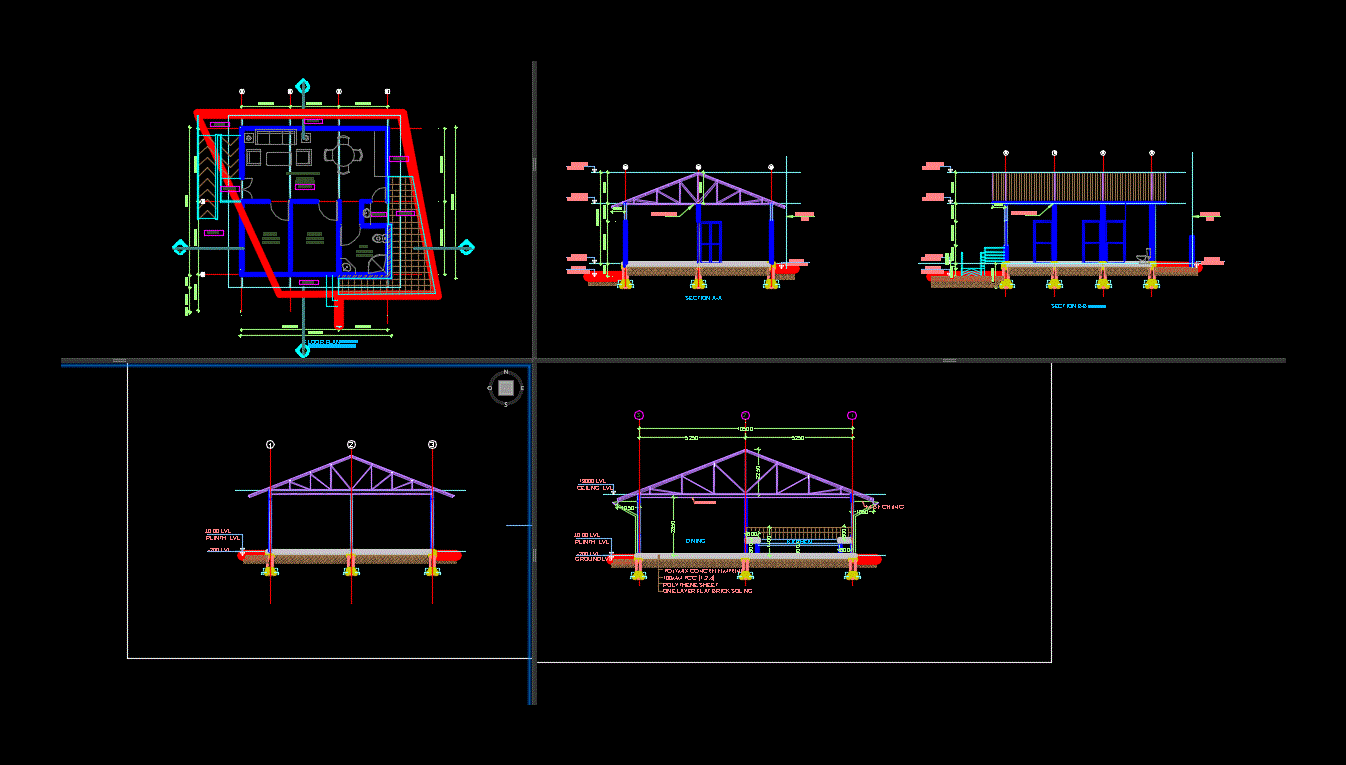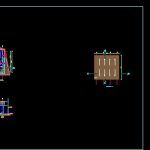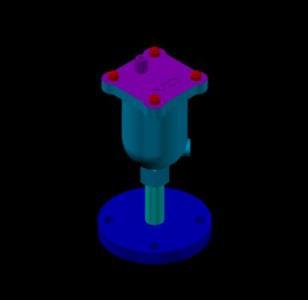Manufactured Home DWG Block for AutoCAD
ADVERTISEMENT

ADVERTISEMENT
Architectural drawing of a simple house made of prefabricated low cost – is more effective for quick construction – as well as low cost as compared to concrete and steel construction
Drawing labels, details, and other text information extracted from the CAD file:
closet, toilet, lvl, plinth lvl, lvl, ground lvl, lvl, plinth lvl, lvl, ceiling lvl, dining, kitchen, polymix concrete imprint, pcc, polythene sheet, one layer flat brick soling, toilet, bedroom, section, floor, sq. sq., roof, bedroom, west elevation, false ceiling, lvl, ground lvl, lvl, plinth lvl, lvl, ceiling lvl, lvl, roof lvl, false ceiling, lvl., lvl, ground lvl, lvl, ground lvl, lvl, plinth lvl, lvl, ceiling lvl, lvl, roof lvl, section, lvl, ground lvl, property line, site
Raw text data extracted from CAD file:
| Language | English |
| Drawing Type | Block |
| Category | Construction Details & Systems |
| Additional Screenshots |
 |
| File Type | dwg |
| Materials | Concrete, Steel |
| Measurement Units | |
| Footprint Area | |
| Building Features | |
| Tags | adobe, architectural, autocad, bausystem, block, construction, construction system, cost, covintec, drawing, DWG, earth lightened, erde beleuchtet, home, house, losacero, manufactured, plywood, prefabricated, quick, Simple, sperrholz, stahlrahmen, steel framing, système de construction, terre s |








