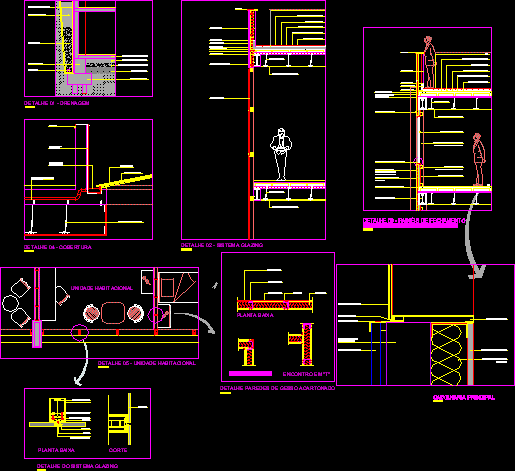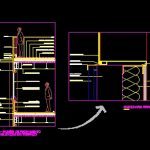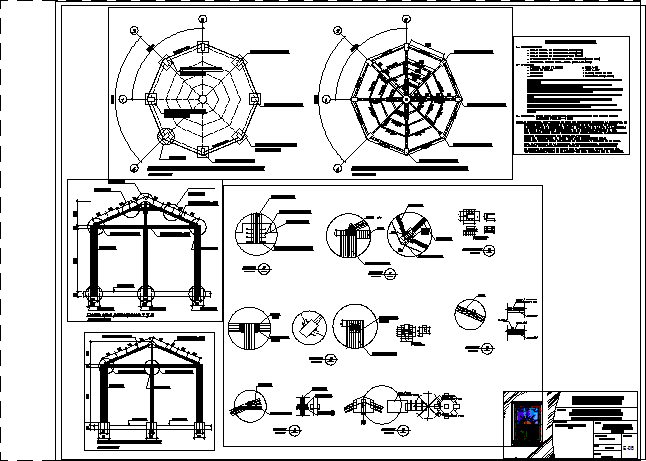– Many Details – Drop Ceiling DWG Detail for AutoCAD

– Many Details – drop ceiling – Terrace – Courtain Wall
Drawing labels, details, and other text information extracted from the CAD file (Translated from Portuguese):
scale, screw for fixing, plasterboard lining, plaster fixation, concrete, glued piece styrofoam, lightweight flat slab, mixed plaster, metal screen, asphalt sheet, corner ball, regularization of the slab, waterproofing asphalt, thermal protection blanket, mechanical protection, mortar, floor, granite, plasterboard lining, plaster fixation, double glass, alveolar type roth, closing panel, rock wool, double laminated glass, silicone sealing, frying pan, granite flooring, metal frame, isolation, gypsum board, roofing waterproofing, scale, granite, floor, mortar, mechanical protection, thermal protection blanket, waterproofing asphalt, regularization of the slab, corner ball, asphalt sheet, metal screen, mixed plaster, metal beam profile, u.h., lightweight flat slab, glued piece styrofoam, concrete, support of alveolar plates, double laminated glass, metal stud bolt, plaster fixation, plasterboard lining, fixation of alveolar plates, metal angle bracket, gypsum board, screw for fixing, granite worktops, alveolar type roth with, closing panel, rock wool, thermoacoustic insulation, plastic mastic for sealing, detail closing panels, main window frames, scale, see detail main window, glazing system detail, scale, filter gravel, foundation block, drainage detail, scale, drain pipe, coarse gravel, layer of hydroasphalt, baldrame beam, compacted soil, insulation gravel layer, ballast in reinforced concrete, laying subfloor, detail coverage, scale, fixing of plasterboard lining, go shaft, pvc fall pipe, galvanized steel, for gutter, screen in, steel bracket, gutter, wire glass, metallic amount, Metalic profile, housing unit, meeting in, meeting, blue print, rock wool, screw, Metalic profile, plaster board, detail housing unit, scale, polyethylene foam, containment cord in, silicone, tab, neopreme garrison, stainless steel screw, cover, glass, structural silicone, glazing system detail, scale, blue print, court, mm glass, detail plaster walls, scale
Raw text data extracted from CAD file:
| Language | Portuguese |
| Drawing Type | Detail |
| Category | Construction Details & Systems |
| Additional Screenshots |
 |
| File Type | dwg |
| Materials | Concrete, Glass, Plastic, Steel |
| Measurement Units | |
| Footprint Area | |
| Building Features | |
| Tags | autocad, ceiling, dach, dalle, DETAIL, details, drop, DWG, escadas, escaliers, lajes, mezanino, mezzanine, platte, reservoir, roof, slab, stair, telhado, terrace, toiture, treppe, wall |








