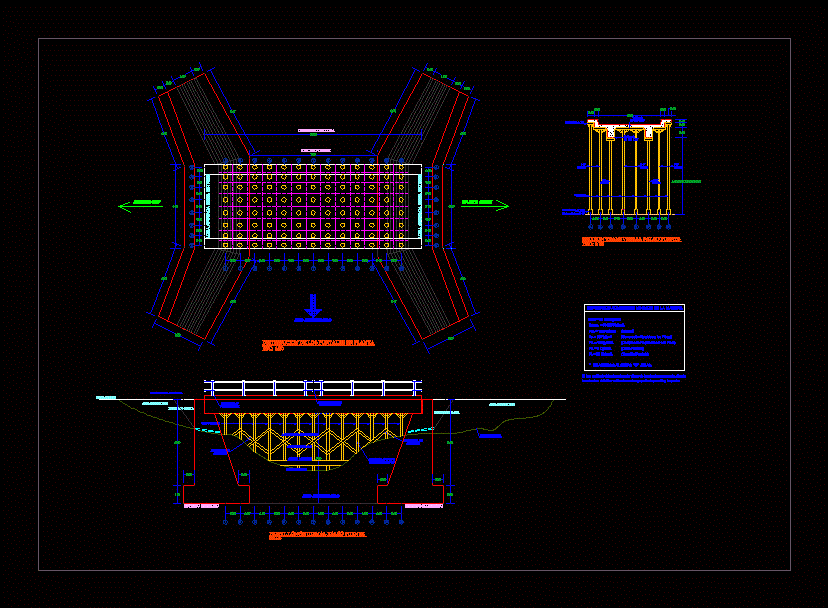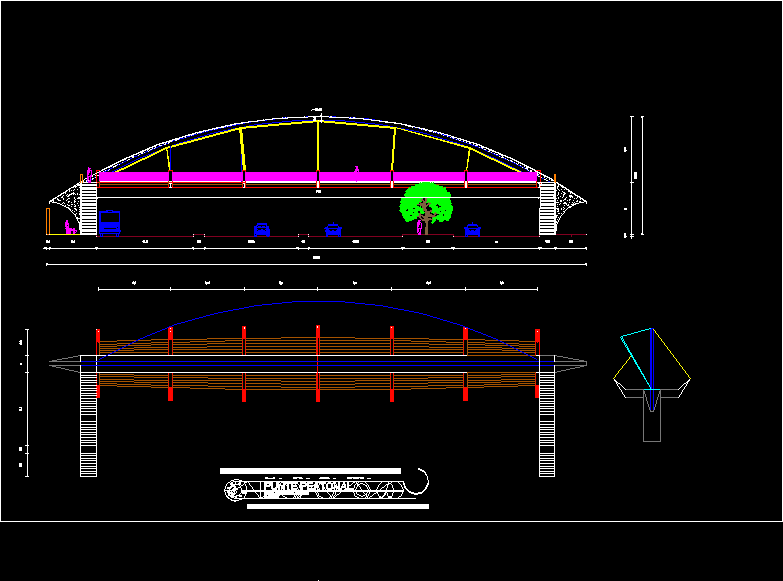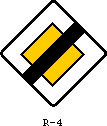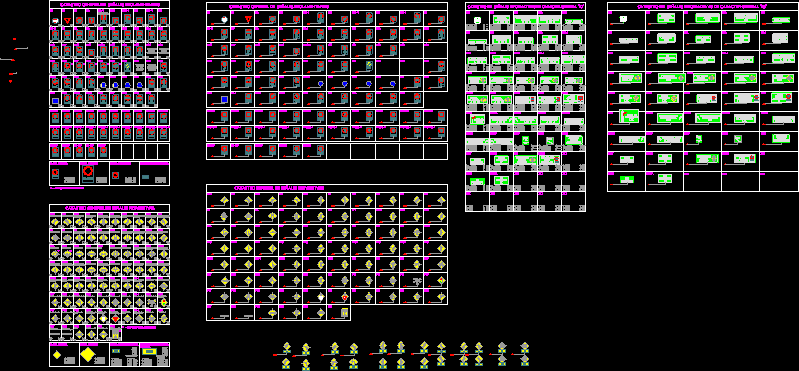Map Of False Bridge DWG Plan for AutoCAD

Construction of a false bridge to make it to the desired height for the formwork in the construction process of a bridge; It consists of floor plan and profile and details.
Drawing labels, details, and other text information extracted from the CAD file (Translated from Spanish):
variable height, minimum, gravel filter, struts, brace, filling area, sub razante, filling at grade level, perforated pvc, expansion joint, metal railing, right abutment, left abutment, longitudinal profile false bridge, tables , slab resting on the abutment, length of slab, distribution of the struts on floor, bridge light, false cross section bridge, the ing. Resident must contemplate the use of the proposed structure. being, the definitive structure verified in work and approved by the ing. inspector., Minimum admissible efforts of wood, river bottom, minimum waters, maximum waters, extraordinary waters, miricharo river, santa cruz, miricharo
Raw text data extracted from CAD file:
| Language | Spanish |
| Drawing Type | Plan |
| Category | Roads, Bridges and Dams |
| Additional Screenshots |
 |
| File Type | dwg |
| Materials | Wood, Other |
| Measurement Units | Metric |
| Footprint Area | |
| Building Features | |
| Tags | autocad, bridge, consists, construction, DWG, false, formwork, height, map, plan, process |








