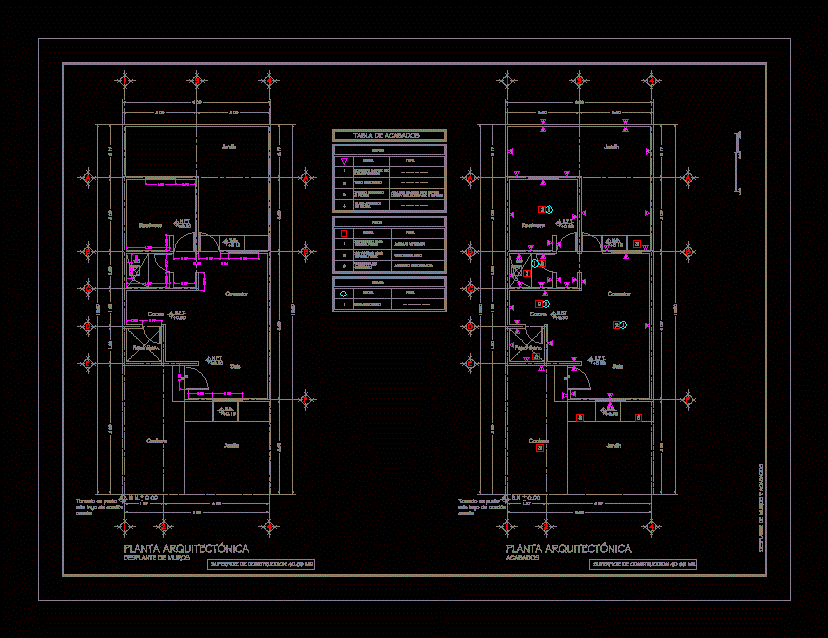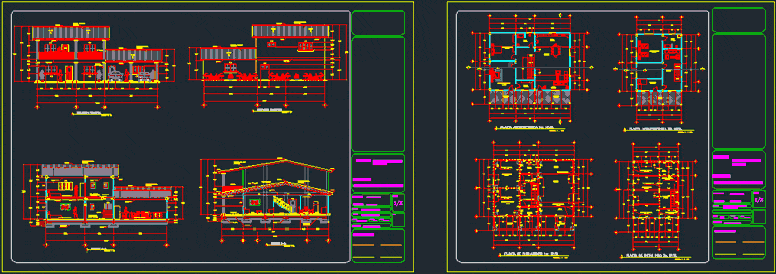Map Of Finishes DWG Block for AutoCAD
ADVERTISEMENT

ADVERTISEMENT
MAP OF FINISH TYPE HOUSE A HOME EQUITY STAKE OF 40 M2 FRACTIONATION
Drawing labels, details, and other text information extracted from the CAD file (Translated from Spanish):
Excavation of walls, finishes, garden, garage, nb, npt, kitchen, living room, bedroom, bn, taken at the lowest point of the gutter, architectural floor, apparent wall, block, overflow plaster, brushed finish, concrete, bench , leveling firm, pasty for, plumb, regado zarpeo, white stucco, flattened based, skies, initial, final, floors, vitromex tile, polished cement, walls, finishing board, walls and finishes, patio serv. , dome
Raw text data extracted from CAD file:
| Language | Spanish |
| Drawing Type | Block |
| Category | House |
| Additional Screenshots |
 |
| File Type | dwg |
| Materials | Concrete, Other |
| Measurement Units | Metric |
| Footprint Area | |
| Building Features | Garden / Park, Deck / Patio, Garage |
| Tags | apartamento, apartment, appartement, aufenthalt, autocad, block, casa, chalet, dwelling unit, DWG, finish, finishes, fractionation, haus, home, house, Housing, logement, maison, map, residên, residence, specifications, stake, type, unidade de moradia, villa, wohnung, wohnung einheit |








