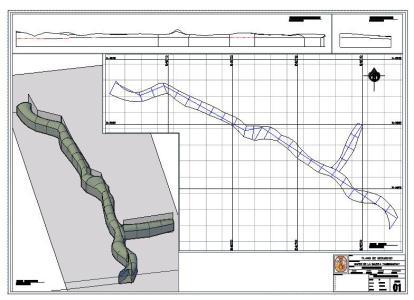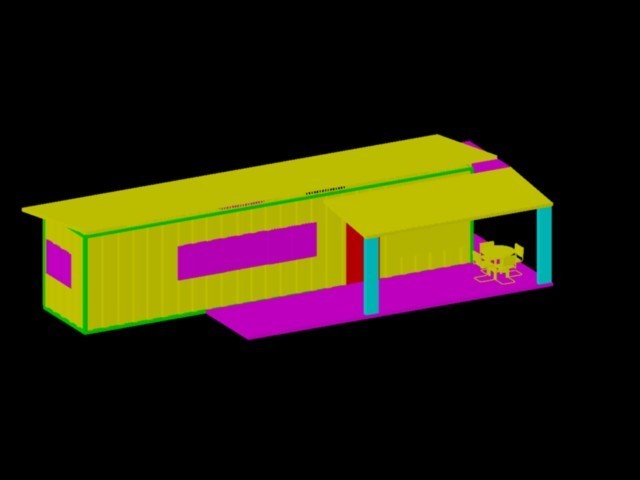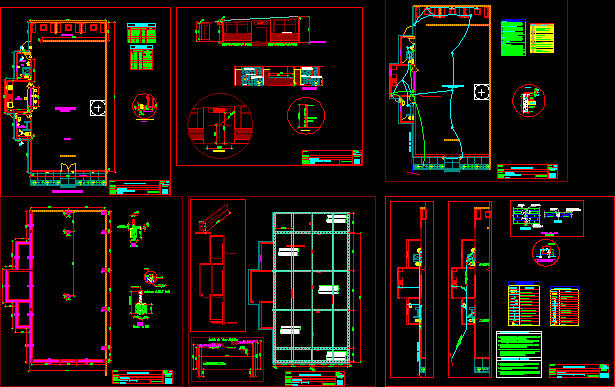Map Gallery Tambomachay 3D DWG Model for AutoCAD
ADVERTISEMENT

ADVERTISEMENT
3D MAP GALLERY TAMBOMACHA. This is a flat in autocad 3d made 3d 2014 in the gallery or tunnels that are in Tambomachay – Cusco. The final presentation is in the viewports.
Drawing labels, details, and other text information extracted from the CAD file (Translated from Spanish):
ing. tedy marocho ore, structural geology, plane :, scale :, responsible :, date :, design :, adjusted, sector, district, province, department, geological plan, pre design of the g. princiaal and cateo, tambomachay, ————, cusco, datum :, teacher :, subject :, —-, – – – – – – -, isometric view scale: adjusted, indicated , mapping of the tambomachay gallery
Raw text data extracted from CAD file:
| Language | Spanish |
| Drawing Type | Model |
| Category | Retail |
| Additional Screenshots | |
| File Type | dwg |
| Materials | Other |
| Measurement Units | Metric |
| Footprint Area | |
| Building Features | |
| Tags | autocad, commercial, cusco, DWG, flat, gallery, mall, map, market, model, shopping, supermarket, trade |








