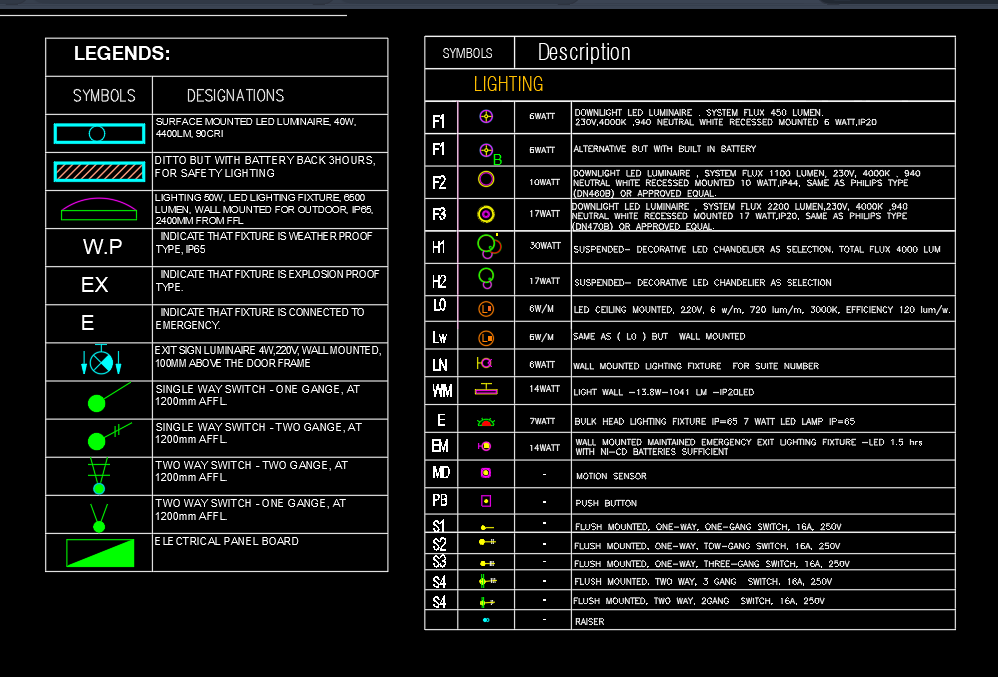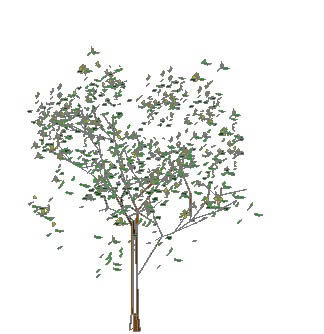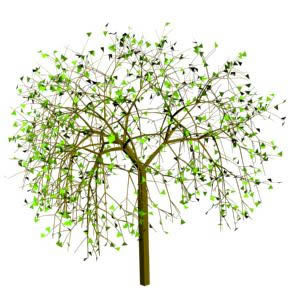Map Of Local Industrial Safety DWG Plan for AutoCAD

This is the security plans of an industrial premises
Drawing labels, details, and other text information extracted from the CAD file (Translated from Spanish):
safe area, earthquake, in cases, cdi, outlet, hose against, fire, keep it, rolled, cai, ladder, aenor, product, certificate, thermal insulation, implanorm, first aid kit, alarm station, legend, description, symbol, safe zone in case of earthquake, directional evac. arrow, fire extinguisher, ladder signal, fire alarm central, siren, stroboscopic light, smoke detector, electric risk signal, emergency lights, external security zone , sign of height, danger, emergency shower, lava eyes of emergency, sign of not smoking, cabinet against fire, siamese valve, mouth, fire, pulsator, alarm, fighting equipment, fire, exit, emergency, evacuation flow, legend, major, minor, main income, access, material for pipes, proy. mill, free space, storage for water tanks, adobe wall, parking, concrete floor, free area, property of third parties, gas point, ceptica camera, control, sales office, light roof, warehouse of pipes, ss .hh pers., first level., storage of accessories, shelves, pedestrian circulation, locker rooms, loading and unloading area, nicoll peru sa chiclayo plant, distribution sales office, distribution headquarters, testing, well, credit and collections, sub station , electronic maintenance, ss.hh operators, board, dichloromethane resistance test, methane-methane resistance test, scythes, mixer, die, electric pump, concrete floor, tools, squeegee, receiver, cooling tub, flared area , balance, tube receiver, production plant, banheira battenfeld, cutter sica, pupaador sica, calha bolsa sica, production, chiller, residues of swept material, old mill, roof coverage li viana, kitchen, roof and surveillance, light roof, metal tegerales, dining room, second level., sale infrastructure, office, stock of files, ground product, pump area, mixer, warehouse, storage for biodigester tanks, industrial premises, nicoll peru sa, bcv, plan:, project:, responsible professional:, design:, drawing:, owner :, ptr, address, province, district, location:, department, arqº. boris cedron villanueva, plate:, lambayeque, digitacion, date:, scale:, architect, chiclayo plant, mill, pulverizer, control board, raw material, large mixer, cistern, systems, cat ladder, ups, warehouse pipes, roof, tea , gas, temperature detector, gas leak detector
Raw text data extracted from CAD file:
| Language | Spanish |
| Drawing Type | Plan |
| Category | Symbols |
| Additional Screenshots | |
| File Type | dwg |
| Materials | Concrete, Other |
| Measurement Units | Metric |
| Footprint Area | |
| Building Features | Garden / Park, Parking |
| Tags | autocad, coat, DWG, industrial, local, map, normas, normen, plan, plans, premises, revestimento, safety, schilder, security, SIGNS, standards, symbols |








