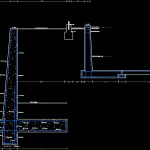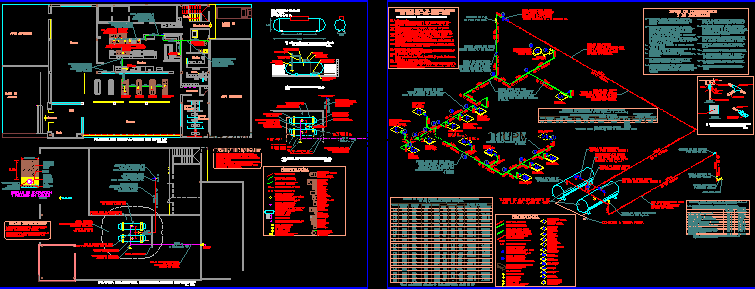Map Of Retaining Walls DWG Block for AutoCAD
ADVERTISEMENT

ADVERTISEMENT
TOP VIEW AND STRUCTURES OF RETAINING WALLS
Drawing labels, details, and other text information extracted from the CAD file (Translated from Spanish):
of land, finished floor, of current crown, of existing floor, maximum water, reboce of
Raw text data extracted from CAD file:
| Language | Spanish |
| Drawing Type | Block |
| Category | Construction Details & Systems |
| Additional Screenshots |
 |
| File Type | dwg |
| Materials | |
| Measurement Units | |
| Footprint Area | |
| Building Features | |
| Tags | autocad, béton armé, block, concrete, containment, DWG, formwork, map, reinforced concrete, retaining, schalung, stahlbeton, structures, top, View, walls |








