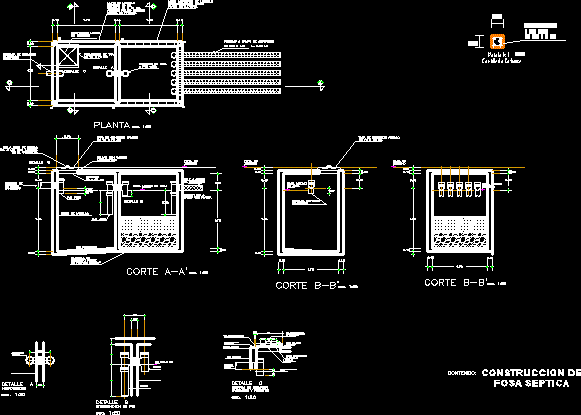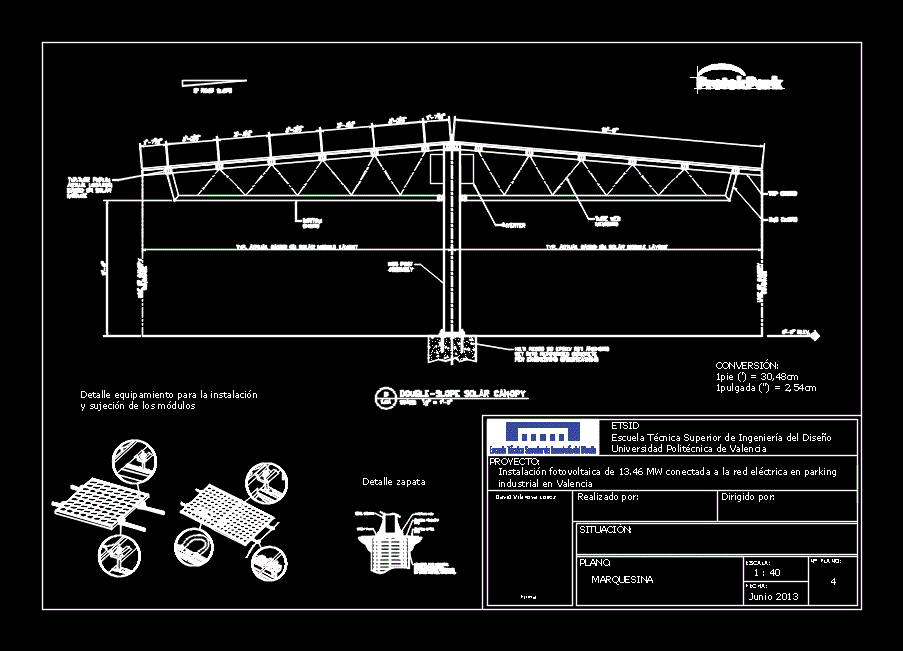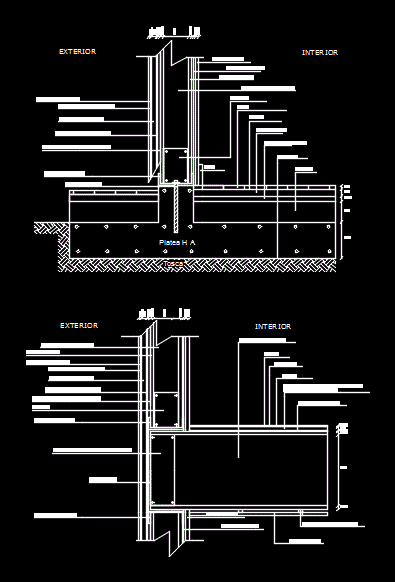Map Of Septic DWG Plan for AutoCAD

SEPTIC PLAN FOR 10 PEOPLE. CONSTRUCTION SYSTEMS WHERE THERE IS NO LOCAL WASTEWATER.
Drawing labels, details, and other text information extracted from the CAD file (Translated from Spanish):
Mexquitic river, av. revolution, Sierra de san miguelito, Port alvarado, Galeana, Good boy, Street of the, Morelos, Damian carmona, Corregidora, Alvaro Obregon, gentleman, Patricio jimenez, Priv. Patricio jimenez, Priv. Damian carmona, youth, Priv. Hill, visual, Big hill, Hill of the cross, av. Bell tower hill, Hill of the mine, av. Golden ridge, Priv. Capulin, black mouth, Francisco gonzalez, Stone fence, Block fence, Visual dam border, Ignacio Allende, Warrior, Bard, to the zoo, close, path, of the camera, close, Mexquitic river, close, stream, ford, Fence, fuel station, close, Camellon, gap, Aldama, highway, Priv. youth, Benito Juarez, visual, San luis plan, Pilar garcia, close, hillside, of the, Hill, highway, Jaime nuno, Brown water, the beach, Zacatecas, the organs, The blackberries, San Luis Potosi, Drain, water channel, River, Mexican, Alvaro abregon, River, Mexican, Portable television, Pvc, Connections, interconnection, detail, Esc., detail, Pvc interconnection, In concrete, do not. Drowned, Rod base handle, Pvc, Cm, Reinforced concrete cover, tarry, Seal with cardboard, Maximum water level, Pvc, both senses, Var no., detail, Entrance of services, Seal with cardboard, tarry, Reinforced concrete cover, Cm, Man record, brick wall, Pvc, Maximum water level, Serv. Sanits, Entrance of, Health registry, Var., With est. Cm., detail, Castle reinforcement, Esc., content:, Septic tank construction, Cover projection, Cm, From pvc mt, Sanitary, Entrance of services, plant, Structural plan, Specifications according to, Brick wall, detail, Pvc, Cute connection, Hollow projection, register, Castle cm., Interior polished finish, Thickness cm., brick wall, First cut, Absorption field pipes, Maximum water level, pending, Field trip, Of absorption, Pvc, ground, level of, detail, Wall, Tee shirt, Entrance of, services, Sanitary, Poor concrete, Template, brick wall, Pvc, registry, Seal with cardboard, tarry, Rod base handle, do not. Drowned, In the concrete., Reinforced concrete cover, Cm, cut, detail, Esc., maximum level, of water, ground, level of, Reinforced concrete cover, Cm, Sanitary, Entrance services, cut, Esc., maximum level, of water, ground, level of, cut, Esc.
Raw text data extracted from CAD file:
| Language | Spanish |
| Drawing Type | Plan |
| Category | Mechanical, Electrical & Plumbing (MEP) |
| Additional Screenshots |
 |
| File Type | dwg |
| Materials | Concrete |
| Measurement Units | |
| Footprint Area | |
| Building Features | Car Parking Lot |
| Tags | autocad, construction, DWG, einrichtungen, facilities, gas, gesundheit, l'approvisionnement en eau, la sant, le gaz, local, machine room, map, maquinas, maschinenrauminstallations, people, plan, provision, septic, systems, wasser bestimmung, wastewater, water |








