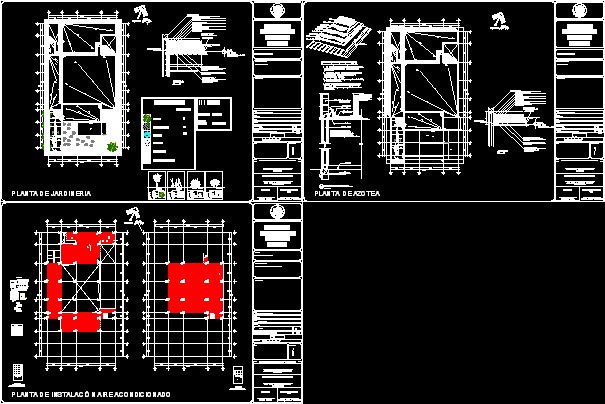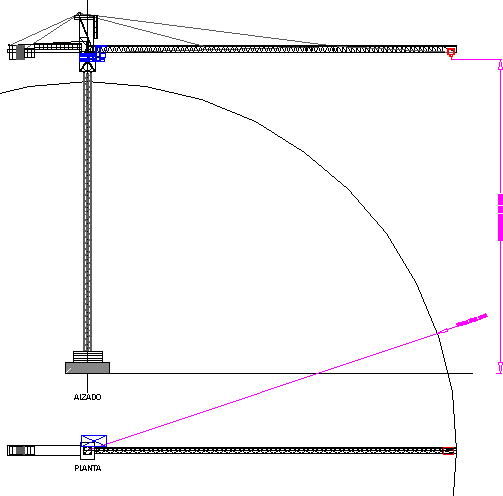Map Of The City Of Guayaquil DWG Block for AutoCAD

Plano in autocad from the city of Guayaquil 2002
Drawing labels, details, and other text information extracted from the CAD file:
scale:, plan, refx floor plan, description, date, no., engineers stamp, hadji project no., drawn by, sheet no., date, checked by, designed by, colorado, consulting engineers, hadji and associates, hadji job no., inc., c.o., c.o., capped, capped, drain, general electric, washer dryer standard size, white, american standard, kitchen sink bowl gourmet, porcelain white, general electric, dishwasher std, white, general electric, refrigerator depth space door, white, general electric, oven wall, white, cooktop burner grille, brushed stainless steel, american standard, bar sink standard, brass, temco, fireplace see thru, not available in colors, american standard, water closet one piece elongated bowl, porcelain white, american standard, laundry sink, white, roma pedestal lavatory, wht, ellisse petite pedestal lavatory, wht, deer ridge road michigan, harkins and associates, job no., sheet no., revisions, date, chk’d by, drwn by, interior elevations, client, date, floor plans, building sections, clients name here, residence for, project address, planning desk, lap dwr, filler, on shelves, facing, for brick porch, paving pattern, use basketweave, niche at, foyer, story, living room, grand entrance, stl col, window hd at, match dining rm wndw hd hgt, plate hgt, these walls, wdw hdr at bottom of frieze, flat clng, see details, storage, dbl, sidelites, verify number of risers, in field max rise of, max tread, top of entrance walls, at above slab on, porch and sloped at same, rate as stair run, pilasters to be high, with conduit for lighting, fixed, wine rack, bottle, from end, wine rack, blind door, no cabinet, combo, micro, oven, lighting, soffit, car garage, line of floor above, girder truss by truss mfr, stl col, stl lintel, microlam hdr by mfr, o.h. door, microlam hdr by mfr, stl lintel, o.h. door, microlam hdr by mfr, trusses at o.c., right end has upset heel, trusses at o.c., plate hgt, these walls, wndw hd at, firecode drywall, on ceiling and, common walls, kitchen elevations, hallway to, garage, refer, oven, crown, soffit, space, lazy, susan, crown, susan, lazy, filler, on diagonal, trash, comp, back panel for, island apply, false doors, refer, end panel, filler, end, panel, soffit, fireplace elevations, dining room, match hd hgt of this wdw, round top, tread deep, above nearest, wide art niche, size owner, and above verify, cab’s below, aquarium, m.c., ellisse petite pedestal lavatory, wht, ceiling over, disposal, o.c. over, floor joists, flat ceiling, general electric, oven wall, white, american standard, vegetable sink, porcelain, temco, fireplace see thru, not available in colors, american standard, water closet one piece elongated, porcelain white, library, grand room, breakfast, dining, pwdr, gathering room, brick wainscot, from lower level to, sill of nook windows, line if floor above, wd handrail, planning desk, up risers, c.o., entertainment, center, window hd hgt to be this wall, line of soffit, clng at, television, alcove, shelves, full depth counter, at aff, cabinets above, joists at o.c., sculptured clng, sculptured, clng, see elev, trusses at, hdr, french, lite, french, wdw hdr at bottom of frieze, joists at, stair, shop dwgs, required, up risers, storage, line of, mantel above, line of flr, dn risers, verify radius o
Raw text data extracted from CAD file:
| Language | English |
| Drawing Type | Block |
| Category | City Plans |
| Additional Screenshots |
 |
| File Type | dwg |
| Materials | Glass, Steel |
| Measurement Units | |
| Footprint Area | |
| Building Features | Fireplace, Garage, Car Parking Lot, Garden / Park |
| Tags | autocad, beabsicht, block, borough level, city, DWG, guayaquil, map, plano, political map, politische landkarte, proposed urban, road design, stadtplanung, straßenplanung, urban design, urban plan, zoning |








